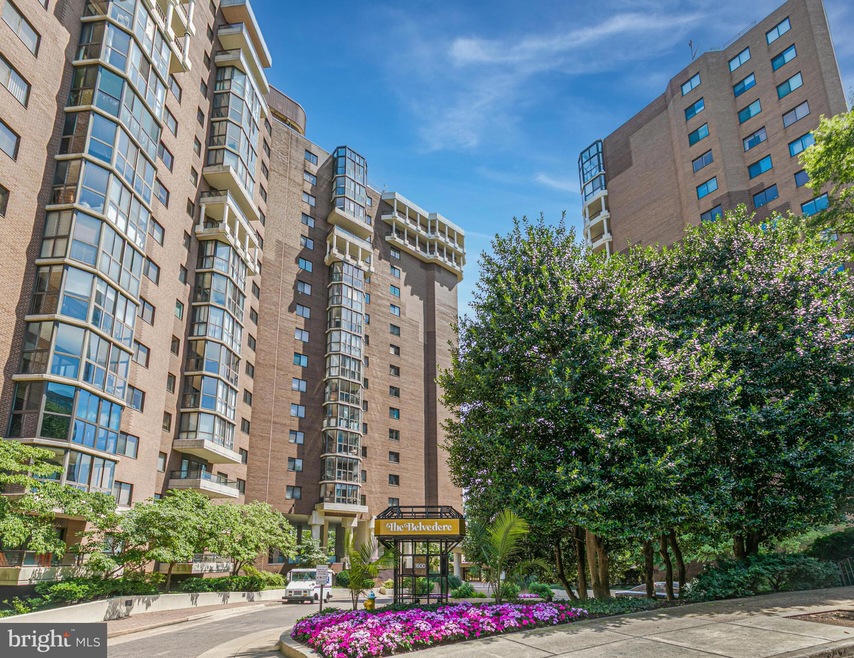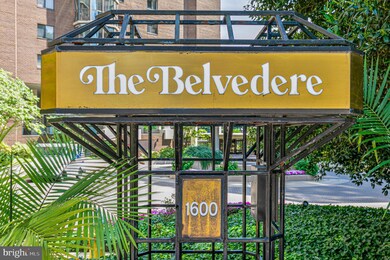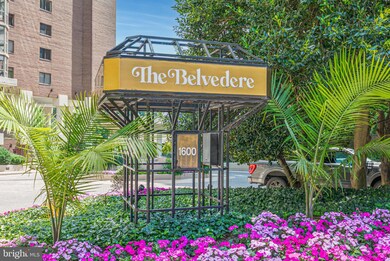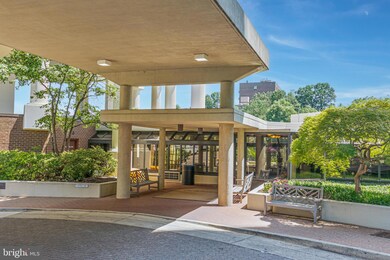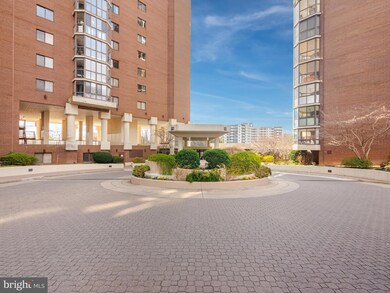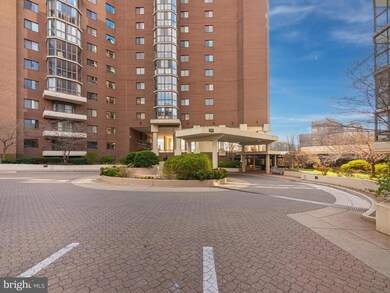The Belvedere 1600 N Oak St Unit 1725 Arlington, VA 22209
Highlights
- Fitness Center
- Open Floorplan
- Wood Flooring
- Dorothy Hamm Middle School Rated A
- Traditional Architecture
- 3-minute walk to Hillside Park
About This Home
Discover refined living in this elegant 2-bedroom, 2-bathroom home, perfectly situated at 1600 North Oak Street, Unit 1725, in Arlington, VA. Spanning 1,205 square feet, this residence offers a harmonious blend of modern sophistication and practical comfort. The spacious rooms are adorned with wood floors and a serene enclosed balcony, providing breathtaking views of the Potomac River.
This home boasts a suite of premium amenities, including a washer and dryer , air conditioning, and an efficient kitchen equipped with a dishwasher, microwave, and disposal. Indulge in the convenience of an assigned parking space in the garage, while the building itself offers unparalleled resources such as a concierge and security system.
The Belvedere's luxurious amenities elevate your lifestyle with access to a gym, pool, tennis court, and 24/7 lobby desk. Enjoy social gatherings in the party room or unwind with a book in the library. Located just three blocks from the Rosslyn Metro Station, and minutes from Washington, D.C., this home is ideal for those who appreciate urban connectivity, it ensures a serene living environment. Embrace a refined lifestyle at this exceptional address.
Condo Details
Home Type
- Condominium
Est. Annual Taxes
- $7,333
Year Built
- Built in 1987
Parking
- Assigned parking located at #425
- Garage Door Opener
Home Design
- Traditional Architecture
- Bump-Outs
- Brick Exterior Construction
Interior Spaces
- 1,205 Sq Ft Home
- Property has 1 Level
- Open Floorplan
- Dining Area
- Wood Flooring
Kitchen
- Stove
- Microwave
- Ice Maker
- Dishwasher
- Disposal
Bedrooms and Bathrooms
- 2 Main Level Bedrooms
- 2 Full Bathrooms
Laundry
- Laundry in unit
- Dryer
- Washer
Utilities
- Forced Air Heating and Cooling System
- Vented Exhaust Fan
- Natural Gas Water Heater
Additional Features
- Accessible Elevator Installed
- Property is in very good condition
Listing and Financial Details
- Residential Lease
- Security Deposit $3,600
- $350 Move-In Fee
- No Smoking Allowed
- 12-Month Min and 36-Month Max Lease Term
- Available 7/15/25
- $100 Repair Deductible
- Assessor Parcel Number 17-003-556
Community Details
Overview
- Property has a Home Owners Association
- Association fees include custodial services maintenance, exterior building maintenance, gas, lawn maintenance, management, insurance, parking fee, pool(s), recreation facility, reserve funds, road maintenance, snow removal, sewer, trash, water
- High-Rise Condominium
- Belvedere Community
- Belvedere Subdivision
Amenities
- Party Room
- Elevator
Recreation
Pet Policy
- No Pets Allowed
Security
- Security Service
- Front Desk in Lobby
Map
About The Belvedere
Source: Bright MLS
MLS Number: VAAR2059684
APN: 17-003-556
- 1600 N Oak St Unit 517
- 1600 N Oak St Unit 1823
- 1600 N Oak St Unit 324
- 1600 N Oak St Unit 1416
- 1600 N Oak St Unit 826
- 1516 16th Ct N
- 1615 N Queen St Unit M303
- 1401 N Oak St Unit G5
- 1401 N Oak St Unit 903,905
- 1610 N Queen St Unit 247
- 1336 N Ode St Unit 5
- 1336 N Ode St Unit 14
- 1701 16th St N Unit 345
- 1700 Clarendon Blvd Unit 126
- 1781 N Pierce St Unit 1003
- 1781 N Pierce St Unit 305
- 1781 N Pierce St Unit 202
- 1781 N Pierce St Unit 802
- 1781 N Pierce St Unit 2201
- 1781 N Pierce St Unit 1402
