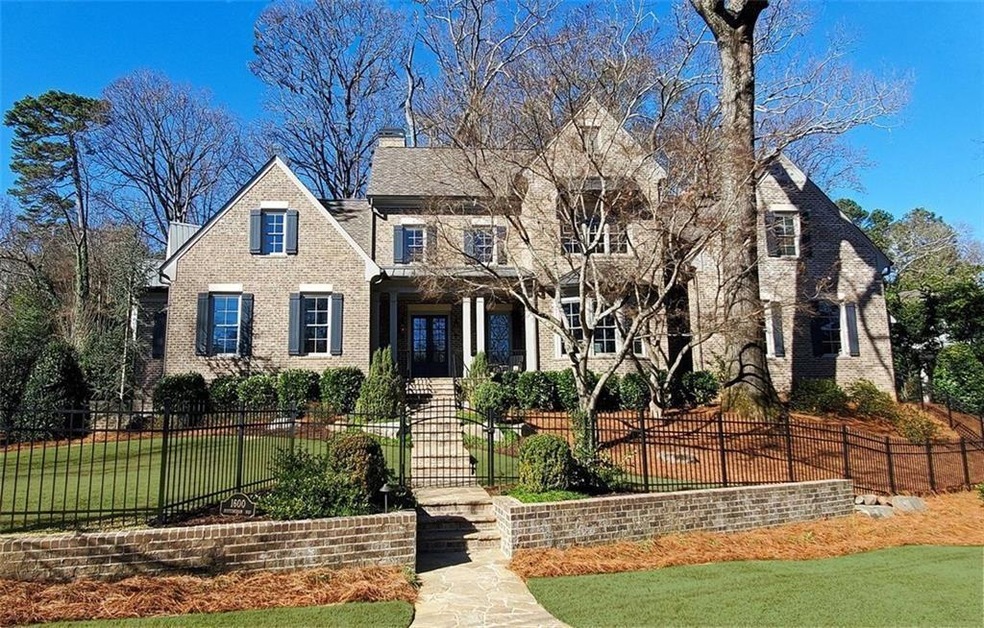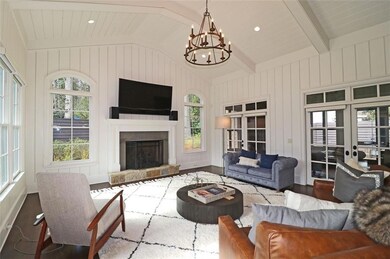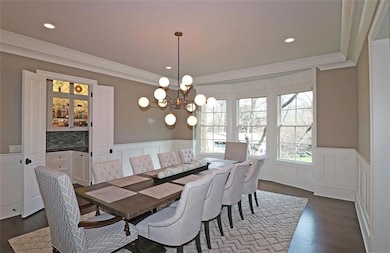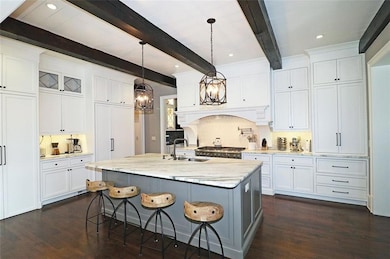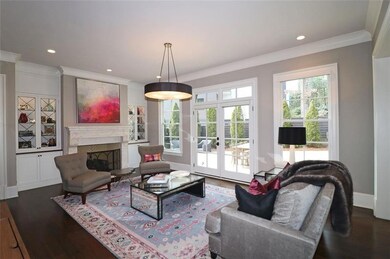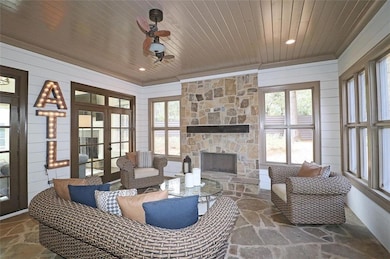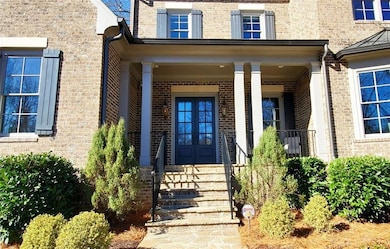1600 Nottingham Way NE Atlanta, GA 30309
Ansley Park NeighborhoodEstimated payment $16,820/month
Highlights
- Separate his and hers bathrooms
- Sitting Area In Primary Bedroom
- Fireplace in Primary Bedroom
- Midtown High School Rated A+
- Dining Room Seats More Than Twelve
- Vaulted Ceiling
About This Home
Exquisite 4-Sided Brick Executive Home in Prestigious Sherwood Forest with 3 Car Garage. Welcome to this stunning executive residence located in the heart of Sherwood Forest, one of Atlanta’s most coveted neighborhoods. Ideally positioned at the corner of Nottingham and Robin Hood, this beautifully maintained, one-owner home offers timeless elegance, modern comfort, and unbeatable access to Midtown’s finest attractions. Just a short walk to the High Museum and the Woodruff Arts Center, and moments from premier dining and shopping, this home combines refined living with urban convenience. Inside, you’ll find exceptional craftsmanship and thoughtful design throughout including 4 beautiful fireplaces. The elegant formal dining room sets the tone for stylish entertaining, while the open-concept layout features a spacious living room, cozy keeping room, and all seasons room that flows seamlessly to an inviting outdoor living space. The Chef’s Kitchen is a showstopper, with beamed ceilings, a large island, walk-in pantry, and top-of-the-line stainless steel appliances. A convenient butler’s pantry connects to the dining area, perfect for hosting gatherings. The home boasts four fireplaces, creating warmth and ambiance throughout. The luxurious main-level Owner’s Suite includes a sitting room with its own fireplace, nearby laundry, and a spa-inspired bathroom featuring dual vanities, two water closets, a soaking tub, and an oversized shower. Upstairs, an open loft with built-in shelving makes an ideal reading nook or library, along with four generously sized bedrooms, each with its own en-suite bath. A second owner’s suite upstairs offers a spa-like retreat. The completely fenced front and back yards provide privacy and security, while the stone patio, outdoor fireplace, and built-in grill offer the perfect setting for alfresco dining and entertaining. Close to Ansley Golf and Country Club and all the best of in-town living, this home is a rare opportunity to own a true gem in one of Atlanta’s premier neighborhoods. This is a 'must see' home. Welcome Home!
Home Details
Home Type
- Single Family
Est. Annual Taxes
- $27,916
Year Built
- Built in 2015 | Remodeled
Lot Details
- 0.45 Acre Lot
- Lot Dimensions are 155x114x175x111
- Private Entrance
- Back and Front Yard Fenced
- Landscaped
- Corner Lot
- Irrigation Equipment
Parking
- 3 Car Attached Garage
- Parking Accessed On Kitchen Level
- Side Facing Garage
- Garage Door Opener
- Secured Garage or Parking
Home Design
- Traditional Architecture
- Modern Architecture
- Brick Foundation
- Composition Roof
- Four Sided Brick Exterior Elevation
Interior Spaces
- 6,000 Sq Ft Home
- 2-Story Property
- Sound System
- Crown Molding
- Coffered Ceiling
- Tray Ceiling
- Vaulted Ceiling
- Ceiling Fan
- Recessed Lighting
- Brick Fireplace
- Window Treatments
- Entrance Foyer
- Great Room with Fireplace
- 4 Fireplaces
- Dining Room Seats More Than Twelve
- Breakfast Room
- Home Office
- Library
- Loft
- Bonus Room
- Screened Porch
- Keeping Room with Fireplace
- Home Gym
- Wood Flooring
- Neighborhood Views
Kitchen
- Open to Family Room
- Breakfast Bar
- Walk-In Pantry
- Butlers Pantry
- Double Oven
- Gas Range
- Microwave
- Dishwasher
- Kitchen Island
- Stone Countertops
- White Kitchen Cabinets
- Disposal
Bedrooms and Bathrooms
- Sitting Area In Primary Bedroom
- 5 Bedrooms | 1 Primary Bedroom on Main
- Fireplace in Primary Bedroom
- Split Bedroom Floorplan
- Dual Closets
- Separate his and hers bathrooms
- Vaulted Bathroom Ceilings
- Dual Vanity Sinks in Primary Bathroom
- Soaking Tub
Laundry
- Laundry Room
- Laundry on main level
Home Security
- Security System Owned
- Security Lights
- Smart Home
- Fire and Smoke Detector
Accessible Home Design
- Accessible Bedroom
- Accessible Kitchen
- Central Living Area
- Accessible Closets
Outdoor Features
- Patio
- Outdoor Fireplace
- Exterior Lighting
- Outdoor Gas Grill
Schools
- Morningside- Elementary School
- David T Howard Middle School
- Midtown High School
Utilities
- Forced Air Zoned Heating and Cooling System
- Heating System Uses Natural Gas
- Underground Utilities
- 110 Volts
- Gas Water Heater
- High Speed Internet
- Cable TV Available
Community Details
- Sherwood Forest Subdivision
- Restaurant
Listing and Financial Details
- Assessor Parcel Number 17 010400020056
Map
Home Values in the Area
Average Home Value in this Area
Tax History
| Year | Tax Paid | Tax Assessment Tax Assessment Total Assessment is a certain percentage of the fair market value that is determined by local assessors to be the total taxable value of land and additions on the property. | Land | Improvement |
|---|---|---|---|---|
| 2025 | $27,916 | $1,153,200 | $267,400 | $885,800 |
| 2023 | $45,005 | $1,087,080 | $167,400 | $919,680 |
| 2022 | $28,707 | $960,000 | $64,640 | $895,360 |
| 2021 | $28,600 | $960,000 | $64,640 | $895,360 |
| 2020 | $28,053 | $1,098,880 | $64,640 | $1,034,240 |
| 2019 | $514 | $1,079,440 | $63,480 | $1,015,960 |
| 2018 | $36,139 | $1,054,160 | $62,000 | $992,160 |
| 2017 | $18,750 | $434,120 | $61,120 | $373,000 |
| 2016 | $18,797 | $434,120 | $61,120 | $373,000 |
| 2015 | $13,763 | $303,560 | $61,120 | $242,440 |
| 2014 | $8,036 | $177,240 | $61,120 | $116,120 |
Property History
| Date | Event | Price | List to Sale | Price per Sq Ft | Prior Sale |
|---|---|---|---|---|---|
| 09/25/2025 09/25/25 | For Sale | $2,750,000 | +44.7% | $458 / Sq Ft | |
| 01/29/2016 01/29/16 | Sold | $1,900,000 | -5.0% | $374 / Sq Ft | View Prior Sale |
| 12/03/2015 12/03/15 | Pending | -- | -- | -- | |
| 10/06/2015 10/06/15 | Price Changed | $1,999,000 | -4.8% | $393 / Sq Ft | |
| 06/12/2015 06/12/15 | For Sale | $2,100,000 | +230.7% | $413 / Sq Ft | |
| 10/07/2013 10/07/13 | Sold | $635,000 | -2.2% | $242 / Sq Ft | View Prior Sale |
| 07/28/2013 07/28/13 | Pending | -- | -- | -- | |
| 07/17/2013 07/17/13 | For Sale | $649,500 | -- | $248 / Sq Ft |
Purchase History
| Date | Type | Sale Price | Title Company |
|---|---|---|---|
| Warranty Deed | $1,900,000 | -- | |
| Warranty Deed | -- | -- | |
| Warranty Deed | $635,000 | -- |
Mortgage History
| Date | Status | Loan Amount | Loan Type |
|---|---|---|---|
| Open | $750,000 | No Value Available |
Source: First Multiple Listing Service (FMLS)
MLS Number: 7655686
APN: 17-0104-0002-005-6
- 1640 Nottingham Way NE
- 35 Robin Hood Rd NE
- 1678 Nottingham Way NE
- 221 Robin Hood Rd NE
- 1718 Barnesdale Way NE
- 1740 Doncaster Dr NE
- 1421 Peachtree St NE Unit 401
- 251 Beverly Rd NE
- 56 17th St NE
- 123 Peachtree Cir NE
- 121 17th St NE
- 1735 Peachtree St NE Unit 126
- 1735 Peachtree St NE Unit 316
- 1735 Peachtree St NE Unit 121
- 1735 Peachtree St NE Unit 216
- 1735 Peachtree St NE Unit 117
- 35 Robin Hood Rd NE
- 1737 Barnesdale Way NE
- 1441 Peachtree St
- 1692 Friar Tuck Rd NE
- 4 Ansley Dr NE
- 1660 Peachtree St NW
- 1777 Peachtree St NE Unit 518.1409065
- 1777 Peachtree St NE Unit 1026.1409064
- 1777 Peachtree St NE Unit 620.1409063
- 1777 Peachtree St NE Unit 516.1409062
- 37 Montgomery Ferry Dr NE
- 1735 Peachtree St NE Unit 226
- 1735 Peachtree St NE Unit 606
- 1735 Peachtree St NE Unit 428
- 1140 Spring St NW Unit C1
- 1140 Spring St NW Unit B4
- 1140 Spring St NW Unit A4
- 1400 W Peachtree St NW Unit 2721
- 1400 W Peachtree St NW Unit B3
- 1400 W Peachtree St NW Unit A3
