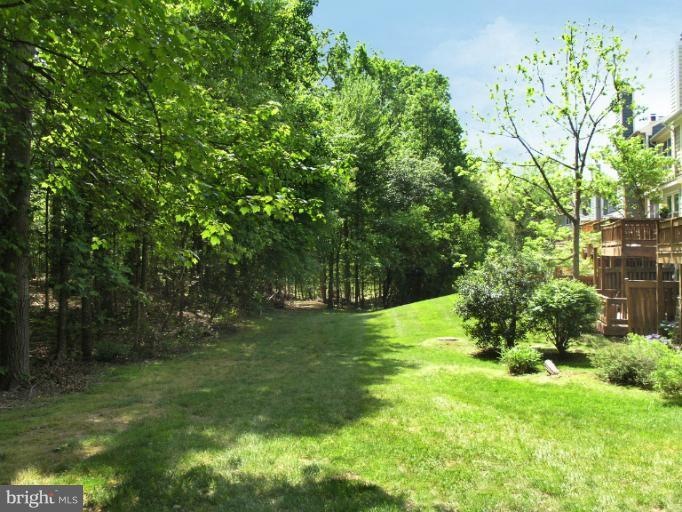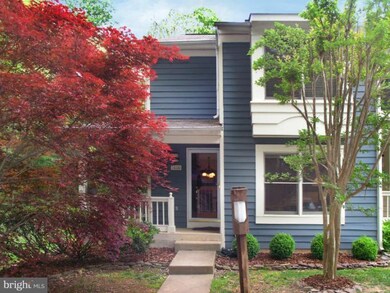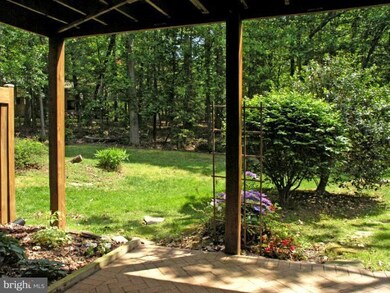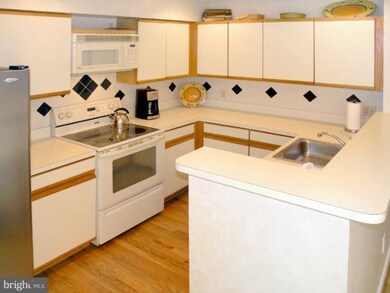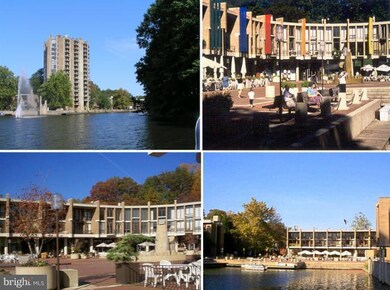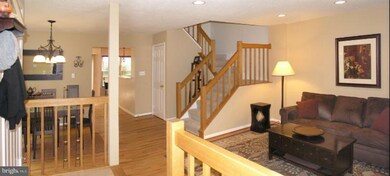
1600 Oak Spring Way Reston, VA 20190
Tall Oaks/Uplands NeighborhoodHighlights
- View of Trees or Woods
- Open Floorplan
- Deck
- Langston Hughes Middle School Rated A-
- Colonial Architecture
- Property is near a park
About This Home
As of May 2012LOCATION!! WALK TO FUTURE WIEHLE AVE METRO STOP. GORGEOUS END UNIT TH WITH WRAP AROUND PORCH SURROUNDED BY NATURE. WOOD FLRS T/O MN LVL. NEW CARPET UPSTAIRS. UPDATED BATHS. NEW HVAC, H20 HEATER. LOWER LVL W/ HUGE REC RM JUST PAINTED, WALK-OUT TO PATIO & PARKLAND! DECK OFF KITCHEN. SERENE SETTING YET CLOSE TO EVERYTHING. DON'T MISS THIS FABULOUS HOME.
Last Buyer's Agent
Preeda Sukachevin
Northern Virginia Homes
Townhouse Details
Home Type
- Townhome
Est. Annual Taxes
- $3,910
Year Built
- Built in 1986
Lot Details
- 2,008 Sq Ft Lot
- 1 Common Wall
- Landscaped
- Premium Lot
- Wooded Lot
- Backs to Trees or Woods
- Property is in very good condition
HOA Fees
- $87 Monthly HOA Fees
Parking
- 2 Assigned Parking Spaces
Home Design
- Colonial Architecture
- Asphalt Roof
- Wood Siding
Interior Spaces
- Property has 3 Levels
- Open Floorplan
- Vaulted Ceiling
- Recessed Lighting
- 1 Fireplace
- Window Treatments
- Sliding Doors
- Six Panel Doors
- Family Room Off Kitchen
- Living Room
- Breakfast Room
- Dining Room
- Game Room
- Storage Room
- Utility Room
- Views of Woods
Kitchen
- Eat-In Kitchen
- Electric Oven or Range
- Microwave
- Dishwasher
- Disposal
Bedrooms and Bathrooms
- 3 Bedrooms
- En-Suite Primary Bedroom
- En-Suite Bathroom
- 2.5 Bathrooms
Laundry
- Dryer
- Washer
Basement
- Walk-Out Basement
- Rear Basement Entry
- Rough-In Basement Bathroom
Home Security
Outdoor Features
- Deck
- Wrap Around Porch
Utilities
- Central Air
- Heat Pump System
- Vented Exhaust Fan
- Underground Utilities
- Electric Water Heater
- High Speed Internet
- Cable TV Available
Additional Features
- More Than Two Accessible Exits
- Property is near a park
Listing and Financial Details
- Home warranty included in the sale of the property
- Tax Lot 1
- Assessor Parcel Number 18-1-5-4-1
Community Details
Overview
- Association fees include pool(s), road maintenance, sewer, snow removal, trash
- $47 Other Monthly Fees
- Woodland
- The community has rules related to alterations or architectural changes, commercial vehicles not allowed
Amenities
- Picnic Area
- Common Area
Recreation
- Tennis Courts
- Baseball Field
- Soccer Field
- Community Basketball Court
- Racquetball
- Community Playground
- Community Pool
- Pool Membership Available
- Jogging Path
- Bike Trail
Pet Policy
- Pets Allowed
Security
- Storm Doors
Ownership History
Purchase Details
Purchase Details
Home Financials for this Owner
Home Financials are based on the most recent Mortgage that was taken out on this home.Purchase Details
Home Financials for this Owner
Home Financials are based on the most recent Mortgage that was taken out on this home.Map
Similar Homes in Reston, VA
Home Values in the Area
Average Home Value in this Area
Purchase History
| Date | Type | Sale Price | Title Company |
|---|---|---|---|
| Deed | -- | None Available | |
| Warranty Deed | $409,000 | -- | |
| Deed | $179,000 | -- |
Mortgage History
| Date | Status | Loan Amount | Loan Type |
|---|---|---|---|
| Previous Owner | $296,500 | New Conventional | |
| Previous Owner | $161,100 | No Value Available |
Property History
| Date | Event | Price | Change | Sq Ft Price |
|---|---|---|---|---|
| 08/01/2023 08/01/23 | Rented | $3,000 | 0.0% | -- |
| 07/07/2023 07/07/23 | For Rent | $3,000 | -88.0% | -- |
| 08/09/2019 08/09/19 | Rented | $25,000 | +900.0% | -- |
| 07/18/2019 07/18/19 | For Rent | $2,500 | +8.7% | -- |
| 07/24/2012 07/24/12 | Rented | $2,300 | 0.0% | -- |
| 07/23/2012 07/23/12 | Under Contract | -- | -- | -- |
| 07/17/2012 07/17/12 | For Rent | $2,300 | 0.0% | -- |
| 05/31/2012 05/31/12 | Sold | $409,000 | 0.0% | $280 / Sq Ft |
| 05/13/2012 05/13/12 | Pending | -- | -- | -- |
| 05/07/2012 05/07/12 | For Sale | $409,000 | -- | $280 / Sq Ft |
Tax History
| Year | Tax Paid | Tax Assessment Tax Assessment Total Assessment is a certain percentage of the fair market value that is determined by local assessors to be the total taxable value of land and additions on the property. | Land | Improvement |
|---|---|---|---|---|
| 2024 | $6,639 | $550,690 | $185,000 | $365,690 |
| 2023 | $6,544 | $556,730 | $185,000 | $371,730 |
| 2022 | $6,106 | $512,910 | $170,000 | $342,910 |
| 2021 | $5,711 | $467,940 | $150,000 | $317,940 |
| 2020 | $5,620 | $456,710 | $145,000 | $311,710 |
| 2019 | $2,605 | $423,360 | $145,000 | $278,360 |
| 2018 | $4,934 | $429,040 | $145,000 | $284,040 |
| 2017 | $4,859 | $402,240 | $145,000 | $257,240 |
| 2016 | $5,048 | $418,760 | $145,000 | $273,760 |
| 2015 | $4,662 | $400,850 | $145,000 | $255,850 |
| 2014 | $4,652 | $400,850 | $145,000 | $255,850 |
Source: Bright MLS
MLS Number: 1003976678
APN: 0181-05040001
- 1503 Farsta Ct
- 1534 Scandia Cir
- 1526 Scandia Cir
- 1636 Valencia Way
- 1535 Park Glen Ct
- 1665 Parkcrest Cir Unit 5C/201
- 1675 Parkcrest Cir Unit 4E/300
- 1684 Bandit Loop
- 1658 Parkcrest Cir Unit 2C/300
- 1669 Bandit Loop Unit 107A
- 1669 Bandit Loop Unit 209A
- 1669 Bandit Loop Unit 101A
- 1669 Bandit Loop Unit 206A
- 1675 Bandit Loop Unit 202B
- 1653 Bandit Loop
- 11219 S Shore Rd
- 11220 Chestnut Grove Square Unit 222
- 11220 Chestnut Grove Square Unit 123
- 11204 Chestnut Grove Square Unit 206
- 11212 Chestnut Grove Square Unit 313
