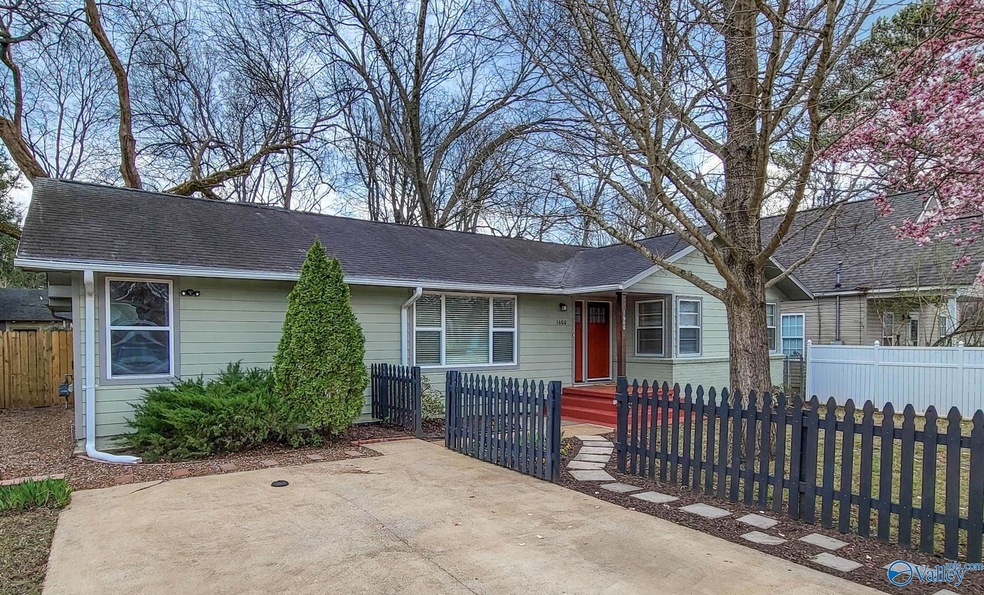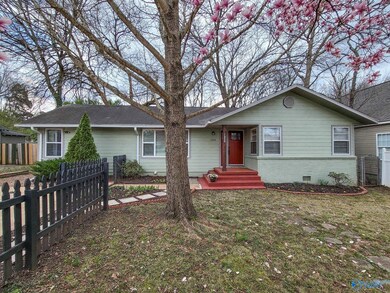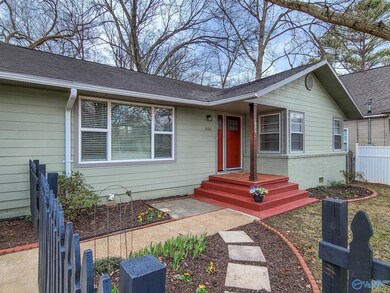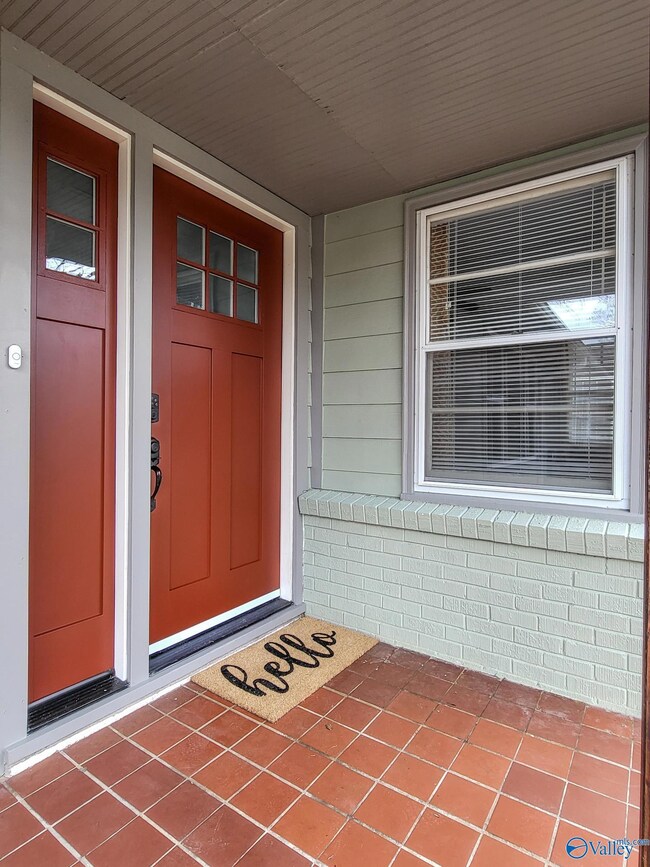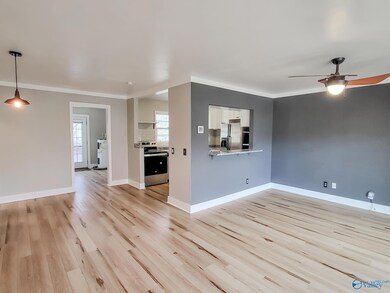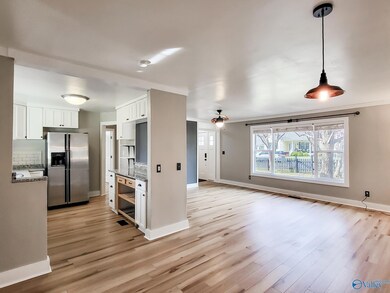
1600 Oshaughnessy Ave NE Huntsville, AL 35801
Lincoln Mill District NeighborhoodEstimated Value: $319,000 - $385,688
Highlights
- Craftsman Architecture
- Wooded Lot
- No HOA
- Huntsville High School Rated A
- Main Floor Primary Bedroom
- Covered patio or porch
About This Home
As of May 2024Beautifully updated and maintained craftsman bungalow in the sought-after Five Points neighborhood! Boasting a prime location in the Blossomwood Elementary school zone, this charming home seamlessly combines historic character with modern amenities. Featured are four spacious bedrooms, SS appliances, granite countertops, tile backsplash, and attractive LVP throughout. Set on a double lot, this property offers a generous outdoor space, including a large covered deck perfect for entertaining. Adding to the appeal of this property, a detached shed and a workshop provide additional outdoor flexibility.
Last Agent to Sell the Property
Keller Williams Realty Madison License #119943 Listed on: 03/06/2024

Home Details
Home Type
- Single Family
Est. Annual Taxes
- $1,634
Year Built
- Built in 1950
Lot Details
- 10,454 Sq Ft Lot
- Lot Dimensions are 70 x 151 x 67 x 150
- Privacy Fence
- Chain Link Fence
- Wooded Lot
Parking
- No Garage
Home Design
- Craftsman Architecture
Interior Spaces
- 1,624 Sq Ft Home
- Crawl Space
Kitchen
- Oven or Range
- Dishwasher
- Disposal
Bedrooms and Bathrooms
- 4 Bedrooms
- Primary Bedroom on Main
- 1 Full Bathroom
Outdoor Features
- Covered Deck
- Covered patio or porch
Schools
- Huntsville Elementary School
- Huntsville High School
Utilities
- Central Heating and Cooling System
Community Details
- No Home Owners Association
- Newson Fairview Subdivision
Listing and Financial Details
- Legal Lot and Block 15 / 21
- Assessor Parcel Number 1309303010012.000
Ownership History
Purchase Details
Home Financials for this Owner
Home Financials are based on the most recent Mortgage that was taken out on this home.Purchase Details
Home Financials for this Owner
Home Financials are based on the most recent Mortgage that was taken out on this home.Purchase Details
Home Financials for this Owner
Home Financials are based on the most recent Mortgage that was taken out on this home.Similar Homes in Huntsville, AL
Home Values in the Area
Average Home Value in this Area
Purchase History
| Date | Buyer | Sale Price | Title Company |
|---|---|---|---|
| Green Robin | $322,500 | None Listed On Document | |
| Huey John Austin | $186,000 | None Available | |
| Breaux Alice R | $23,500 | -- |
Mortgage History
| Date | Status | Borrower | Loan Amount |
|---|---|---|---|
| Previous Owner | Huey John Austin | $162,500 | |
| Previous Owner | Breaux Alice R | $92,400 |
Property History
| Date | Event | Price | Change | Sq Ft Price |
|---|---|---|---|---|
| 05/13/2024 05/13/24 | Sold | $322,500 | 0.0% | $199 / Sq Ft |
| 04/29/2024 04/29/24 | Price Changed | $322,500 | -0.8% | $199 / Sq Ft |
| 04/18/2024 04/18/24 | Pending | -- | -- | -- |
| 04/07/2024 04/07/24 | Price Changed | $325,000 | -3.0% | $200 / Sq Ft |
| 03/06/2024 03/06/24 | For Sale | $335,000 | +80.1% | $206 / Sq Ft |
| 11/19/2017 11/19/17 | Off Market | $186,000 | -- | -- |
| 08/21/2017 08/21/17 | Sold | $186,000 | -1.8% | $116 / Sq Ft |
| 07/16/2017 07/16/17 | Pending | -- | -- | -- |
| 07/14/2017 07/14/17 | For Sale | $189,500 | 0.0% | $119 / Sq Ft |
| 07/14/2017 07/14/17 | Price Changed | $189,500 | +1.9% | $119 / Sq Ft |
| 07/04/2017 07/04/17 | Off Market | $186,000 | -- | -- |
| 07/03/2017 07/03/17 | For Sale | $187,000 | -- | $117 / Sq Ft |
Tax History Compared to Growth
Tax History
| Year | Tax Paid | Tax Assessment Tax Assessment Total Assessment is a certain percentage of the fair market value that is determined by local assessors to be the total taxable value of land and additions on the property. | Land | Improvement |
|---|---|---|---|---|
| 2024 | $1,634 | $29,000 | $9,840 | $19,160 |
| 2023 | $1,634 | $28,120 | $9,840 | $18,280 |
| 2022 | $1,281 | $22,920 | $6,020 | $16,900 |
| 2021 | $1,234 | $22,100 | $5,200 | $16,900 |
| 2020 | $1,113 | $20,010 | $4,640 | $15,370 |
| 2019 | $1,061 | $19,120 | $4,640 | $14,480 |
| 2018 | $1,019 | $18,400 | $0 | $0 |
| 2017 | $748 | $13,720 | $0 | $0 |
| 2016 | $748 | $13,720 | $0 | $0 |
| 2015 | $748 | $13,720 | $0 | $0 |
| 2014 | $668 | $12,340 | $0 | $0 |
Agents Affiliated with this Home
-
Diana Spencer

Seller's Agent in 2024
Diana Spencer
Keller Williams Realty Madison
(256) 929-2592
1 in this area
10 Total Sales
-
Amir Samadani

Buyer's Agent in 2024
Amir Samadani
InTown Partners
(901) 517-0318
2 in this area
60 Total Sales
-
Trevor Trainer

Seller's Agent in 2017
Trevor Trainer
Kendall James Realty
(256) 603-6755
1 in this area
81 Total Sales
-
J
Seller Co-Listing Agent in 2017
Jeremy Young
Century 21 Power Homes
-
A
Buyer's Agent in 2017
Amanda Jordan
Legend Realty
(256) 428-3780
Map
Source: ValleyMLS.com
MLS Number: 21854858
APN: 13-09-30-3-010-012.000
- 1613 Beirne Ave NE
- 1608 Humes Ave NE
- 1504 Humes Ave NE
- 1441 Oshaughnessy Ave
- 1414 Beirne Ave NE
- 1309 Mccullough Ave NE
- 1504 Pratt Ave NE
- 1502 Rison Ave NE
- 1206 Humes Ave NE
- 1213 Humes Ave NE
- 1301 Pratt Ave NE
- 1205 Stevens Ave NE
- 507 Mccullough Ave NE
- 1544 Mckinley Ave NE
- 1614 Clinton Ave E
- 1115 Pratt Ave NE
- 2022 Bide A Wee Dr NE
- 1 Maysville Rd SE
- 1120 Pratt Ave NE
- 1412 Clinton Ave E
- 1600 Oshaughnessy Ave NE
- 1520 Oshaughnessy Ave NE
- 1602 Oshaughnessy Ave NE
- 1518 Oshaughnessy Ave NE
- 1523 Mccullough Ave NE
- 1605 Mccullough Ave NE
- 1606 Oshaughnessy Ave NE
- 1510 Oshaughnessy Ave NE
- 1603 Mccullough Ave NE
- 1519 Mccullough Ave NE
- 1525 Oshaughnessy Ave NE
- 1521 Mccullough Ave NE
- 1611 Mccullough Ave NE
- 1521 Oshaughnessy Ave NE
- 1519 Oshaughnessy Ave NE
- 1517 Oshaughnessy Ave NE
- 1608 Oshaughnessy Ave NE
- 1603 Oshaughnessy Ave NE
- 1515 Oshaughnessy Ave NE
- 1615 Mccullough Ave NE
