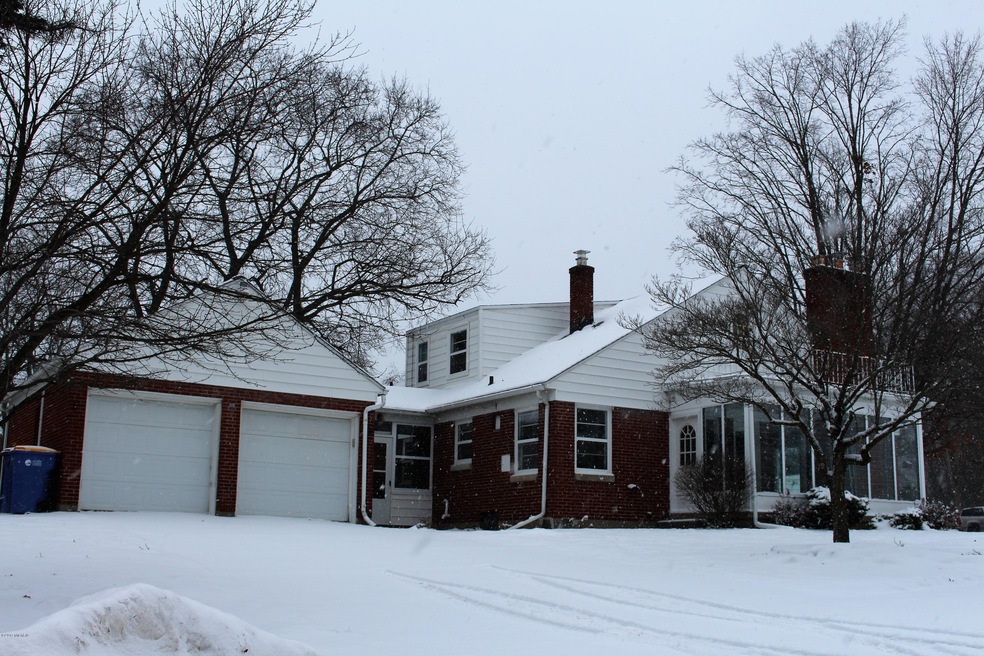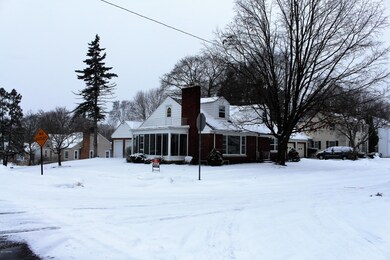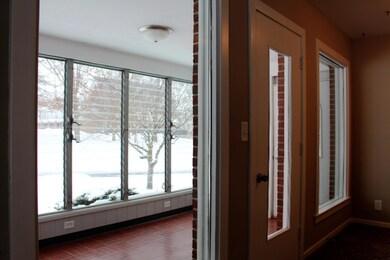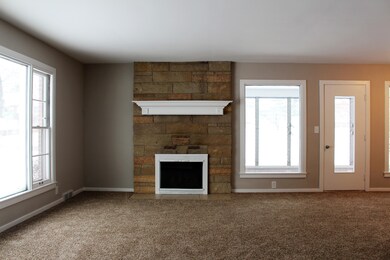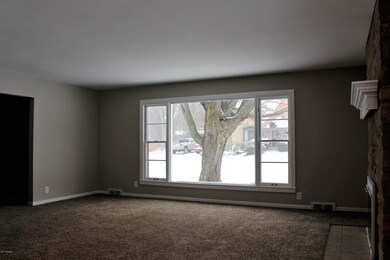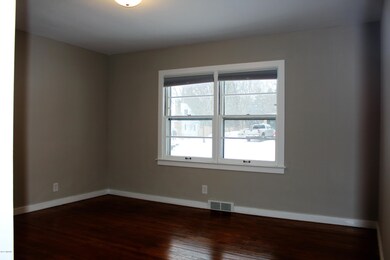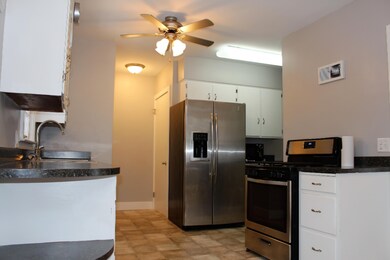
1600 Oswego St NW Grand Rapids, MI 49504
John Ball Park NeighborhoodEstimated Value: $355,522 - $389,000
Highlights
- Family Room with Fireplace
- Traditional Architecture
- Corner Lot: Yes
- Recreation Room
- Wood Flooring
- Porch
About This Home
As of March 2017Location! Ready to move into 4 Bedroom 2 Plus bath 1.5 story home. Brick and vinyl siding, large breezeway connects home and over-sized garage with access to private-fenced courtyard. Hardwood floors throughout. New appliances, carpet, fixtures, vinyl and paint.
Full basement with large family room,second fireplace and wet bar. Upper bedroom has access to porch over the enclosed main level 3 season room. Loads of character in this one!
Home Details
Home Type
- Single Family
Est. Annual Taxes
- $2,475
Year Built
- Built in 1950
Lot Details
- 8,929 Sq Ft Lot
- Lot Dimensions are 77x116
- Corner Lot: Yes
- Back Yard Fenced
Parking
- 2 Car Attached Garage
- Garage Door Opener
Home Design
- Traditional Architecture
- Brick Exterior Construction
- Composition Roof
- Vinyl Siding
Interior Spaces
- 2-Story Property
- Wet Bar
- Central Vacuum
- Ceiling Fan
- Wood Burning Fireplace
- Window Screens
- Family Room with Fireplace
- 2 Fireplaces
- Living Room with Fireplace
- Dining Area
- Recreation Room
- Wood Flooring
- Basement Fills Entire Space Under The House
- Storm Windows
Kitchen
- Eat-In Kitchen
- Oven
- Range
- Dishwasher
- Disposal
Bedrooms and Bathrooms
- 4 Bedrooms | 2 Main Level Bedrooms
Laundry
- Laundry on main level
- Dryer
- Washer
Utilities
- Forced Air Heating and Cooling System
- Heating System Uses Natural Gas
- Natural Gas Water Heater
- Cable TV Available
Additional Features
- Porch
- Mineral Rights
Ownership History
Purchase Details
Home Financials for this Owner
Home Financials are based on the most recent Mortgage that was taken out on this home.Purchase Details
Home Financials for this Owner
Home Financials are based on the most recent Mortgage that was taken out on this home.Purchase Details
Home Financials for this Owner
Home Financials are based on the most recent Mortgage that was taken out on this home.Purchase Details
Purchase Details
Purchase Details
Purchase Details
Similar Homes in Grand Rapids, MI
Home Values in the Area
Average Home Value in this Area
Purchase History
| Date | Buyer | Sale Price | Title Company |
|---|---|---|---|
| Foley Kenneth M | -- | Sun Title | |
| Foley Kenneth M | -- | Sun Title Agency Of Mi Llc | |
| Foley Kenneth | $192,500 | None Available | |
| D & B Asset Management Llc | $4,000 | Attorney | |
| Quicken Loans Inc | $101,910 | Attorney | |
| Vanmaastricht Vanmaastricht | $93,500 | -- | |
| -- | $67,300 | -- |
Mortgage History
| Date | Status | Borrower | Loan Amount |
|---|---|---|---|
| Open | Foley Kenneth Michael | $150,000 | |
| Closed | Foley Kenneth M | $165,000 | |
| Closed | Foley Kenneth M | $165,000 | |
| Previous Owner | Foley Kenneth | $154,000 | |
| Previous Owner | Vanmaastricht Allen | $184,396 | |
| Previous Owner | Vanmaastricht Allen | $188,870 | |
| Previous Owner | Vanmaastricht Allen | $186,079 |
Property History
| Date | Event | Price | Change | Sq Ft Price |
|---|---|---|---|---|
| 03/17/2017 03/17/17 | Sold | $192,500 | -3.2% | $76 / Sq Ft |
| 02/24/2017 02/24/17 | Pending | -- | -- | -- |
| 01/16/2017 01/16/17 | For Sale | $198,900 | -- | $78 / Sq Ft |
Tax History Compared to Growth
Tax History
| Year | Tax Paid | Tax Assessment Tax Assessment Total Assessment is a certain percentage of the fair market value that is determined by local assessors to be the total taxable value of land and additions on the property. | Land | Improvement |
|---|---|---|---|---|
| 2024 | $3,465 | $166,900 | $0 | $0 |
| 2023 | $3,516 | $140,400 | $0 | $0 |
| 2022 | $3,338 | $129,000 | $0 | $0 |
| 2021 | $3,264 | $125,100 | $0 | $0 |
| 2020 | $3,120 | $118,000 | $0 | $0 |
| 2019 | $3,268 | $104,800 | $0 | $0 |
| 2018 | $3,156 | $90,700 | $0 | $0 |
| 2017 | $2,995 | $80,800 | $0 | $0 |
| 2016 | $2,475 | $71,900 | $0 | $0 |
| 2015 | $2,302 | $71,900 | $0 | $0 |
| 2013 | -- | $67,700 | $0 | $0 |
Agents Affiliated with this Home
-
Tim Todd
T
Seller's Agent in 2017
Tim Todd
Target Realty Group LLC
(616) 634-1527
216 Total Sales
-
Gina Todd
G
Seller Co-Listing Agent in 2017
Gina Todd
Target Realty Group LLC
(616) 634-1527
179 Total Sales
-
B
Buyer's Agent in 2017
Bridget Maguire
Blueprint Properties LLC
Map
Source: Southwestern Michigan Association of REALTORS®
MLS Number: 17000769
APN: 41-13-27-277-006
- 1613 Bridge St NW
- 1833 Lake Michigan Dr NW
- 356 Scott Ave NW
- 1900 Fruitwood Dr NW
- 1317 Fulton St W
- 3791 Lake Michigan Dr NW
- 1205 Hovey St SW
- 221 Richards Ave SW
- 200 Edison Park Ave NW
- 609 Lincoln Ave NW
- 500 Shawmut Blvd NW
- 1042 1st St NW
- 1012 First
- 1019 Second St NW
- 828 Bristol Ave NW
- 908 1st St NW
- 910 Maridell Ave NW
- 914 Fulton St W
- 214 Bona Vista Dr NW Unit 114
- 256 Bona Vista Dr NW Unit 100
- 1600 Oswego St NW
- 1610 Oswego St NW
- 143 Bristol Ave NW
- 1616 Oswego St NW
- 137 Bristol Ave NW
- 1601 Oswego St NW
- 1622 Oswego St NW
- 131 Bristol Ave NW
- 200 Bristol Ave NW
- 211 Bristol Ave NW
- 1617 Oswego St NW
- 1630 Oswego St NW
- 125 Bristol Ave NW
- 1565 Oswego St NW
- 217 Bristol Ave NW
- 1625 Oswego St NW
- 214 Bristol Ave NW
- 1561 Oswego St NW
- 152 Graham Rd NW
- 1625 Lake Michigan Dr NW
