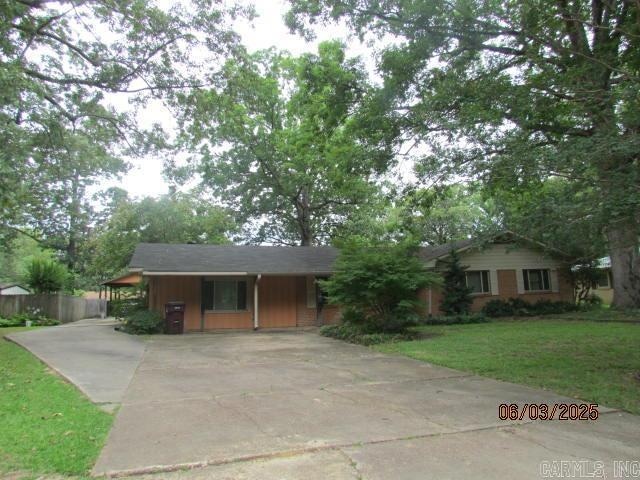
1600 Parkway Dr Crossett, AR 71635
Highlights
- Ranch Style House
- Workshop
- Laundry Room
- Separate Formal Living Room
- Breakfast Bar
- Tile Flooring
About This Home
As of July 2025Beautiful view of Lucus Pond and the City Park, this lovely home is located across from the Boat Ramp for Lucus Pond. This spacious home with lots of landscaping features a formal living room, dining room open to the kitchen and large family room, kitchen with breakfast bar, gas stove, microwave, lots of cabinets, large family room with French Doors leading to a Cypress deck, built-ins, 4 bedrooms, two full baths and one half bath. There are storage closets everywhere. The laundry room is large also. The driveway circles to the backyard and has a double carport with the house, patio, RV Shed, a wonderful 20X14 shop with 40 amp plug, another deck with storage shed attached. Have to see this one to know all the amenities. The Roof is 4 yrs old, high efficiency central unit, less than 12 yrs old, hot water 6 yrs old, floors are tile, vinyl Seller has had work by Olshan on the foundation with a transferable lifetime warranty. This home would be great for a big family.
Home Details
Home Type
- Single Family
Est. Annual Taxes
- $837
Year Built
- Built in 1963
Lot Details
- 0.37 Acre Lot
- Level Lot
Home Design
- Ranch Style House
- Brick Exterior Construction
- Slab Foundation
- Composition Roof
Interior Spaces
- 2,193 Sq Ft Home
- Family Room
- Separate Formal Living Room
- Combination Kitchen and Dining Room
- Workshop
- Laundry Room
Kitchen
- Breakfast Bar
- Stove
- Microwave
Flooring
- Carpet
- Tile
- Luxury Vinyl Tile
- Vinyl
Bedrooms and Bathrooms
- 4 Bedrooms
Parking
- 2 Car Garage
- Carport
Utilities
- Central Air
Listing and Financial Details
- Assessor Parcel Number 706-01985-000
Ownership History
Purchase Details
Home Financials for this Owner
Home Financials are based on the most recent Mortgage that was taken out on this home.Purchase Details
Similar Homes in Crossett, AR
Home Values in the Area
Average Home Value in this Area
Purchase History
| Date | Type | Sale Price | Title Company |
|---|---|---|---|
| Warranty Deed | $125,000 | Mills Title | |
| Warranty Deed | $125,000 | Mills Title | |
| Warranty Deed | $68,000 | -- |
Mortgage History
| Date | Status | Loan Amount | Loan Type |
|---|---|---|---|
| Open | $25,000 | New Conventional | |
| Open | $100,862 | New Conventional | |
| Closed | $100,862 | New Conventional |
Property History
| Date | Event | Price | Change | Sq Ft Price |
|---|---|---|---|---|
| 07/24/2025 07/24/25 | Sold | $125,000 | 0.0% | $57 / Sq Ft |
| 06/10/2025 06/10/25 | Pending | -- | -- | -- |
| 06/02/2025 06/02/25 | For Sale | $125,000 | -- | $57 / Sq Ft |
Tax History Compared to Growth
Tax History
| Year | Tax Paid | Tax Assessment Tax Assessment Total Assessment is a certain percentage of the fair market value that is determined by local assessors to be the total taxable value of land and additions on the property. | Land | Improvement |
|---|---|---|---|---|
| 2024 | $261 | $17,350 | $1,400 | $15,950 |
| 2023 | $336 | $17,350 | $1,400 | $15,950 |
| 2022 | $386 | $14,080 | $1,400 | $12,680 |
| 2021 | $386 | $14,080 | $1,400 | $12,680 |
| 2020 | $386 | $14,080 | $1,400 | $12,680 |
| 2019 | $386 | $14,080 | $1,400 | $12,680 |
| 2018 | $411 | $14,080 | $1,400 | $12,680 |
| 2017 | $488 | $15,490 | $1,400 | $14,090 |
| 2016 | $426 | $15,490 | $1,400 | $14,090 |
| 2015 | $426 | $15,490 | $1,400 | $14,090 |
| 2014 | $426 | $15,490 | $1,400 | $14,090 |
Agents Affiliated with this Home
-
Ginger Pittman
G
Seller's Agent in 2025
Ginger Pittman
Rawls-Campbell Agency
(870) 304-6879
53 in this area
95 Total Sales
-
Dianna Martinie

Buyer's Agent in 2025
Dianna Martinie
Premier Realty Group
(870) 500-5944
35 in this area
49 Total Sales
Map
Source: Cooperative Arkansas REALTORS® MLS
MLS Number: 25021833
APN: 706-01985-000






