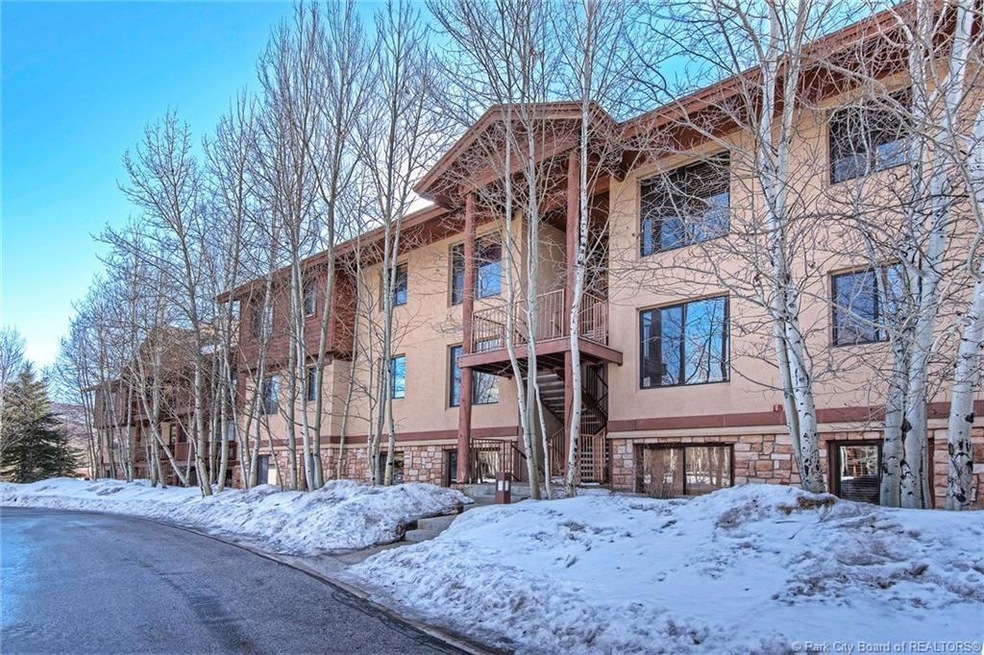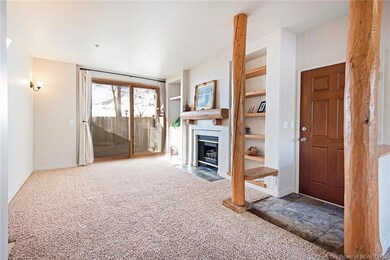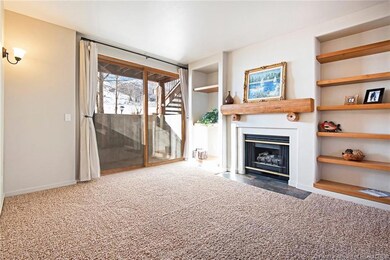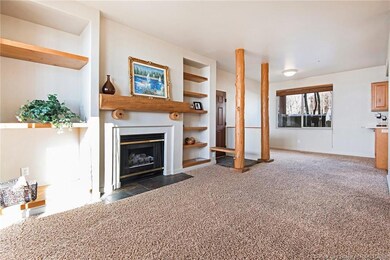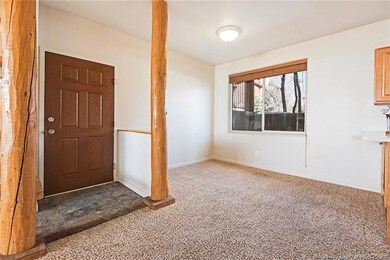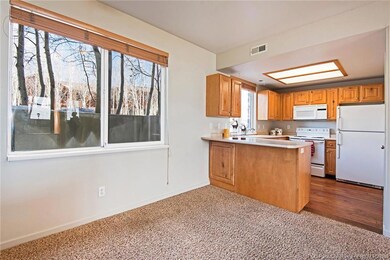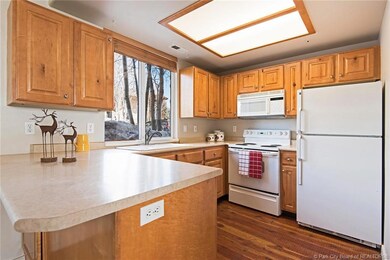
1600 Pinebrook Blvd Unit H2 Park City, UT 84098
Highlights
- Mountain View
- Deck
- Wood Flooring
- Parley's Park Elementary School Rated A-
- Property is near public transit
- Breakfast Area or Nook
About This Home
As of April 2016This impeccable 3 bedroom Pine Creek condo in the Park City school district is in excellent condition. Key features of the condo include; 1 car detached garage, available guest parking, slate entryway, wood plank flooring in the kitchen, fresh paint throughout, covered deck and patio, fireplace, and easy access to all of the dining and shopping choices at Pinebrook and Kimball Junction, as well as quick access to both Park City and Salt Lake City. These condos are located adjacent to Pinebrook's wonderful hiking and biking trails, and are set in a tranquil location away from the freeway with plenty of lush and mature landscaping. There are grand views of the mountains and inviting open spaces. Pet Policy: Cats OK NO dogs.
Last Agent to Sell the Property
David Lawson
Summit Sotheby's International Realty Listed on: 03/03/2016
Last Buyer's Agent
Karen Curtis
BHHS Utah Properties - MST
Property Details
Home Type
- Condominium
Est. Annual Taxes
- $950
Year Built
- Built in 1996
Lot Details
- Property fronts a private road
- Landscaped
- Sprinkler System
HOA Fees
- $293 Monthly HOA Fees
Parking
- 1 Car Garage
- Garage Door Opener
- Off-Street Parking
Home Design
- Wood Frame Construction
- Composition Roof
- Asphalt Roof
- Copper Roof
- Wood Siding
- Stone Siding
- Concrete Perimeter Foundation
- Stone
Interior Spaces
- 1,264 Sq Ft Home
- Multi-Level Property
- Ceiling height of 9 feet or more
- Gas Fireplace
- Family Room
- Dining Room
- Mountain Views
Kitchen
- Breakfast Area or Nook
- Electric Range
- Dishwasher
- Disposal
Flooring
- Wood
- Tile
Bedrooms and Bathrooms
- 3 Main Level Bedrooms
- 2 Full Bathrooms
Laundry
- Laundry Room
- Washer
Outdoor Features
- Deck
Location
- Property is near public transit
- Property is near a bus stop
Utilities
- Forced Air Heating System
- Natural Gas Connected
- Private Water Source
- Phone Available
- Cable TV Available
Listing and Financial Details
- Assessor Parcel Number PNCR-H-2
Community Details
Overview
- Association fees include insurance, maintenance exterior, ground maintenance, sewer, snow removal, water
- Association Phone (435) 649-0028
- Pine Creek Subdivision
Pet Policy
- Breed Restrictions
Ownership History
Purchase Details
Purchase Details
Home Financials for this Owner
Home Financials are based on the most recent Mortgage that was taken out on this home.Similar Homes in Park City, UT
Home Values in the Area
Average Home Value in this Area
Purchase History
| Date | Type | Sale Price | Title Company |
|---|---|---|---|
| Warranty Deed | -- | First American Title | |
| Warranty Deed | -- | First American Title Insuran |
Mortgage History
| Date | Status | Loan Amount | Loan Type |
|---|---|---|---|
| Previous Owner | $257,550 | New Conventional |
Property History
| Date | Event | Price | Change | Sq Ft Price |
|---|---|---|---|---|
| 06/26/2025 06/26/25 | Price Changed | $590,000 | -1.5% | $467 / Sq Ft |
| 04/26/2025 04/26/25 | Price Changed | $599,000 | -1.8% | $474 / Sq Ft |
| 03/17/2025 03/17/25 | For Sale | $610,000 | +97.4% | $483 / Sq Ft |
| 04/20/2016 04/20/16 | Sold | -- | -- | -- |
| 03/08/2016 03/08/16 | Pending | -- | -- | -- |
| 03/03/2016 03/03/16 | For Sale | $309,000 | -- | $244 / Sq Ft |
Tax History Compared to Growth
Tax History
| Year | Tax Paid | Tax Assessment Tax Assessment Total Assessment is a certain percentage of the fair market value that is determined by local assessors to be the total taxable value of land and additions on the property. | Land | Improvement |
|---|---|---|---|---|
| 2023 | $3,492 | $632,000 | $0 | $632,000 |
| 2022 | $2,654 | $425,000 | $0 | $425,000 |
| 2021 | $2,710 | $380,000 | $150,000 | $230,000 |
| 2020 | $2,672 | $355,000 | $150,000 | $205,000 |
| 2019 | $2,780 | $355,000 | $150,000 | $205,000 |
| 2018 | $2,780 | $355,000 | $150,000 | $205,000 |
| 2017 | $2,136 | $295,000 | $150,000 | $145,000 |
| 2016 | $1,071 | $137,500 | $82,500 | $55,000 |
| 2015 | $950 | $115,500 | $0 | $0 |
| 2013 | $764 | $88,000 | $0 | $0 |
Agents Affiliated with this Home
-
C
Seller's Agent in 2025
Cooper Murphy
Equity Real Estate (Utah)
-
D
Seller's Agent in 2016
David Lawson
Summit Sotheby's International Realty
-
K
Buyer's Agent in 2016
Karen Curtis
BHHS Utah Properties - MST
Map
Source: Park City Board of REALTORS®
MLS Number: 11601748
APN: PNCR-H-2
- 1600 W Pinebrook Blvd Unit F3
- 1600 W Pinebrook Blvd Unit C2
- 1600 W Pinebrook Blvd Unit 2
- 7494 Brook Hollow Loop Rd
- 7403 Brook Hollow Loop Rd
- 7841 Engen Loop Unit 16
- 7841 Engen Loop
- 2693 Cottage Loop
- 3058 W Elk Run Dr
- 2953 W Wildflower Ct Unit 35
- 7759 Susans Cir
- 7827 Tall Oaks Dr Unit E76
- 7827 Tall Oaks Dr
- 7085 N 2200 W Unit 1I
- 3357 Quarry Rd
- 7065 N 2200 W Unit 2E
- 7065 N 2200 W Unit 2N
- 5335 Golf Club Unit 29
- 5011 Golf Club Unit 16
