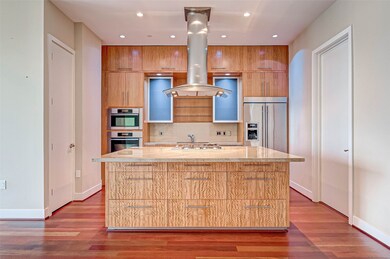Cosmopolitan Condos 1600 Post Oak Blvd Unit 1402 Floor 14 Houston, TX 77056
Uptown-Galleria District Neighborhood
2
Beds
2.5
Baths
1,502
Sq Ft
0.6
Acres
Highlights
- Spa
- 26,239 Sq Ft lot
- Contemporary Architecture
- Sauna
- Clubhouse
- 4-minute walk to Martin Debrovner Park
About This Home
Exquisite two-bedroom, two-and-a-half-bath unit with a spacious balcony and stunning views. Boasting ten-foot ceilings, Miele appliances, hardwood floors, granite countertops, and a luxurious spa tub. This unique property also features a storage room with AC and two designated parking spaces. Conveniently located within walking distance to Uptown Park, Whole Foods, top-rated restaurants, and upscale shopping destinations. Enjoy the ultimate in luxury living in this exceptional residence.
** Carpet will be replaced**
Condo Details
Home Type
- Condominium
Year Built
- Built in 2006
Parking
- 2 Car Attached Garage
- Assigned Parking
Home Design
- Contemporary Architecture
- Entry on the 14th floor
Interior Spaces
- 1,502 Sq Ft Home
- Living Room
- Dining Room
- Utility Room
- Sauna
- Home Gym
Kitchen
- Double Convection Oven
- Indoor Grill
- Gas Range
- Microwave
- Dishwasher
- Granite Countertops
Flooring
- Wood
- Carpet
- Tile
Bedrooms and Bathrooms
- 2 Bedrooms
- Double Vanity
- Soaking Tub
- Separate Shower
Laundry
- Dryer
- Washer
Outdoor Features
- Spa
- Balcony
- Terrace
Schools
- Briargrove Elementary School
- Tanglewood Middle School
- Wisdom High School
Utilities
- Cooling System Powered By Gas
- Central Heating and Cooling System
- Heating System Uses Gas
Listing and Financial Details
- Property Available on 5/1/24
- 12 Month Lease Term
Community Details
Overview
- Aia Management Association
- Mid-Rise Condominium
- Cosmopolitan Condos
- Cosmopolitan Condos Subdivision
Recreation
Pet Policy
- Call for details about the types of pets allowed
Additional Features
- Card or Code Access
Map
About Cosmopolitan Condos
Property History
| Date | Event | Price | List to Sale | Price per Sq Ft |
|---|---|---|---|---|
| 09/22/2025 09/22/25 | For Rent | $3,500 | -6.7% | -- |
| 06/21/2024 06/21/24 | Rented | $3,750 | 0.0% | -- |
| 05/28/2024 05/28/24 | Under Contract | -- | -- | -- |
| 05/01/2024 05/01/24 | For Rent | $3,750 | +26.1% | -- |
| 01/26/2021 01/26/21 | Rented | $2,975 | 0.0% | -- |
| 12/27/2020 12/27/20 | Under Contract | -- | -- | -- |
| 11/06/2020 11/06/20 | For Rent | $2,975 | -- | -- |
Source: Houston Association of REALTORS®
Source: Houston Association of REALTORS®
MLS Number: 15348693
APN: 1284530000044
Nearby Homes
- 1600 Post Oak Blvd Unit 1107
- 1600 Post Oak Blvd Unit 1206
- 1600 Post Oak Blvd Unit 802
- 1600 Post Oak Blvd Unit 1007
- 5006 Elizabeth City St
- 5007 Cedar Creek Dr
- 1409 Post Oak Blvd Unit 1804
- 1409 Post Oak Blvd Unit 1903
- 1409 Post Oak Blvd Unit 2503
- 1409 Post Oak Blvd Unit 1003
- 1409 Post Oak Blvd Unit 803
- 1409 Post Oak Blvd Unit 2702
- 5100 San Felipe St Unit 74
- 5100 San Felipe St Unit 88E
- 5100 San Felipe St Unit 34E
- 5100 San Felipe St Unit 364E
- 5100 San Felipe St Unit 363E
- 5110 San Felipe St Unit 151W
- 1225 Place Royale Way
- 1221 Wynden Ct
- 1600 Post Oak Blvd Unit 807
- 1600 Post Oak Blvd Unit 1206
- 1600 Post Oak Blvd Unit 904
- 5007 Cedar Creek Dr
- 1409 Post Oak Blvd Unit 1804
- 1409 Post Oak Blvd Unit 803
- 1409 Post Oak Blvd Unit 902
- 5110 San Felipe St Unit 273W
- 1111 Post Oak Blvd
- 800 Post Oak Blvd Unit 42
- 800 Post Oak Blvd Unit 98
- 800 Post Oak Blvd Unit 72
- 1770 S Post Oak Ln Unit 2308
- 5050 Ambassador Way Unit 316
- 5050 Ambassador Way Unit 220
- 1980 Post Oak Blvd Unit ID1359151P
- 1901 Post Oak Blvd Unit 3406
- 1901 Post Oak Blvd Unit 4114
- 1901 Post Oak Blvd Unit 1106
- 1901 Post Oak Blvd Unit 4505







