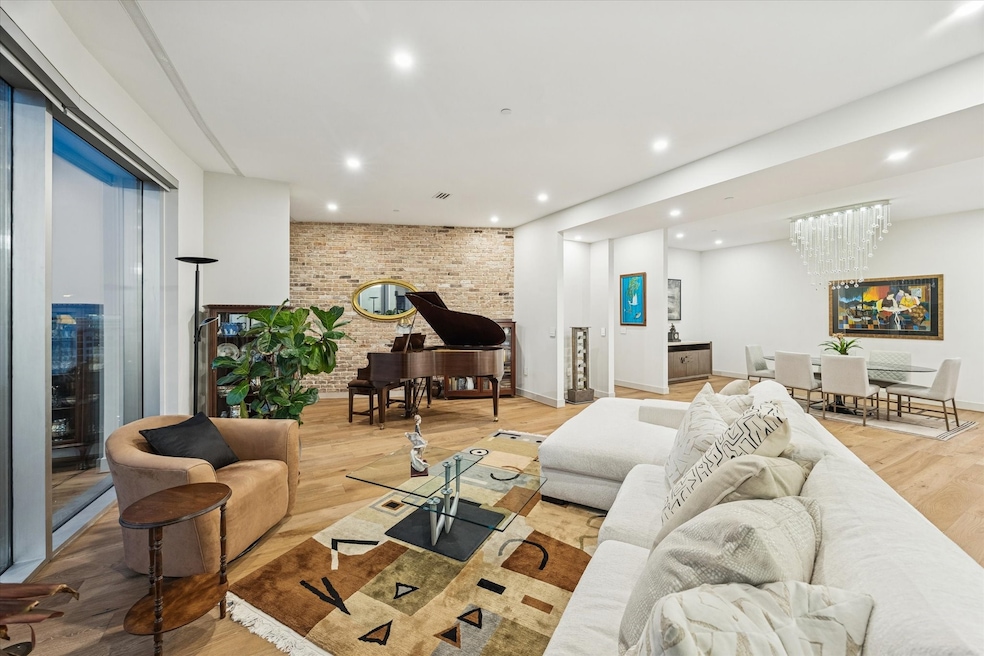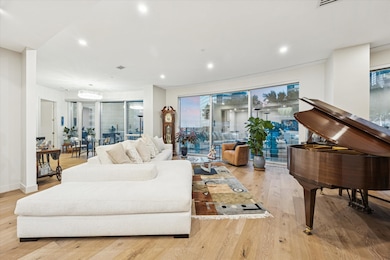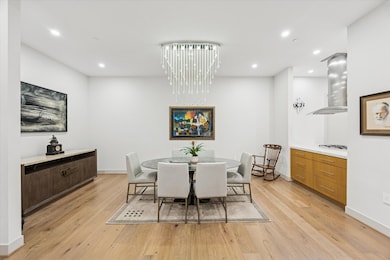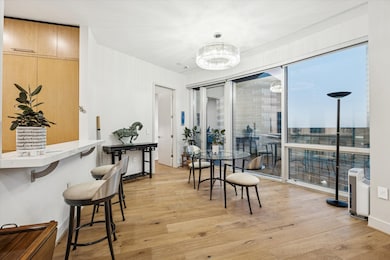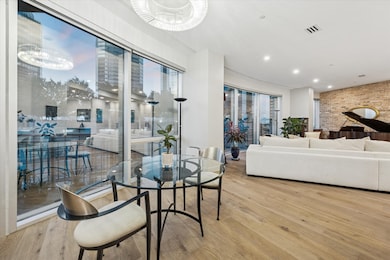Cosmopolitan Condos 1600 Post Oak Blvd Unit 802 Floor 8 Houston, TX 77056
Uptown-Galleria District NeighborhoodEstimated payment $9,950/month
Highlights
- Concierge
- Clubhouse
- Granite Countertops
- Fitness Center
- Wood Flooring
- 4-minute walk to Martin Debrovner Park
About This Home
Discover the epitome of modern luxury living in this exquisite 8th floor unit which was completely gutted and reimagined in 2021. The unit features top-of-the line finishes throughout, including White Oak Engineered European Collection Wood Floors, Italian hardware, floor-to-ceiling windows with electric shades, and LED lighting. Chef’s Kitchen w/ soft close cabinetry, high-end stainless steel appliances including double ovens (one gas & one electric), gas cooktop, built-in cappuccino maker, microwave & warming drawer. Spacious Primary Bedroom w/ spa-like en-suite bath w/ double sinks, soaking tub & oversized shower. Two additional secondary bedrooms, each w/ their own bathrooms. All bedrooms have custom closets. Large patio w/ stunning sunset views of surrounding Galleria area. Within minutes to Whole Foods & tons of great area restaurants & entertainment. Unit has a front & back door and comes w/ 3 reserved parking spots & two AC-controlled storage units.
Property Details
Home Type
- Condominium
Est. Annual Taxes
- $22,816
Year Built
- Built in 2006
HOA Fees
- $2,240 Monthly HOA Fees
Home Design
- Entry on the 8th floor
- Steel Beams
- Stucco
Interior Spaces
- 2,735 Sq Ft Home
- Ceiling Fan
- Window Treatments
- Formal Entry
- Family Room Off Kitchen
- Living Room
- Breakfast Room
- Dining Room
- Utility Room
- Home Gym
Kitchen
- Breakfast Bar
- Double Oven
- Gas Oven
- Gas Cooktop
- Microwave
- Dishwasher
- Kitchen Island
- Granite Countertops
- Self-Closing Drawers and Cabinet Doors
- Disposal
Flooring
- Wood
- Stone
- Tile
Bedrooms and Bathrooms
- 3 Bedrooms
- En-Suite Primary Bedroom
- Double Vanity
- Soaking Tub
- Bathtub with Shower
- Separate Shower
Laundry
- Dryer
- Washer
Home Security
Parking
- 3 Parking Spaces
- Additional Parking
- Assigned Parking
- Controlled Entrance
Eco-Friendly Details
- Energy-Efficient Thermostat
Outdoor Features
- Balcony
- Terrace
- Outdoor Storage
Schools
- Briargrove Elementary School
- Tanglewood Middle School
- Wisdom High School
Utilities
- Forced Air Zoned Heating and Cooling System
- Programmable Thermostat
Community Details
Overview
- Association fees include common area insurance, electricity, gas, ground maintenance, maintenance structure, partial utilities, recreation facilities, sewer, trash, valet, water
- Cosmopolitan Association
- High-Rise Condominium
- Cosmopolitan Condos Subdivision
Amenities
- Concierge
- Doorman
- Valet Parking
- Trash Chute
- Meeting Room
- Party Room
Recreation
Pet Policy
- The building has rules on how big a pet can be within a unit
Security
- Card or Code Access
- Fire and Smoke Detector
- Fire Sprinkler System
Map
About Cosmopolitan Condos
Home Values in the Area
Average Home Value in this Area
Tax History
| Year | Tax Paid | Tax Assessment Tax Assessment Total Assessment is a certain percentage of the fair market value that is determined by local assessors to be the total taxable value of land and additions on the property. | Land | Improvement |
|---|---|---|---|---|
| 2025 | $12,403 | $1,020,462 | $193,888 | $826,574 |
| 2024 | $12,403 | $940,586 | $178,711 | $761,875 |
| 2023 | $20,719 | $960,000 | $198,796 | $761,204 |
| 2022 | $17,590 | $750,000 | $171,132 | $578,868 |
| 2021 | $21,389 | $864,500 | $164,255 | $700,245 |
| 2020 | $22,175 | $922,980 | $175,366 | $747,614 |
| 2019 | $24,680 | $922,980 | $175,366 | $747,614 |
| 2018 | $14,951 | $922,980 | $175,366 | $747,614 |
| 2017 | $26,052 | $975,000 | $185,250 | $789,750 |
| 2016 | $31,049 | $1,162,000 | $220,780 | $941,220 |
| 2015 | $16,666 | $1,172,569 | $222,788 | $949,781 |
| 2014 | $16,666 | $1,070,369 | $203,370 | $866,999 |
Property History
| Date | Event | Price | List to Sale | Price per Sq Ft | Prior Sale |
|---|---|---|---|---|---|
| 10/24/2025 10/24/25 | For Sale | $1,100,000 | +2.3% | $402 / Sq Ft | |
| 12/21/2023 12/21/23 | Sold | -- | -- | -- | View Prior Sale |
| 11/22/2023 11/22/23 | Pending | -- | -- | -- | |
| 11/22/2023 11/22/23 | Price Changed | $1,075,000 | 0.0% | $393 / Sq Ft | |
| 11/22/2023 11/22/23 | For Sale | $1,075,000 | -8.5% | $393 / Sq Ft | |
| 11/17/2023 11/17/23 | Pending | -- | -- | -- | |
| 11/17/2023 11/17/23 | For Sale | $1,175,000 | +42.4% | $430 / Sq Ft | |
| 03/26/2021 03/26/21 | Sold | -- | -- | -- | View Prior Sale |
| 02/24/2021 02/24/21 | Pending | -- | -- | -- | |
| 06/27/2020 06/27/20 | For Sale | $825,000 | -- | $302 / Sq Ft |
Purchase History
| Date | Type | Sale Price | Title Company |
|---|---|---|---|
| Warranty Deed | -- | Accommodation/Courtesy Recordi | |
| Special Warranty Deed | -- | None Available | |
| Special Warranty Deed | -- | First American Title Ins Co |
Source: Houston Association of REALTORS®
MLS Number: 19902059
APN: 1284530000004
- 1600 Post Oak Blvd Unit 1107
- 1600 Post Oak Blvd Unit 1206
- 5006 Elizabeth City St
- 5007 Cedar Creek Dr
- 1409 Post Oak Blvd Unit 1804
- 1409 Post Oak Blvd Unit 2503
- 1409 Post Oak Blvd Unit 2702
- 1409 Post Oak Blvd Unit 2204
- 1409 Post Oak Blvd Unit 803
- 5100 San Felipe St Unit 294E
- 5100 San Felipe St Unit 61E
- 5100 San Felipe St Unit 34E
- 5100 San Felipe St Unit 253E
- 5110 San Felipe St Unit 151W
- 5110 San Felipe St Unit 36/37W
- 5040 Fieldwood Dr
- 1221 Wynden Ct
- 5158 Huckleberry Cir
- 5134 Huckleberry Cir
- 5101 Huckleberry Cir
- 1600 Post Oak Blvd Unit 1206
- 1600 Post Oak Blvd Unit 904
- 1600 Post Oak Blvd Unit 1402
- 1409 Post Oak Blvd Unit 1804
- 1409 Post Oak Blvd Unit 803
- 5100 San Felipe St Unit 253E
- 5100 San Felipe St Unit 61E
- 5110 San Felipe St Unit 85W
- 5110 San Felipe St Unit 81
- 1111 Post Oak Blvd
- 800 Post Oak Blvd Unit 91
- 800 Post Oak Blvd Unit 42
- 800 Post Oak Blvd Unit 98
- 800 Post Oak Blvd Unit 72
- 1770 S Post Oak Ln Unit 3103
- 1770 S Post Oak Ln Unit 2308
- 5050 Ambassador Way Unit 316
- 5050 Ambassador Way Unit 309
- 5050 Ambassador Way Unit 302
- 5050 Ambassador Way Unit 305
