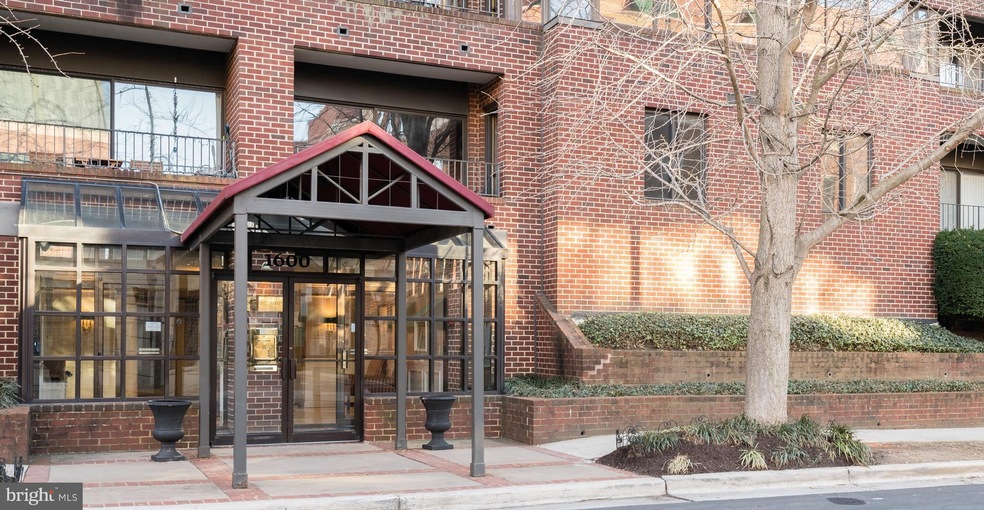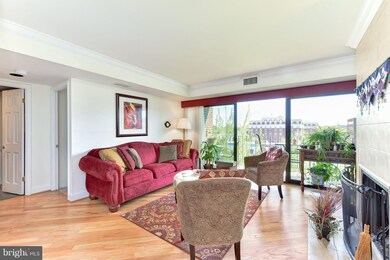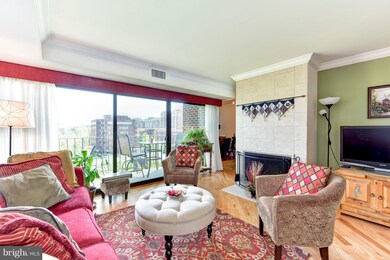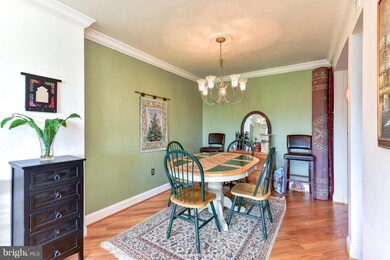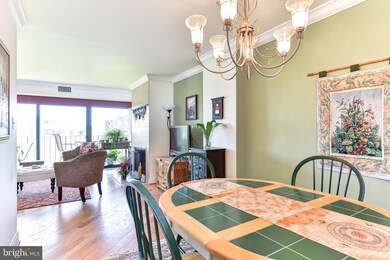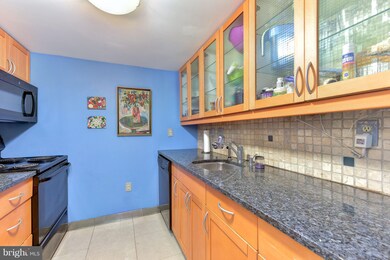
1600 Prince St Unit 612 Alexandria, VA 22314
Parker-Gray NeighborhoodEstimated Value: $481,105 - $606,000
Highlights
- Traditional Floor Plan
- 4-minute walk to King Street
- Den
- Traditional Architecture
- Wood Flooring
- 3-minute walk to King Street Gardens Park
About This Home
As of August 2018Rare one bedroom + den with fireplace and garage parking! Features include: hardwood floors, updated kitchen, updated bathroom, wood burning fireplace, large south facing balcony, crown molding, washer and dryer. Den with closet doubles as guest room or office. Boutique building with low fees just two blocks to King St. Metro/VRE/Amtrak, steps to Old Town shops, restaurants, Whole Foods & more!
Last Buyer's Agent
Patricia Ammann
Redfin Corporation License #0225196377

Property Details
Home Type
- Condominium
Est. Annual Taxes
- $4,581
Year Built
- Built in 1982
Lot Details
- 0.45
HOA Fees
- $248 Monthly HOA Fees
Home Design
- Traditional Architecture
- Brick Exterior Construction
Interior Spaces
- 899 Sq Ft Home
- Property has 1 Level
- Traditional Floor Plan
- Crown Molding
- Fireplace With Glass Doors
- Window Treatments
- Combination Dining and Living Room
- Den
- Wood Flooring
Kitchen
- Electric Oven or Range
- Microwave
- Ice Maker
- Dishwasher
- Disposal
Bedrooms and Bathrooms
- 1 Main Level Bedroom
- En-Suite Primary Bedroom
- 1 Full Bathroom
Laundry
- Dryer
- Washer
Parking
- Parking Space Number Location: 1
- Covered Parking
- Parking Space Conveys
Utilities
- Forced Air Heating and Cooling System
- Vented Exhaust Fan
- Electric Water Heater
Additional Features
- Accessible Elevator Installed
- Balcony
Listing and Financial Details
- Assessor Parcel Number 50348250
Community Details
Overview
- Moving Fees Required
- Association fees include management, insurance, road maintenance, snow removal
- Mid-Rise Condominium
- 1600 Prince Street Community
- 1600 Prince Street Subdivision
Amenities
- Common Area
Pet Policy
- Pets Allowed
Ownership History
Purchase Details
Home Financials for this Owner
Home Financials are based on the most recent Mortgage that was taken out on this home.Purchase Details
Home Financials for this Owner
Home Financials are based on the most recent Mortgage that was taken out on this home.Similar Homes in Alexandria, VA
Home Values in the Area
Average Home Value in this Area
Purchase History
| Date | Buyer | Sale Price | Title Company |
|---|---|---|---|
| Hsueh Jenhao | $437,000 | Title Forward | |
| Kersgard Colleen | $420,000 | -- |
Mortgage History
| Date | Status | Borrower | Loan Amount |
|---|---|---|---|
| Open | Hsueh Jenhao | $349,644 | |
| Previous Owner | Kersgard Colleen M | $100,000 | |
| Previous Owner | Kersgard Colleen | $332,950 |
Property History
| Date | Event | Price | Change | Sq Ft Price |
|---|---|---|---|---|
| 08/10/2018 08/10/18 | Sold | $437,000 | -2.9% | $486 / Sq Ft |
| 07/11/2018 07/11/18 | Pending | -- | -- | -- |
| 05/01/2018 05/01/18 | For Sale | $449,900 | 0.0% | $500 / Sq Ft |
| 07/14/2017 07/14/17 | Rented | $2,100 | 0.0% | -- |
| 07/14/2017 07/14/17 | Under Contract | -- | -- | -- |
| 05/26/2017 05/26/17 | For Rent | $2,100 | +5.0% | -- |
| 05/24/2016 05/24/16 | Rented | $2,000 | 0.0% | -- |
| 05/24/2016 05/24/16 | Under Contract | -- | -- | -- |
| 04/29/2016 04/29/16 | For Rent | $2,000 | -- | -- |
Tax History Compared to Growth
Tax History
| Year | Tax Paid | Tax Assessment Tax Assessment Total Assessment is a certain percentage of the fair market value that is determined by local assessors to be the total taxable value of land and additions on the property. | Land | Improvement |
|---|---|---|---|---|
| 2024 | $5,430 | $470,614 | $141,178 | $329,436 |
| 2023 | $5,224 | $470,614 | $141,178 | $329,436 |
| 2022 | $5,224 | $470,614 | $141,178 | $329,436 |
| 2021 | $5,072 | $456,907 | $137,066 | $319,841 |
| 2020 | $4,830 | $423,958 | $126,913 | $297,045 |
| 2019 | $4,791 | $423,958 | $126,913 | $297,045 |
| 2018 | $4,581 | $405,405 | $122,032 | $283,373 |
| 2017 | $4,581 | $405,405 | $122,032 | $283,373 |
| 2016 | $4,227 | $393,950 | $118,478 | $275,472 |
| 2015 | $4,109 | $393,950 | $118,478 | $275,472 |
| 2014 | $3,993 | $382,828 | $115,027 | $267,801 |
Agents Affiliated with this Home
-
Kerry Adams

Seller's Agent in 2018
Kerry Adams
Compass
(703) 587-7841
1 in this area
106 Total Sales
-
Dayna Blumel

Seller Co-Listing Agent in 2018
Dayna Blumel
Compass
(703) 597-2252
104 Total Sales
-
P
Buyer's Agent in 2018
Patricia Ammann
Redfin Corporation
(703) 269-8411
-
A
Seller's Agent in 2017
Alice Fitzgerald
Zentropolis Inc
Map
Source: Bright MLS
MLS Number: 1000467376
APN: 073.02-0A-0612
- 1411 Roundhouse Ln
- 1229 King St Unit 201
- 23 Mount Vernon Ave
- 312 S Payne St
- 53 Mount Vernon Ave
- 1225 Roundhouse Ln
- 520 John Carlyle St Unit 310
- 520 John Carlyle St Unit 104
- 1222 Roundhouse Ln
- 303 N West St
- 1307 Queen St
- 312 S Fayette St
- 1223 Queen St
- 1015 Duke St
- 1401 Princess St
- 403 Old Town Ct
- 409 N West St
- 418 N Payne St
- 2121 Jamieson Ave Unit 710
- 2121 Jamieson Ave Unit 901
- 1600 Prince St Unit 610
- 1600 Prince St Unit 303
- 1600 Prince St Unit 214
- 1600 Prince St Unit 510
- 1600 Prince St Unit 410
- 1600 Prince St Unit 406
- 1600 Prince St Unit 612
- 1600 Prince St Unit 211
- 1600 Prince St Unit 412
- 1600 Prince St Unit 613
- 1600 Prince St Unit 506
- 1600 Prince St Unit 213
- 1600 Prince St Unit 413
- 1600 Prince St Unit 602
- 1600 Prince St Unit 106
- 1600 Prince St Unit 205
- 1600 Prince St Unit 304
- 1600 Prince St Unit 313
- 1600 Prince St Unit 606
- 1600 Prince St Unit 502
