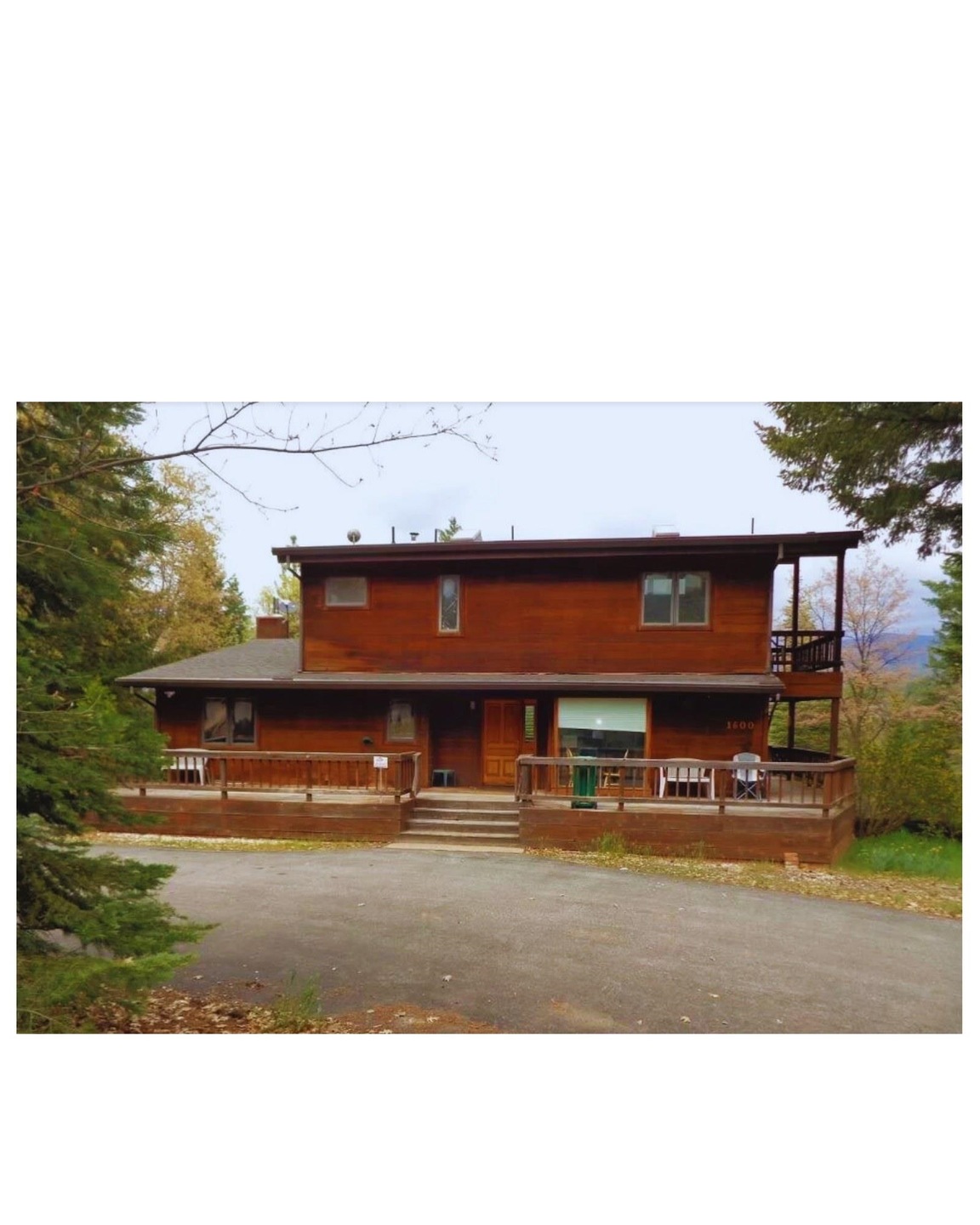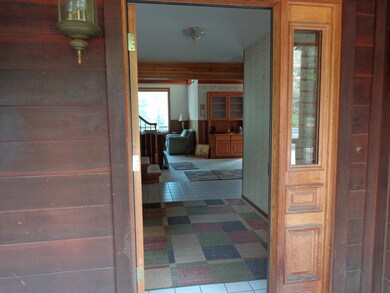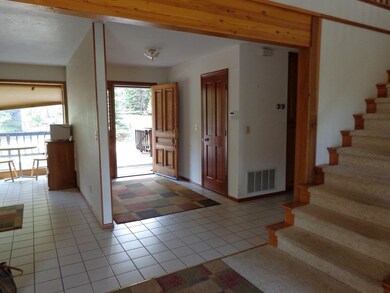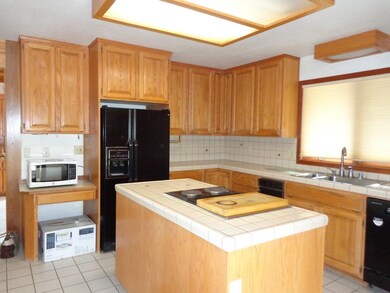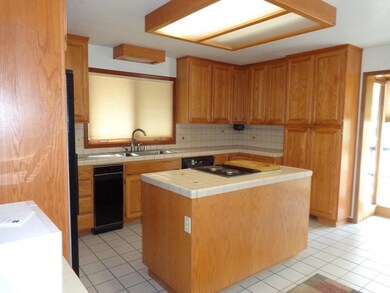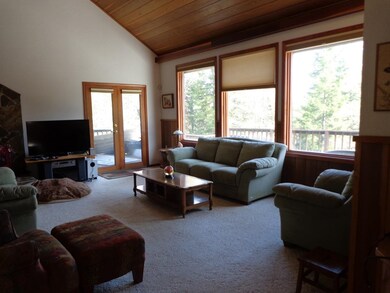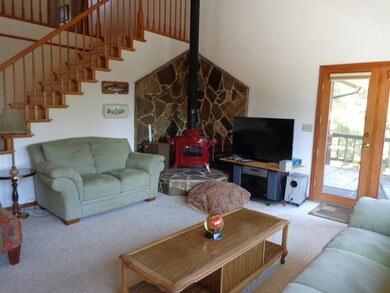
1600 Quincy La Porte Rd Quincy, CA 95971
Highlights
- Barn
- Home fronts a pond
- Mature Trees
- Horses Allowed On Property
- 15.21 Acre Lot
- Mountain View
About This Home
As of July 2024#11761: This custom home sits on top of a hidden knoll for maximum privacy but still only a couple of miles from Quincy. The home features lots of windows for natural light and beautiful views of the surrounding forest. Kitchen and bathrooms have tile counters and floors. Kitchen has a breakfast knook with windows on 3 sides for quick meals and views to the front of the house. Master bedroom features a large walk-in closet and a balcony. A room upstairs was set up as an office. House is surrounded on 3 sides with decking for summer enjoyment and relaxation. The 2 car garage on the lower level is large with additional rooms for storage, work out room, etc. The property doesn't stop here. In addition there is a 676 sq. ft. 2 stall barn with roll up door for easy storage of hay, a 1056 sq. ft. 3 bay garage/shop with half bath and a 672 sq. ft. carport attached to the back of the separate garage. An additional feature to the property is a pond. Property that is a must see.
Last Agent to Sell the Property
Susan Miller
COLDWELL BANKER PIONEER License #00896843 Listed on: 04/25/2024

Home Details
Home Type
- Single Family
Est. Annual Taxes
- $3,930
Year Built
- Built in 1990
Lot Details
- 15.21 Acre Lot
- Home fronts a pond
- Kennel or Dog Run
- Level Lot
- Mature Trees
- Property is zoned R-10
Home Design
- Block Foundation
- Frame Construction
- Composition Roof
Interior Spaces
- 1,956 Sq Ft Home
- 2.5-Story Property
- Central Vacuum
- Vaulted Ceiling
- Ceiling Fan
- Skylights
- Wood Burning Stove
- Window Treatments
- Living Room
- Home Office
- Loft
- Mountain Views
- Crawl Space
- Washer and Electric Dryer Hookup
Kitchen
- Breakfast Area or Nook
- Electric Range
- Stove
- Microwave
- Dishwasher
- Trash Compactor
- Disposal
Flooring
- Carpet
- Tile
Bedrooms and Bathrooms
- 3 Bedrooms
- Walk-In Closet
- 2 Full Bathrooms
- Bathtub with Shower
- Shower Only
Home Security
- Home Security System
- Carbon Monoxide Detectors
Parking
- 2 Car Attached Garage
- 2 Attached Carport Spaces
- Gravel Driveway
- Off-Street Parking
Outdoor Features
- Deck
- Rain Gutters
Farming
- Barn
Horse Facilities and Amenities
- Horses Allowed On Property
- Corral
Utilities
- Underground Utilities
- Well
- Electric Water Heater
- Septic System
- Satellite Dish
Listing and Financial Details
- Assessor Parcel Number 117-370-021
Community Details
Overview
- Property has a Home Owners Association
- The community has rules related to covenants
Security
- Building Fire Alarm
Ownership History
Purchase Details
Home Financials for this Owner
Home Financials are based on the most recent Mortgage that was taken out on this home.Purchase Details
Home Financials for this Owner
Home Financials are based on the most recent Mortgage that was taken out on this home.Similar Homes in Quincy, CA
Home Values in the Area
Average Home Value in this Area
Purchase History
| Date | Type | Sale Price | Title Company |
|---|---|---|---|
| Grant Deed | $586,000 | Chicago Title | |
| Interfamily Deed Transfer | -- | -- |
Mortgage History
| Date | Status | Loan Amount | Loan Type |
|---|---|---|---|
| Previous Owner | $250,000 | Credit Line Revolving | |
| Previous Owner | $200,000 | Credit Line Revolving |
Property History
| Date | Event | Price | Change | Sq Ft Price |
|---|---|---|---|---|
| 06/03/2025 06/03/25 | For Sale | $675,000 | 0.0% | $345 / Sq Ft |
| 06/03/2025 06/03/25 | Off Market | $675,000 | -- | -- |
| 12/02/2024 12/02/24 | For Sale | $675,000 | +15.2% | $345 / Sq Ft |
| 07/23/2024 07/23/24 | Sold | $586,000 | -9.8% | $300 / Sq Ft |
| 04/25/2024 04/25/24 | For Sale | $650,000 | -- | $332 / Sq Ft |
Tax History Compared to Growth
Tax History
| Year | Tax Paid | Tax Assessment Tax Assessment Total Assessment is a certain percentage of the fair market value that is determined by local assessors to be the total taxable value of land and additions on the property. | Land | Improvement |
|---|---|---|---|---|
| 2025 | $3,930 | $586,000 | $80,000 | $506,000 |
| 2023 | $3,930 | $346,914 | $80,999 | $265,915 |
| 2022 | $3,864 | $340,112 | $79,411 | $260,701 |
| 2021 | $3,757 | $333,444 | $77,854 | $255,590 |
| 2020 | $3,783 | $330,026 | $77,056 | $252,970 |
| 2019 | $3,697 | $323,556 | $75,546 | $248,010 |
| 2018 | $3,564 | $317,213 | $74,065 | $243,148 |
| 2017 | $3,540 | $310,994 | $72,613 | $238,381 |
| 2016 | $3,279 | $304,897 | $71,190 | $233,707 |
| 2015 | $3,199 | $300,318 | $70,121 | $230,197 |
| 2014 | $3,150 | $294,436 | $68,748 | $225,688 |
Agents Affiliated with this Home
-
R
Seller's Agent in 2024
Randy Barlow
COLDWELL BANKER PIONEER
-
S
Seller's Agent in 2024
Susan Miller
COLDWELL BANKER PIONEER
Map
Source: Plumas Association of REALTORS®
MLS Number: 20240318
APN: 117-370-021-000
- 47579 California 70
- 47171 California 70
- 16 Chandler Rd
- 2234 Mansell St
- 263 4th St
- 2211 Center St
- 2375 E Main St
- 2133 Center St Unit 197 2nd Street
- 2266 E Main St
- 197 2nd St
- 2111 Pine St
- 138 Katherine St
- 566 Main Ranch Rd
- 95 Mesa Dr
- 231 Main Ranch 22n03
- 25 Redberg Ave Redberg Ave
- 1628 Manzanita Way
- 90 Pine Oak Ln
- 1966 Chandler Rd
- 1097 Lee Rd
