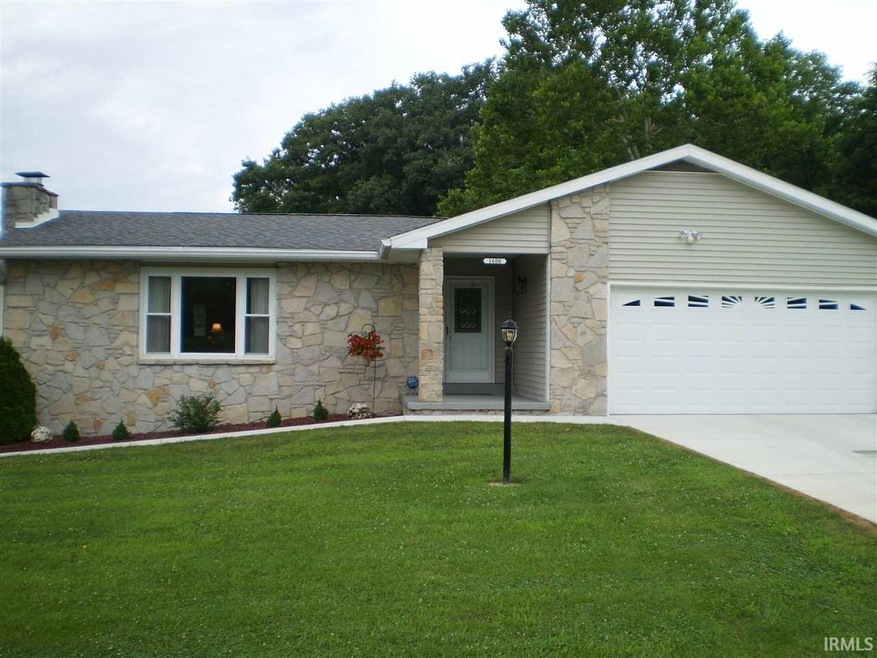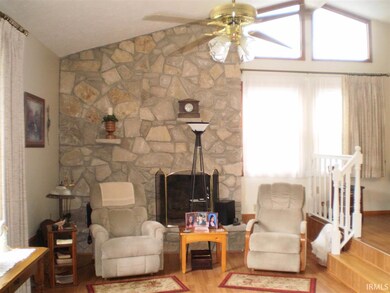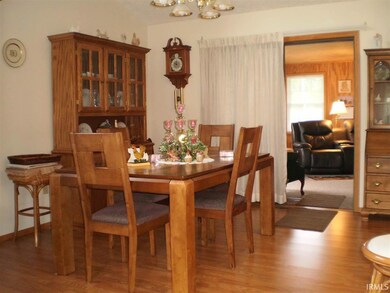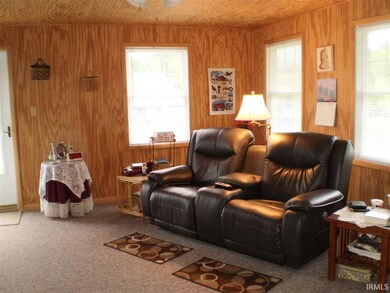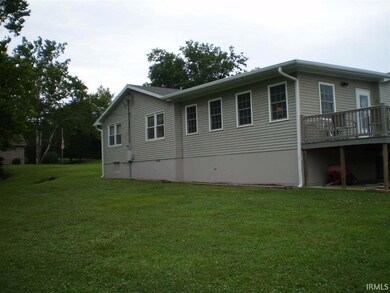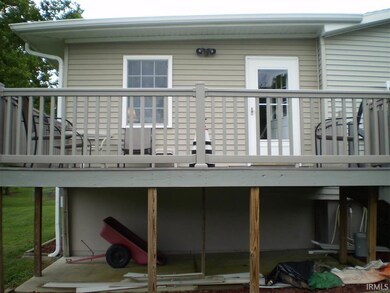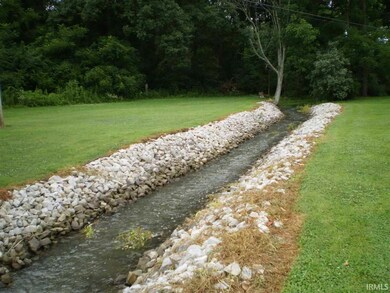
1600 S Weimer Rd Bloomington, IN 47403
Highlights
- Ranch Style House
- Cathedral Ceiling
- Covered patio or porch
- Jackson Creek Middle School Rated A
- 1 Fireplace
- 3 Car Attached Garage
About This Home
As of February 2024Extremely well maintained ranch home with wonderful "park-like" .85 acre lot convenient to the west side & downtown! Features of this Ranch Style Home are 2000 finished sq. ft. living space, 3 bedrooms and 2 full baths gem, a beautifully remodeled kitchen, vaulted ceilings with neutral decor, stone fireplace, a new family room with deck, AND, it also includes a fantastic, climate controlled 900 sq. ft. (30 x 30) detached garage with a half bath. Recently installed new concrete driveway and sidewalk. There is a creek on the back of this property. The yard goes past the creek via of a small bridge. You will be glad you looked at this property. Call to see Today.
Home Details
Home Type
- Single Family
Est. Annual Taxes
- $1,216
Year Built
- Built in 1978
Lot Details
- 0.85 Acre Lot
- Lot Dimensions are 219x170
- Irregular Lot
Parking
- 3 Car Attached Garage
- Driveway
Home Design
- Ranch Style House
- Stone Exterior Construction
- Vinyl Construction Material
Interior Spaces
- 2,084 Sq Ft Home
- Cathedral Ceiling
- 1 Fireplace
Kitchen
- Eat-In Kitchen
- Electric Oven or Range
Bedrooms and Bathrooms
- 3 Bedrooms
- 2 Full Bathrooms
- Double Vanity
Outdoor Features
- Covered patio or porch
Schools
- Summit Elementary School
- Batchelor Middle School
- Bloomington North High School
Utilities
- Forced Air Heating and Cooling System
- Heating System Uses Gas
Community Details
- Southwest Monroe County Subdivision
Listing and Financial Details
- Assessor Parcel Number 53-08-07-200-027.000-008
Ownership History
Purchase Details
Home Financials for this Owner
Home Financials are based on the most recent Mortgage that was taken out on this home.Purchase Details
Home Financials for this Owner
Home Financials are based on the most recent Mortgage that was taken out on this home.Similar Homes in Bloomington, IN
Home Values in the Area
Average Home Value in this Area
Purchase History
| Date | Type | Sale Price | Title Company |
|---|---|---|---|
| Deed | $386,750 | John Bethel Title Company | |
| Warranty Deed | -- | None Available |
Mortgage History
| Date | Status | Loan Amount | Loan Type |
|---|---|---|---|
| Previous Owner | $154,000 | New Conventional | |
| Previous Owner | $99,000 | Credit Line Revolving | |
| Previous Owner | $40,000 | Future Advance Clause Open End Mortgage | |
| Previous Owner | $87,700 | New Conventional |
Property History
| Date | Event | Price | Change | Sq Ft Price |
|---|---|---|---|---|
| 02/26/2024 02/26/24 | Sold | $386,750 | -0.8% | $186 / Sq Ft |
| 10/27/2023 10/27/23 | For Sale | $389,900 | +77.2% | $187 / Sq Ft |
| 10/18/2016 10/18/16 | Sold | $220,000 | -3.9% | $106 / Sq Ft |
| 09/09/2016 09/09/16 | Pending | -- | -- | -- |
| 07/21/2016 07/21/16 | For Sale | $229,000 | -- | $110 / Sq Ft |
Tax History Compared to Growth
Tax History
| Year | Tax Paid | Tax Assessment Tax Assessment Total Assessment is a certain percentage of the fair market value that is determined by local assessors to be the total taxable value of land and additions on the property. | Land | Improvement |
|---|---|---|---|---|
| 2023 | $1,107 | $281,100 | $38,400 | $242,700 |
| 2022 | $2,085 | $264,800 | $38,400 | $226,400 |
| 2021 | $1,865 | $232,500 | $33,600 | $198,900 |
| 2020 | $1,757 | $213,300 | $33,600 | $179,700 |
| 2019 | $1,477 | $211,400 | $33,600 | $177,800 |
| 2018 | $1,537 | $216,000 | $33,600 | $182,400 |
| 2017 | $1,547 | $216,900 | $33,600 | $183,300 |
| 2016 | $1,255 | $185,400 | $33,600 | $151,800 |
| 2014 | $1,155 | $178,200 | $33,600 | $144,600 |
Agents Affiliated with this Home
-
Theresa Sicinski

Seller's Agent in 2024
Theresa Sicinski
RE/MAX
(812) 671-0060
74 Total Sales
-

Buyer's Agent in 2024
Maggie Upsall
FC Tucker/Bloomington REALTORS
(812) 322-6806
-
Gary Paine

Seller's Agent in 2016
Gary Paine
RE/MAX
(812) 322-1038
70 Total Sales
-
Kerri Frye

Buyer's Agent in 2016
Kerri Frye
Century 21 Scheetz - Bloomington
(812) 336-2100
55 Total Sales
Map
Source: Indiana Regional MLS
MLS Number: 201634171
APN: 53-08-07-200-027.000-008
- 2093 W Arbor Ridge Way
- 2081 W Arbor Ridge Way
- 1101 S Rogers St
- 1732 W Ezekiel Dr
- 1721 W Ezekiel Dr
- 917 Timothy Ct
- 1702 W Ezekiel Dr
- 2579 S Addisyn Ln
- 2597 S Delila Star Dr
- 1784 W Sunstone Dr
- 2580 S Sunflower Dr
- 1250 W Adams Hill Cir Unit 104
- 1250 W Adams Hill Cir Unit 401
- 1301 W Tapp Rd
- 2474 S Maston Ct
- 2609 S Isabel Ct
- 617 S Cory Ln
- 2428 S Woolery Mill Dr
- 1424 W Adams Hill Cir
- 1401 W Woodhill Dr
