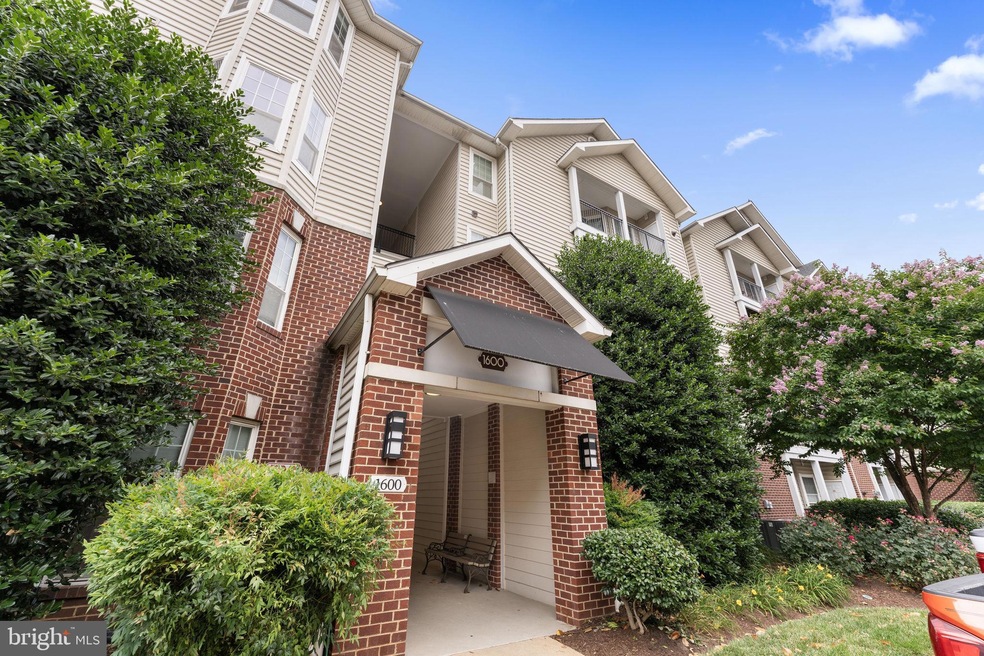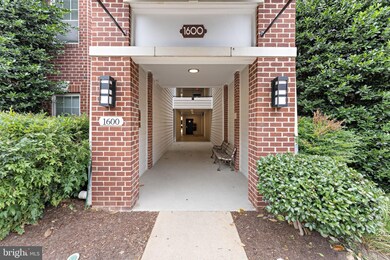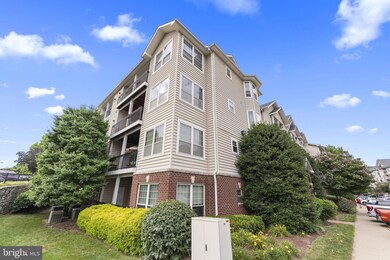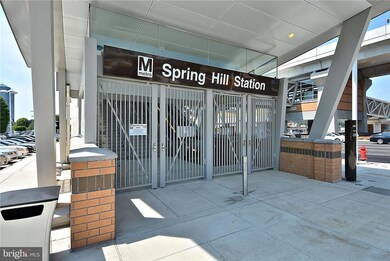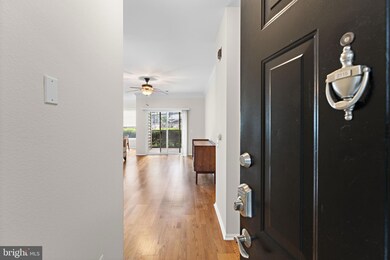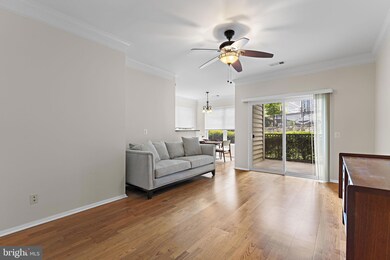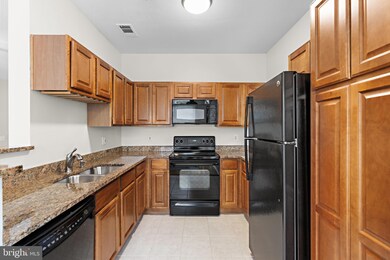
1600 Spring Gate Dr Unit 2115 McLean, VA 22102
Tysons Corner NeighborhoodHighlights
- Fitness Center
- Gated Community
- Clubhouse
- Kilmer Middle School Rated A
- Open Floorplan
- Traditional Architecture
About This Home
As of July 2024Awesome 2-Bedroom Condo in Prime Location
Experience resort-like living in this beautifully maintained, large end unit condo on ground level. Boasting 2 spacious bedrooms with brand new carpet and 2 large bathrooms, including an en-suite bath in the primary bedroom, this freshly painted home is ready for you to move in and enjoy.
The kitchen features granite countertops and a convenient eat-in area, for dining. Step outside onto the oversized balcony, an ideal space for relaxing or entertaining guests. An oversize living room, The condo also includes 2 assigned parking spaces, adding to the convenience and ease of living. Additional parking for guests.
The Gates of McLean is a gated community and private enclave with everything you expect from a modern condominium community. The well-kept grounds feature walking paths winding past the play area, the basketball court, BBQ grill area, and the great outdoor pool. This gated community provides peace of mind and access to fantastic recreational facilities, including a clubhouse, exercise room, sauna, showers, and a business center, offering ample opportunities for relaxation, fitness, and productivity.
This condo is located close to the community center and amenities, making it easy to enjoy all the benefits the community has to offer. Conveniently located within walking distance to the Silver Line Metro Station, the condo offers easy access to major destinations. The community is just minutes from the New Wegmans and restaurants. Tysons Corner Mall, Capital One, MITRE, Rt-123, I-495, and the Dulles Toll Road, making daily errands and commuting a breeze.
This condo is ready for you to move in and offers a perfect blend of luxury and convenience, making it an ideal home for professionals, families, or anyone looking to enjoy the best of what the area has to offer.
Condo fee includes Amenities, Water and Trash.
Property Details
Home Type
- Condominium
Est. Annual Taxes
- $5,354
Year Built
- Built in 1997
HOA Fees
- $484 Monthly HOA Fees
Home Design
- Traditional Architecture
- Aluminum Siding
Interior Spaces
- 1,149 Sq Ft Home
- Property has 1 Level
- Open Floorplan
- Double Pane Windows
- Window Treatments
- Window Screens
- Sliding Doors
- Entrance Foyer
- Living Room
- Combination Kitchen and Dining Room
- Garden Views
Kitchen
- Eat-In Kitchen
- Electric Oven or Range
- Built-In Microwave
- Dishwasher
- Disposal
Flooring
- Wood
- Carpet
- Ceramic Tile
Bedrooms and Bathrooms
- 2 Main Level Bedrooms
- En-Suite Primary Bedroom
- Walk-In Closet
- 2 Full Bathrooms
- Bathtub with Shower
Laundry
- Laundry on main level
- Dryer
- Washer
Parking
- Assigned parking located at #983 and 667
- 2 Assigned Parking Spaces
Schools
- Westgate Elementary School
- Kilmer Middle School
- Marshall High School
Utilities
- Forced Air Heating and Cooling System
- Natural Gas Water Heater
Additional Features
- Level Entry For Accessibility
- Balcony
- Property is in very good condition
Listing and Financial Details
- Assessor Parcel Number 0294 12020115
Community Details
Overview
- Association fees include common area maintenance, lawn maintenance, pool(s), reserve funds, sauna, security gate, trash, water, recreation facility
- Gates Of Mclean Subdivision, Chandler Floorplan
- Gates Of Mclean Condo Community
- Property Manager
Amenities
- Common Area
- Sauna
- Clubhouse
- Community Center
- Recreation Room
Recreation
- Community Playground
- Fitness Center
- Community Pool
- Jogging Path
Pet Policy
- Limit on the number of pets
- Pet Deposit Required
Security
- Gated Community
Ownership History
Purchase Details
Home Financials for this Owner
Home Financials are based on the most recent Mortgage that was taken out on this home.Purchase Details
Purchase Details
Purchase Details
Home Financials for this Owner
Home Financials are based on the most recent Mortgage that was taken out on this home.Purchase Details
Home Financials for this Owner
Home Financials are based on the most recent Mortgage that was taken out on this home.Purchase Details
Home Financials for this Owner
Home Financials are based on the most recent Mortgage that was taken out on this home.Purchase Details
Similar Homes in McLean, VA
Home Values in the Area
Average Home Value in this Area
Purchase History
| Date | Type | Sale Price | Title Company |
|---|---|---|---|
| Warranty Deed | $515,000 | Chicago Title | |
| Deed | -- | None Listed On Document | |
| Deed | -- | None Available | |
| Warranty Deed | $375,000 | Franklin Title Company Llc | |
| Warranty Deed | $380,000 | -- | |
| Deed | $339,000 | -- | |
| Deed Of Distribution | -- | None Listed On Document |
Mortgage History
| Date | Status | Loan Amount | Loan Type |
|---|---|---|---|
| Open | $360,500 | New Conventional | |
| Previous Owner | $281,250 | New Conventional | |
| Previous Owner | $300,000 | New Conventional | |
| Previous Owner | $304,000 | New Conventional | |
| Previous Owner | $150,000 | New Conventional |
Property History
| Date | Event | Price | Change | Sq Ft Price |
|---|---|---|---|---|
| 07/23/2024 07/23/24 | Sold | $515,000 | 0.0% | $448 / Sq Ft |
| 06/22/2024 06/22/24 | Pending | -- | -- | -- |
| 06/11/2024 06/11/24 | For Sale | $515,000 | +37.3% | $448 / Sq Ft |
| 07/12/2016 07/12/16 | Sold | $375,000 | -1.3% | $326 / Sq Ft |
| 06/14/2016 06/14/16 | Pending | -- | -- | -- |
| 05/27/2016 05/27/16 | For Sale | $380,000 | 0.0% | $331 / Sq Ft |
| 05/24/2016 05/24/16 | Price Changed | $380,000 | -- | $331 / Sq Ft |
Tax History Compared to Growth
Tax History
| Year | Tax Paid | Tax Assessment Tax Assessment Total Assessment is a certain percentage of the fair market value that is determined by local assessors to be the total taxable value of land and additions on the property. | Land | Improvement |
|---|---|---|---|---|
| 2024 | $5,354 | $443,060 | $89,000 | $354,060 |
| 2023 | $5,119 | $434,370 | $87,000 | $347,370 |
| 2022 | $5,184 | $434,370 | $87,000 | $347,370 |
| 2021 | $5,368 | $438,760 | $88,000 | $350,760 |
| 2020 | $5,011 | $406,260 | $81,000 | $325,260 |
| 2019 | $4,566 | $370,170 | $74,000 | $296,170 |
| 2018 | $4,195 | $364,790 | $73,000 | $291,790 |
| 2017 | $4,331 | $357,640 | $72,000 | $285,640 |
| 2016 | $4,571 | $378,260 | $76,000 | $302,260 |
| 2015 | $4,411 | $378,260 | $76,000 | $302,260 |
| 2014 | $4,036 | $349,870 | $70,000 | $279,870 |
Agents Affiliated with this Home
-
Vickie Dziuk

Seller's Agent in 2024
Vickie Dziuk
Samson Properties
(703) 296-9376
2 in this area
19 Total Sales
-
Doug D'Alexander

Buyer's Agent in 2024
Doug D'Alexander
Carlton Equities, LTD.
(703) 795-5570
1 in this area
2 Total Sales
-
Jeff Wu

Seller's Agent in 2016
Jeff Wu
Keller Williams Capital Properties
(571) 248-1110
17 in this area
81 Total Sales
-
Sefwan Halabi

Buyer's Agent in 2016
Sefwan Halabi
Keller Williams Capital Properties
(202) 664-9055
6 Total Sales
Map
Source: Bright MLS
MLS Number: VAFX2184170
APN: 0294-12020115
- 1600 Spring Gate Dr Unit 2112
- 1601 Spring Gate Dr Unit 1110
- 1530 Spring Gate Dr Unit 9317
- 1530 Spring Gate Dr Unit 9308
- 1530 Spring Gate Dr Unit 9208
- 1530 Spring Gate Dr Unit 9213
- 1530 Spring Gate Dr Unit 9219
- 1521 Spring Gate Dr Unit 10308
- 1521 Spring Gate Dr Unit 10102
- 1781 Chain Bridge Rd Unit 307
- 7887 Jones Branch Dr Unit 703
- 7887 Jones Branch Dr Unit 405
- 7349 Eldorado Ct
- 1650 Colonial Hills Dr
- 7434 Backett Wood Terrace Unit 601
- 1761 Old Meadow Rd Unit 209
- 1761 Old Meadow Rd Unit 104
- 1761 Old Meadow Rd Unit 102
- 7454 Backett Wood Terrace Unit 403
- 7458 Backett Wood Terrace Unit 401
