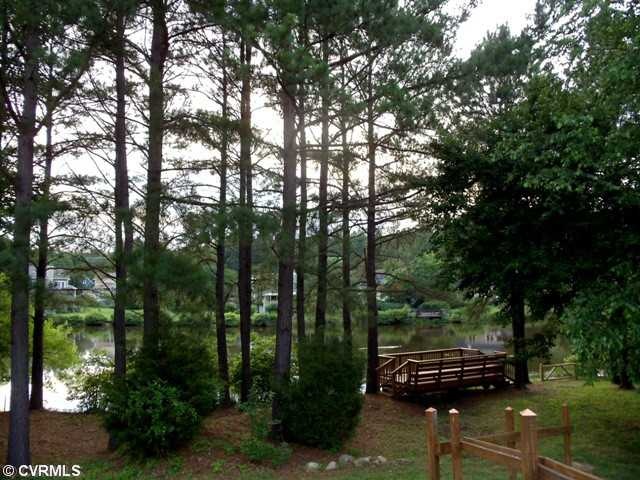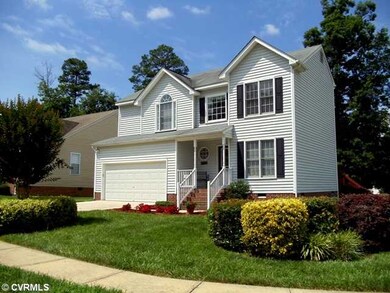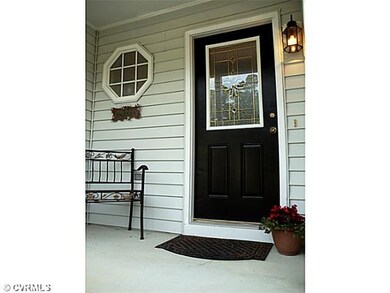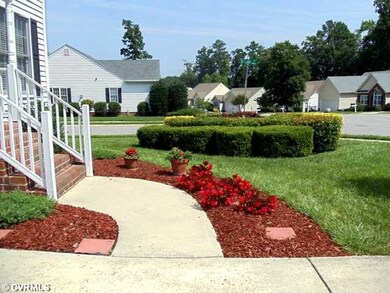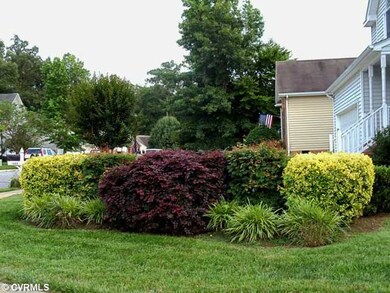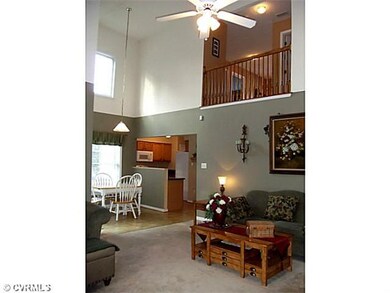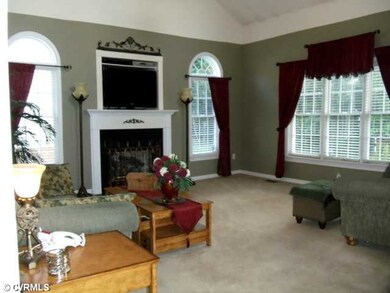
1600 St Thomas Dr Midlothian, VA 23114
Highlights
- Wood Flooring
- Midlothian High School Rated A
- Forced Air Heating and Cooling System
About This Home
As of October 2020FOR WEBPAGE WITH MORE PHOTOS & INFO, PLEASE CLICK PROPERTY PICTURE, THEN "VIRTUAL TOUR" ABOVE. TURN KEY HOME with manicured yard in adorable WATERFRONT COMMUNITY. Walking distance to Evergreen Elementary School. Wood floors, Eat-in Kitchen, New granite Counters, New appliances, New carpet & New kitchen floor. Mud Room, 2 Pantries, New gas log & 2.5 years old HVAC unit. Luxury Master Suite. Open & flowing floor plan with cathedral ceilings & lots of windows. 2 car garage with built in shelves, double width driveway, sidewalk. Cozy deck off of eat in kitchen overlooks beautiful back yard with relaxing sitting area. Walking distance to lake. Sidewalks, street lights & much more. Few minutes to Rt288, Powhite Prkwy, Shops, Restaurants & Hospitals. Pool membership available to Evergreen Pool.
Last Agent to Sell the Property
The Rick Cox Realty Group License #0225192535 Listed on: 06/24/2013
Last Buyer's Agent
Kristi Donohue
Long & Foster REALTORS License #0225193573
Home Details
Home Type
- Single Family
Est. Annual Taxes
- $3,334
Year Built
- 1997
Home Design
- Shingle Roof
- Composition Roof
Flooring
- Wood
- Wall to Wall Carpet
- Vinyl
Bedrooms and Bathrooms
- 3 Bedrooms
- 2 Full Bathrooms
Additional Features
- Property has 2 Levels
- Forced Air Heating and Cooling System
Listing and Financial Details
- Assessor Parcel Number 735-694-02-34-00000
Ownership History
Purchase Details
Home Financials for this Owner
Home Financials are based on the most recent Mortgage that was taken out on this home.Purchase Details
Home Financials for this Owner
Home Financials are based on the most recent Mortgage that was taken out on this home.Purchase Details
Home Financials for this Owner
Home Financials are based on the most recent Mortgage that was taken out on this home.Purchase Details
Home Financials for this Owner
Home Financials are based on the most recent Mortgage that was taken out on this home.Similar Homes in the area
Home Values in the Area
Average Home Value in this Area
Purchase History
| Date | Type | Sale Price | Title Company |
|---|---|---|---|
| Warranty Deed | $265,000 | Attorney | |
| Warranty Deed | $225,000 | -- | |
| Warranty Deed | $210,000 | -- | |
| Warranty Deed | $147,000 | -- |
Mortgage History
| Date | Status | Loan Amount | Loan Type |
|---|---|---|---|
| Previous Owner | $215,092 | Stand Alone Refi Refinance Of Original Loan | |
| Previous Owner | $220,924 | FHA | |
| Previous Owner | $203,400 | New Conventional | |
| Previous Owner | $117,550 | New Conventional |
Property History
| Date | Event | Price | Change | Sq Ft Price |
|---|---|---|---|---|
| 10/02/2020 10/02/20 | Sold | $285,000 | 0.0% | $177 / Sq Ft |
| 08/09/2020 08/09/20 | Pending | -- | -- | -- |
| 08/07/2020 08/07/20 | For Sale | $284,950 | +7.5% | $177 / Sq Ft |
| 09/27/2019 09/27/19 | Sold | $265,000 | 0.0% | $165 / Sq Ft |
| 09/07/2019 09/07/19 | Pending | -- | -- | -- |
| 09/01/2019 09/01/19 | For Sale | $264,950 | +17.8% | $165 / Sq Ft |
| 08/29/2013 08/29/13 | Sold | $225,000 | -2.2% | $140 / Sq Ft |
| 07/27/2013 07/27/13 | Pending | -- | -- | -- |
| 06/24/2013 06/24/13 | For Sale | $229,999 | -- | $143 / Sq Ft |
Tax History Compared to Growth
Tax History
| Year | Tax Paid | Tax Assessment Tax Assessment Total Assessment is a certain percentage of the fair market value that is determined by local assessors to be the total taxable value of land and additions on the property. | Land | Improvement |
|---|---|---|---|---|
| 2025 | $3,334 | $371,800 | $65,000 | $306,800 |
| 2024 | $3,334 | $358,200 | $58,000 | $300,200 |
| 2023 | $3,105 | $341,200 | $56,000 | $285,200 |
| 2022 | $2,906 | $315,900 | $54,000 | $261,900 |
| 2021 | $2,666 | $278,000 | $52,000 | $226,000 |
| 2020 | $2,466 | $259,600 | $50,000 | $209,600 |
| 2019 | $2,219 | $233,600 | $50,000 | $183,600 |
| 2018 | $2,208 | $230,200 | $50,000 | $180,200 |
| 2017 | $2,179 | $221,800 | $50,000 | $171,800 |
| 2016 | $2,086 | $217,300 | $48,000 | $169,300 |
| 2015 | $2,111 | $217,300 | $48,000 | $169,300 |
| 2014 | $2,056 | $211,600 | $47,000 | $164,600 |
Agents Affiliated with this Home
-

Seller's Agent in 2020
Susan Morris
Open Gate Realty Group
(804) 873-1380
16 in this area
70 Total Sales
-
H
Buyer's Agent in 2020
Henry Schechter
Long & Foster
-
J
Seller's Agent in 2019
Jessica Arnold
James River Realty Group LLC
-
D
Buyer's Agent in 2019
Diane Hall
Hall Realty Company
-

Seller's Agent in 2013
Rick Cox
The Rick Cox Realty Group
(804) 920-1738
24 in this area
375 Total Sales
-
K
Buyer's Agent in 2013
Kristi Donohue
Long & Foster
Map
Source: Central Virginia Regional MLS
MLS Number: 1316461
APN: 735-69-40-23-400-000
- 12321 Boxford Ln
- 1631 Porters Mill Terrace
- 1712 Porters Mill Ln
- 1453 Lockett Ridge Rd
- 1436 Porters Mill Terrace
- 1430 Lockett Ridge Rd
- 1406 Walton Bluff Terrace
- 11970 Lucks Ln
- 11960 Lucks Ln
- 11906 Exbury Terrace
- 11950 Lucks Ln
- 1412 Westbury Knoll Ln
- 1025 Arborway Ln
- 1519 Kingscross Rd
- 11830 Explorer Ct
- 1326 Wesanne Ln
- 1206 Cedar Crossing Terrace
- 813 Spirea Rd
- 11931 Gordon School Rd
- 1301 Wesanne Ln
