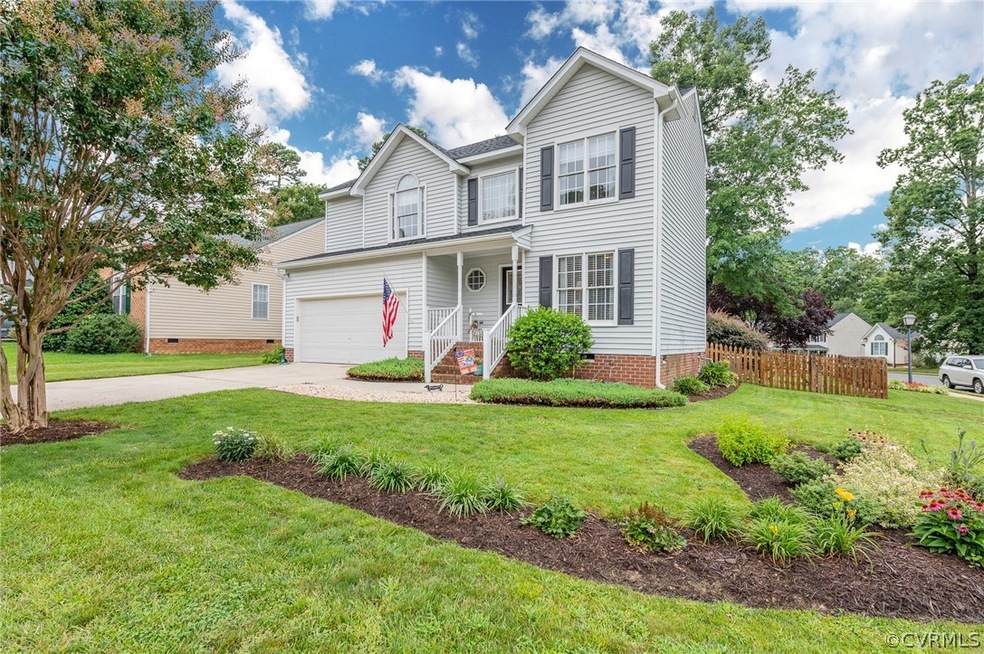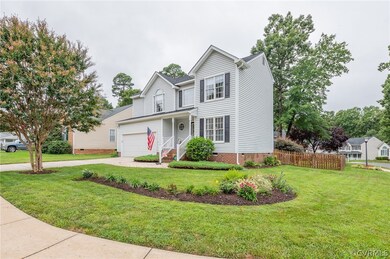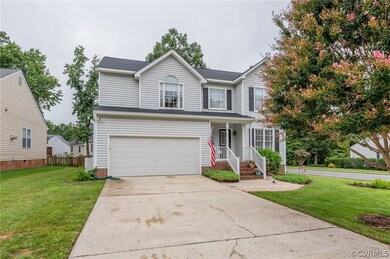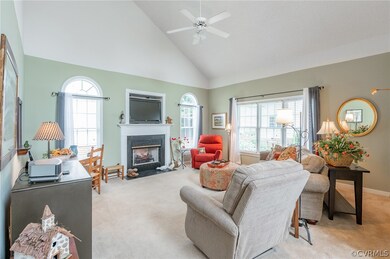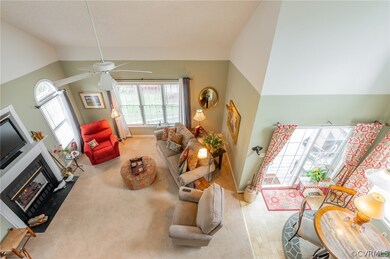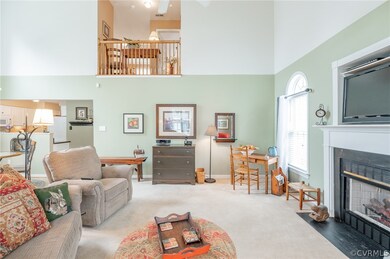
1600 St Thomas Dr Midlothian, VA 23114
Highlights
- Deck
- Separate Formal Living Room
- Breakfast Area or Nook
- Midlothian High School Rated A
- Corner Lot
- Workshop
About This Home
As of October 2020Nestled in the quaint, lakefront community of Paget sits this charming Colonial on a beautiful corner lot. The curb appeal alone will make you want to move right in. The charming street lamps and sidewalks offer the most inviting feel completed with a picket fence! Inside this three-bedroom home you will are met with an oversized Great room with vaulted ceilings and a gas fireplace. Open to the breakfast nook is the updated kitchen boasting fresh white cabinets. All three bedrooms are so bright and cheery! Enjoy entertaining on the deck overlooking the fenced yard with gorgeous landscaping and a brand new matching shed. There is a one car attached garage plus a conditioned room currently used as a workshop. Imagine never being without power with the newly installed whole house generator. Take a short walk down to the dock and enjoy the lake in this park-like setting. You will love the location, close to highways, shopping, restaurants and hospitals, and schools. BRAND NEW windows are on order and can be installed at a date convenient for you! Call to set up your private showing today!
Last Agent to Sell the Property
Open Gate Realty Group License #0225191290 Listed on: 08/07/2020
Last Buyer's Agent
Henry Schechter
Long & Foster REALTORS License #0225034706

Home Details
Home Type
- Single Family
Est. Annual Taxes
- $2,219
Year Built
- Built in 1997
Lot Details
- 7,536 Sq Ft Lot
- Picket Fence
- Back Yard Fenced
- Landscaped
- Corner Lot
- Zoning described as R7
HOA Fees
- $27 Monthly HOA Fees
Parking
- 1 Car Direct Access Garage
Home Design
- Brick Exterior Construction
- Composition Roof
- Vinyl Siding
Interior Spaces
- 1,606 Sq Ft Home
- 2-Story Property
- Ceiling Fan
- Gas Fireplace
- Separate Formal Living Room
- Dining Area
- Workshop
- Crawl Space
- Washer Hookup
Kitchen
- Breakfast Area or Nook
- Oven
- Electric Cooktop
- Dishwasher
Bedrooms and Bathrooms
- 3 Bedrooms
Outdoor Features
- Walking Distance to Water
- Deck
- Shed
- Rear Porch
- Stoop
Schools
- Evergreen Elementary School
- Midlothian Middle School
- Midlothian High School
Utilities
- Forced Air Heating and Cooling System
- Heating System Uses Natural Gas
- Power Generator
- Gas Water Heater
Community Details
- Paget Subdivision
Listing and Financial Details
- Tax Lot 7
- Assessor Parcel Number 735-69-40-23-400-000
Ownership History
Purchase Details
Home Financials for this Owner
Home Financials are based on the most recent Mortgage that was taken out on this home.Purchase Details
Home Financials for this Owner
Home Financials are based on the most recent Mortgage that was taken out on this home.Purchase Details
Home Financials for this Owner
Home Financials are based on the most recent Mortgage that was taken out on this home.Purchase Details
Home Financials for this Owner
Home Financials are based on the most recent Mortgage that was taken out on this home.Similar Homes in Midlothian, VA
Home Values in the Area
Average Home Value in this Area
Purchase History
| Date | Type | Sale Price | Title Company |
|---|---|---|---|
| Warranty Deed | $265,000 | Attorney | |
| Warranty Deed | $225,000 | -- | |
| Warranty Deed | $210,000 | -- | |
| Warranty Deed | $147,000 | -- |
Mortgage History
| Date | Status | Loan Amount | Loan Type |
|---|---|---|---|
| Previous Owner | $215,092 | Stand Alone Refi Refinance Of Original Loan | |
| Previous Owner | $220,924 | FHA | |
| Previous Owner | $203,400 | New Conventional | |
| Previous Owner | $117,550 | New Conventional |
Property History
| Date | Event | Price | Change | Sq Ft Price |
|---|---|---|---|---|
| 10/02/2020 10/02/20 | Sold | $285,000 | 0.0% | $177 / Sq Ft |
| 08/09/2020 08/09/20 | Pending | -- | -- | -- |
| 08/07/2020 08/07/20 | For Sale | $284,950 | +7.5% | $177 / Sq Ft |
| 09/27/2019 09/27/19 | Sold | $265,000 | 0.0% | $165 / Sq Ft |
| 09/07/2019 09/07/19 | Pending | -- | -- | -- |
| 09/01/2019 09/01/19 | For Sale | $264,950 | +17.8% | $165 / Sq Ft |
| 08/29/2013 08/29/13 | Sold | $225,000 | -2.2% | $140 / Sq Ft |
| 07/27/2013 07/27/13 | Pending | -- | -- | -- |
| 06/24/2013 06/24/13 | For Sale | $229,999 | -- | $143 / Sq Ft |
Tax History Compared to Growth
Tax History
| Year | Tax Paid | Tax Assessment Tax Assessment Total Assessment is a certain percentage of the fair market value that is determined by local assessors to be the total taxable value of land and additions on the property. | Land | Improvement |
|---|---|---|---|---|
| 2025 | $3,334 | $371,800 | $65,000 | $306,800 |
| 2024 | $3,334 | $358,200 | $58,000 | $300,200 |
| 2023 | $3,105 | $341,200 | $56,000 | $285,200 |
| 2022 | $2,906 | $315,900 | $54,000 | $261,900 |
| 2021 | $2,666 | $278,000 | $52,000 | $226,000 |
| 2020 | $2,466 | $259,600 | $50,000 | $209,600 |
| 2019 | $2,219 | $233,600 | $50,000 | $183,600 |
| 2018 | $2,208 | $230,200 | $50,000 | $180,200 |
| 2017 | $2,179 | $221,800 | $50,000 | $171,800 |
| 2016 | $2,086 | $217,300 | $48,000 | $169,300 |
| 2015 | $2,111 | $217,300 | $48,000 | $169,300 |
| 2014 | $2,056 | $211,600 | $47,000 | $164,600 |
Agents Affiliated with this Home
-

Seller's Agent in 2020
Susan Morris
Open Gate Realty Group
(804) 873-1380
16 in this area
70 Total Sales
-
H
Buyer's Agent in 2020
Henry Schechter
Long & Foster
-
J
Seller's Agent in 2019
Jessica Arnold
James River Realty Group LLC
-
D
Buyer's Agent in 2019
Diane Hall
Hall Realty Company
-

Seller's Agent in 2013
Rick Cox
The Rick Cox Realty Group
(804) 920-1738
24 in this area
375 Total Sales
-
K
Buyer's Agent in 2013
Kristi Donohue
Long & Foster
Map
Source: Central Virginia Regional MLS
MLS Number: 2023621
APN: 735-69-40-23-400-000
- 12321 Boxford Ln
- 1631 Porters Mill Terrace
- 1712 Porters Mill Ln
- 1453 Lockett Ridge Rd
- 1436 Porters Mill Terrace
- 1430 Lockett Ridge Rd
- 1406 Walton Bluff Terrace
- 11970 Lucks Ln
- 11960 Lucks Ln
- 11906 Exbury Terrace
- 11950 Lucks Ln
- 1412 Westbury Knoll Ln
- 1025 Arborway Ln
- 1519 Kingscross Rd
- 11830 Explorer Ct
- 1326 Wesanne Ln
- 1206 Cedar Crossing Terrace
- 813 Spirea Rd
- 11931 Gordon School Rd
- 1301 Wesanne Ln
