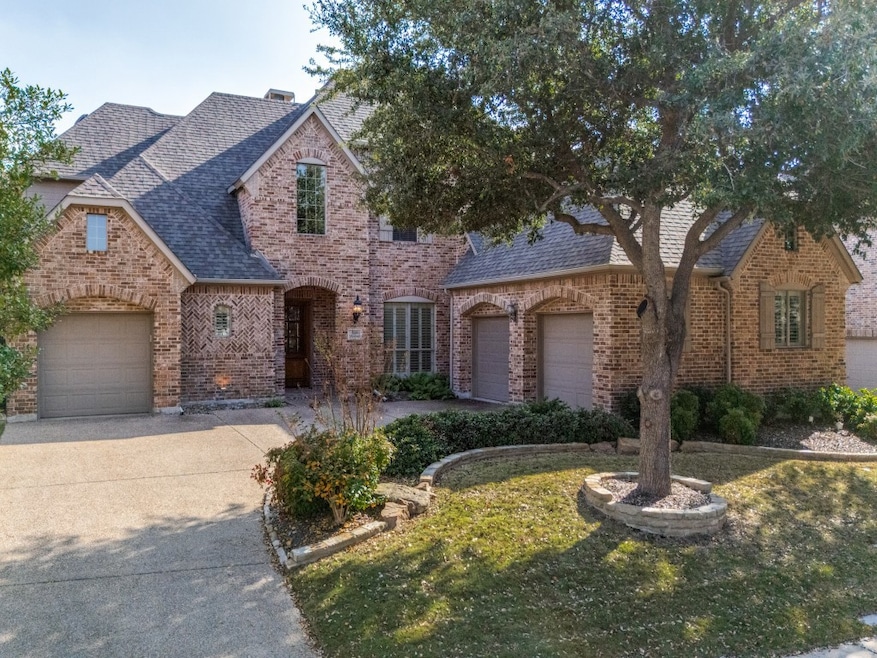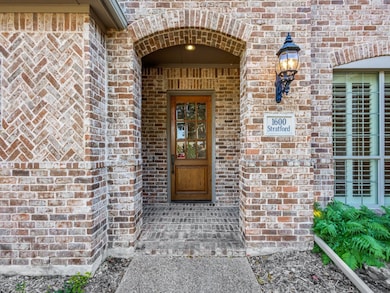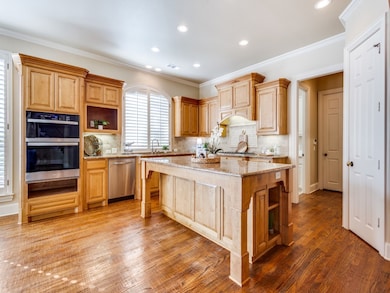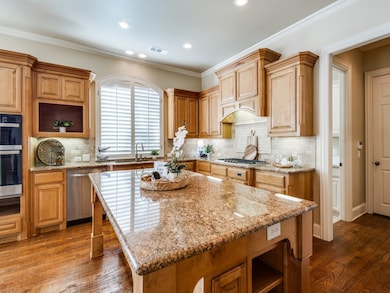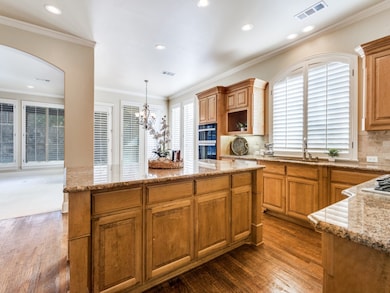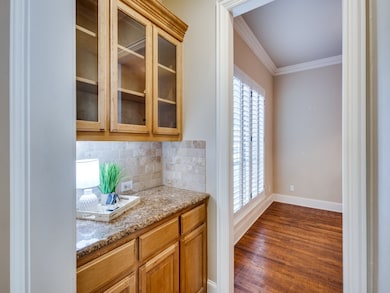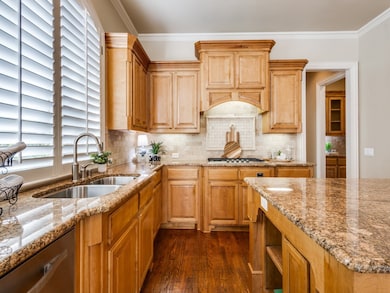1600 Stratford Place McKinney, TX 75071
Stonebridge Ranch NeighborhoodEstimated payment $4,416/month
Highlights
- Marina
- Fishing
- Community Lake
- J.B. Wilmeth Elementary School Rated A
- Open Floorplan
- Clubhouse
About This Home
ONE OF A KIND layout offering AMAZING high end finish out within prestigious La Cima Manor-on a quiet cul de sac greenbelt street! Custom built by Huntington Homes, this layout is very unique, offering the perfect amount of space for those looking to downsize in space, but not downsize in the finish out. Gorgeous Handscraped hardwoods flow throughout most of the first level. Plantation shutters, crown molding at every turn, built ins in the Family Room. HUGE island Kitchen with stunning light stained maple cabinetry with various shelves for decor and storage. Butlers pantry, travertine backsplash, walk in pantry. Study could also work as a guest suite with closet and full size bath nearby. Primary bedroom is overized with more of the handscraped hardwood flooring, crown molding and plantation shutters. Separate double vanities, oversized shower and walk in closet with out of season storage and harndscraped floors. Upstairs is Gameroom with hardwoods, Media room and 3 more guest rooms up! Large oversized pergola covers the backporch and has large trees, ideal privacy! This is so close to the new Whole Foods Grocery, exemplary Wilmeth Elementary! Stonebridge Ranch is a true lifestyle with catch and release ponds, extensive hike and bike paths, pools, pickel ball and tennis courts! WOW!
Listing Agent
Coldwell Banker Apex, REALTORS Brokerage Phone: 214-763-5651 License #0592067 Listed on: 11/19/2025

Home Details
Home Type
- Single Family
Est. Annual Taxes
- $7,703
Year Built
- Built in 2004
Lot Details
- 10,454 Sq Ft Lot
- Cul-De-Sac
- Wood Fence
- Landscaped
- Interior Lot
- Sprinkler System
- Private Yard
HOA Fees
- $90 Monthly HOA Fees
Parking
- 3 Car Attached Garage
- Side Facing Garage
- Single Garage Door
- Driveway
Home Design
- Traditional Architecture
- Brick Exterior Construction
- Slab Foundation
- Composition Roof
Interior Spaces
- 3,257 Sq Ft Home
- 2-Story Property
- Open Floorplan
- Wired For Sound
- Crown Molding
- Ceiling Fan
- Chandelier
- Decorative Lighting
- Stone Fireplace
- Fireplace Features Masonry
- Gas Fireplace
- Plantation Shutters
- Prewired Security
Kitchen
- Eat-In Kitchen
- Walk-In Pantry
- Electric Oven
- Gas Cooktop
- Microwave
- Dishwasher
- Kitchen Island
- Granite Countertops
- Disposal
Flooring
- Wood
- Carpet
- Tile
- Travertine
Bedrooms and Bathrooms
- 4 Bedrooms
- Walk-In Closet
- 4 Full Bathrooms
- Double Vanity
Laundry
- Laundry in Utility Room
- Washer and Electric Dryer Hookup
Outdoor Features
- Covered Patio or Porch
- Exterior Lighting
- Rain Gutters
Schools
- Wilmeth Elementary School
- Mckinney North High School
Utilities
- Zoned Heating and Cooling
- Heating System Uses Natural Gas
- Underground Utilities
- High Speed Internet
Listing and Financial Details
- Legal Lot and Block 41 / L
- Assessor Parcel Number R834500L04101
Community Details
Overview
- Association fees include all facilities, management, ground maintenance
- Grandmanors Association
- Lacima Manor Subdivision
- Community Lake
Amenities
- Clubhouse
Recreation
- Marina
- Tennis Courts
- Pickleball Courts
- Community Playground
- Community Pool
- Fishing
- Park
- Trails
Map
Home Values in the Area
Average Home Value in this Area
Tax History
| Year | Tax Paid | Tax Assessment Tax Assessment Total Assessment is a certain percentage of the fair market value that is determined by local assessors to be the total taxable value of land and additions on the property. | Land | Improvement |
|---|---|---|---|---|
| 2025 | $7,703 | $728,318 | $240,000 | $528,755 |
| 2024 | $7,703 | $662,107 | $200,000 | $599,852 |
| 2023 | $7,703 | $601,915 | $200,000 | $598,049 |
| 2022 | $10,966 | $547,195 | $200,000 | $484,643 |
| 2021 | $10,564 | $497,450 | $120,000 | $377,450 |
| 2020 | $11,027 | $487,913 | $120,000 | $367,913 |
| 2019 | $10,602 | $446,000 | $120,000 | $326,000 |
| 2018 | $11,614 | $477,491 | $120,000 | $357,491 |
| 2017 | $11,364 | $497,644 | $120,000 | $377,644 |
| 2016 | $10,545 | $435,222 | $90,000 | $345,222 |
| 2015 | $10,147 | $386,131 | $90,000 | $296,131 |
Property History
| Date | Event | Price | List to Sale | Price per Sq Ft |
|---|---|---|---|---|
| 11/19/2025 11/19/25 | For Sale | $699,000 | -- | $215 / Sq Ft |
Purchase History
| Date | Type | Sale Price | Title Company |
|---|---|---|---|
| Vendors Lien | -- | Rt | |
| Special Warranty Deed | -- | Rtc |
Mortgage History
| Date | Status | Loan Amount | Loan Type |
|---|---|---|---|
| Open | $341,540 | Fannie Mae Freddie Mac | |
| Previous Owner | $296,250 | Purchase Money Mortgage |
Source: North Texas Real Estate Information Systems (NTREIS)
MLS Number: 21115993
APN: R-8345-00L-0410-1
- 1604 Litchfield Dr
- 1500 Litchfield Dr
- 1401 Roxboro Ln
- 7905 Craftsbury Ln
- 4724 Maxwell Dr
- 4720 Maxwell Dr
- 4901 Vizsla Ln
- 4729 Maxwell Dr
- 1708 Quaking Aspen Way
- 1716 Quaking Aspen Way
- 4733 Vizsla Ln
- 1713 Quaking Aspen Way
- 4617 Vizsla Ln
- 1705 Quaking Aspen Way
- 7704 Michael Ct
- 1509 Country Walk Dr
- 1600 Country Walk Dr
- 7808 Dawson Creek Dr
- 8300 Inspiration Ln
- 7700 Rockledge Dr
- 1708 Landon Ln
- 1808 Quaking Aspen Way
- 1804 Camberton Dr
- 1204 Thimbleberry Dr
- 8705 Verona Dr
- 1920 Grassmere Ln
- 305 Ferndale Dr
- 2368 Co Rd 852 Unit ID1055509P
- 8416 Sonnet Dr
- 1309 Patriotic Ln
- 1729 Bald Eagle Dr
- 8690 Virginia Pkwy
- 9100 Warren Dr
- 9200 Warren Dr
- 9017 Hampton Ct
- 705 Piedmont Dr
- 8601 Spectrum Dr
- 9104 Bedford Ln
- 416 Hopewell Dr
- 8503 Lanners Dr
