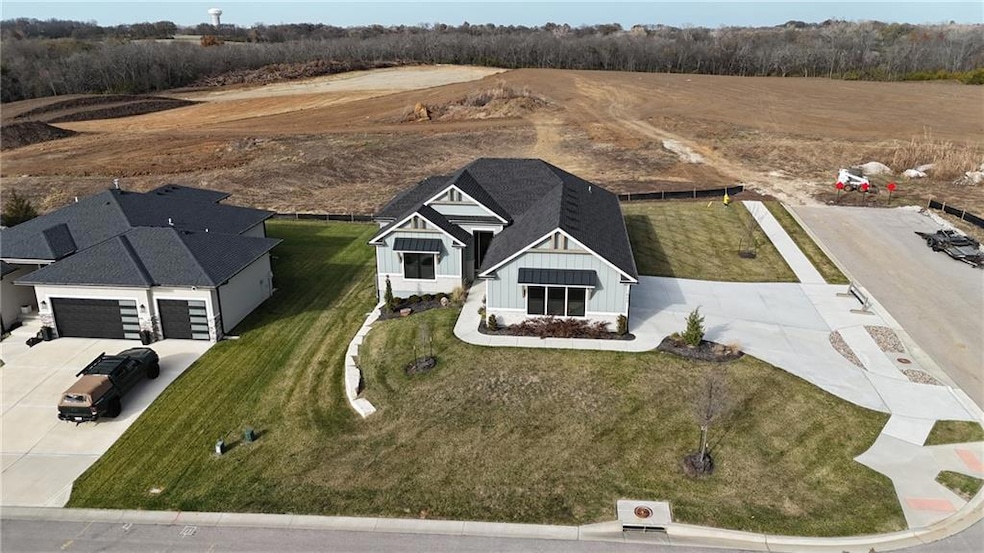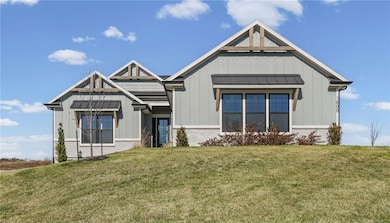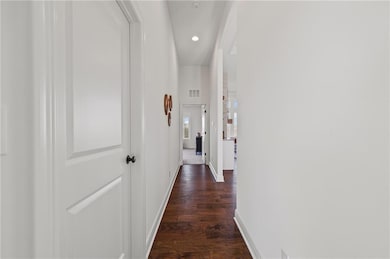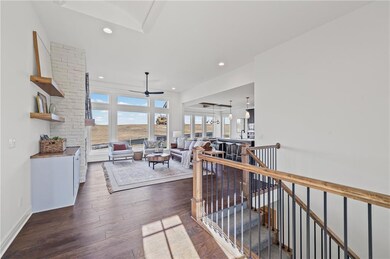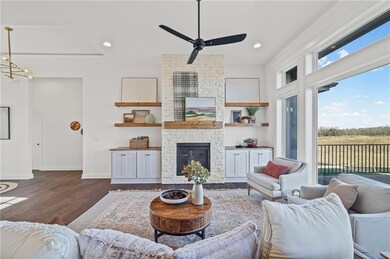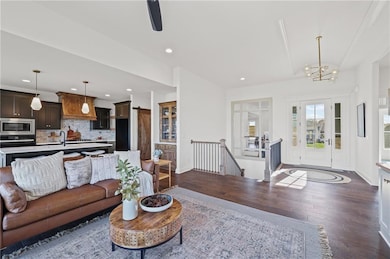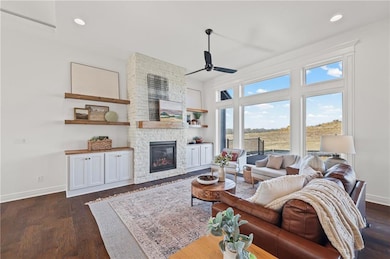1600 SW 27th St Lee's Summit, MO 64082
Estimated payment $4,556/month
Highlights
- Custom Closet System
- ENERGY STAR Certified Homes
- Living Room with Fireplace
- Hawthorn Hill Elementary School Rated A
- Deck
- Recreation Room
About This Home
Stunning new construction home offering award-winning design, ADA compliant zero-entry access & an unbeatable location! Set within the highly acclaimed Lee’s Summit School District, the home is just steps from the neighborhood elementary school & minutes from Lee’s Summit West High School. Daily commuting is effortless w/fast highway access to Downtown Kansas City, Lee’s Summit amenities & Johnson County, KS. Built by Dreams & Design Building, a regionally recognized, multi–HBA Award-Winning builder, this residence showcases one of its most sought-after floor plans known for its functional layout, beautiful architectural styling, & meticulous craftsmanship. Property presents w/ fantastic curb appeal: a fresh, modern farmhouse palette w/ light siding, sharp rooflines, black framed front window, stone accents & carefully designed landscaping. Driveway & walkway lead to a true ZERO-ENTRY entrance, providing rare ADA compliant main-level access & step-free living. Inside, the home makes an unforgettable first impression. The foyer opens into a bright, airy interior w/soaring ceilings, rich hardwood floors & an open railing staircase. Natural light floods the family room through expansive picture windows flanking the back wall, & a floor-to-ceiling stone fireplace w/custom built-ins grounds the room to create a comfortable gathering area. The space seamlessly flows into the kitchen & dining areas—perfect for entertaining or relaxing. Every detail feels intentional, modern & warm. An Energy Star 3.1 rating ensures this home is engineered for maximum efficiency, improved comfort & lower utility costs, all while maintaining a high-end feel. The lower level features an expansive rec room w/impressive floor to ceiling fireplace & wet bar w/large island, perfect for game day gatherings! Rounding out the lower level, 2 more bedrooms w/jack-and-jill bath, a private half bath for guests (w/urinal for the guys!) & a DARLING play area w/ Dutch door under the stairs for the kiddos!
Listing Agent
Weichert, Realtors Welch & Com Brokerage Phone: 816-308-6806 License #2005041423 Listed on: 11/13/2025

Co-Listing Agent
Weichert, Realtors Welch & Com Brokerage Phone: 816-308-6806 License #1999129484
Home Details
Home Type
- Single Family
Est. Annual Taxes
- $9,600
Year Built
- Built in 2025 | Under Construction
Lot Details
- 10,890 Sq Ft Lot
- South Facing Home
- Corner Lot
- Paved or Partially Paved Lot
- Level Lot
- Sprinkler System
HOA Fees
- $67 Monthly HOA Fees
Parking
- 3 Car Attached Garage
- Inside Entrance
- Side Facing Garage
Home Design
- Traditional Architecture
- Composition Roof
- Wood Siding
- Stone Trim
Interior Spaces
- Wet Bar
- Ceiling Fan
- Thermal Windows
- Entryway
- Great Room
- Family Room
- Living Room with Fireplace
- 2 Fireplaces
- Dining Room
- Home Office
- Recreation Room
Kitchen
- Breakfast Area or Nook
- Gas Range
- Dishwasher
- Stainless Steel Appliances
- Kitchen Island
- Quartz Countertops
- Disposal
Flooring
- Wood
- Carpet
- Ceramic Tile
Bedrooms and Bathrooms
- 4 Bedrooms
- Main Floor Bedroom
- Custom Closet System
- Walk-In Closet
- 3 Full Bathrooms
Laundry
- Laundry Room
- Laundry on main level
Finished Basement
- Fireplace in Basement
- Basement Window Egress
Eco-Friendly Details
- Energy-Efficient Appliances
- Energy-Efficient Construction
- Energy-Efficient HVAC
- Energy-Efficient Lighting
- Energy-Efficient Insulation
- ENERGY STAR Certified Homes
- ENERGY STAR/Reflective Roof
Outdoor Features
- Deck
- Porch
Schools
- Hawthorn Hills Elementary School
- Lee's Summit West High School
Utilities
- Forced Air Heating and Cooling System
Listing and Financial Details
- Assessor Parcel Number 69-130-07-20-00-0-00-000
- $0 special tax assessment
Community Details
Overview
- Association fees include all amenities, trash
- Whispering Woods HOA
- Whispering Woods Subdivision, The Kalista Floorplan
Recreation
- Community Pool
Map
Home Values in the Area
Average Home Value in this Area
Tax History
| Year | Tax Paid | Tax Assessment Tax Assessment Total Assessment is a certain percentage of the fair market value that is determined by local assessors to be the total taxable value of land and additions on the property. | Land | Improvement |
|---|---|---|---|---|
| 2025 | $1,171 | $58,804 | $14,014 | $44,790 |
| 2024 | $1,171 | $16,211 | $2,974 | $13,237 |
| 2023 | $1,162 | $16,211 | $16,211 | $0 |
| 2022 | $1,162 | $13,300 | $13,300 | $0 |
Property History
| Date | Event | Price | List to Sale | Price per Sq Ft |
|---|---|---|---|---|
| 11/13/2025 11/13/25 | For Sale | $699,900 | -- | $244 / Sq Ft |
Source: Heartland MLS
MLS Number: 2587842
APN: 69-130-07-24-00-0-00-000
- 1616 SW 27th St
- 1717 SW Hook Rd
- The Wyndham V Plan at Whispering Woods
- The Brooklyn Plan at Whispering Woods
- The Grayson Reverse Plan at Whispering Woods
- The Austyn Reverse Plan at Whispering Woods
- The Mackenzie Expanded Plan at Whispering Woods
- The Hampton IV Plan at Whispering Woods
- The Carrington Plan at Whispering Woods
- The Timberland Expanded Plan at Whispering Woods
- The Timberland Plan at Whispering Woods
- The Kylee Plan at Whispering Woods
- The Hampton V Plan at Whispering Woods
- The Tatum Plan at Whispering Woods
- The Hampton VI Plan at Whispering Woods
- The Rebecca Plan at Whispering Woods
- The Landon II Plan at Whispering Woods
- The Mackenzie Plan at Whispering Woods
- The Avalon Plan at Whispering Woods
- The Haley Plan at Whispering Woods
- 2231-2237 SW Burning Wood Ln
- 1318 SW Manor Lake Dr
- 3735 SW Knoxville Ct
- 1442 SW Winthrop Dr
- 1438 SW Winthrop Dr
- 1436 SW Winthrop Dr
- 1426 SW Winthrop Dr
- 1424 SW Winthrop Dr
- 700 SW Lemans Ln
- 1420 SW Winthrop Dr
- 1418 SW Winthrop Dr
- 1414 SW Winthrop Dr
- 1412 SW Winthrop Dr
- 1439 SW Winthrop Dr
- 1437 SW Winthrop Dr
- 3545 SW Harbor Dr
- 1408 SW Winthrop Dr
- 1406 SW Winthrop Dr
- 1407 SW Winthrop Dr
- 1402 SW Winthrop Dr
