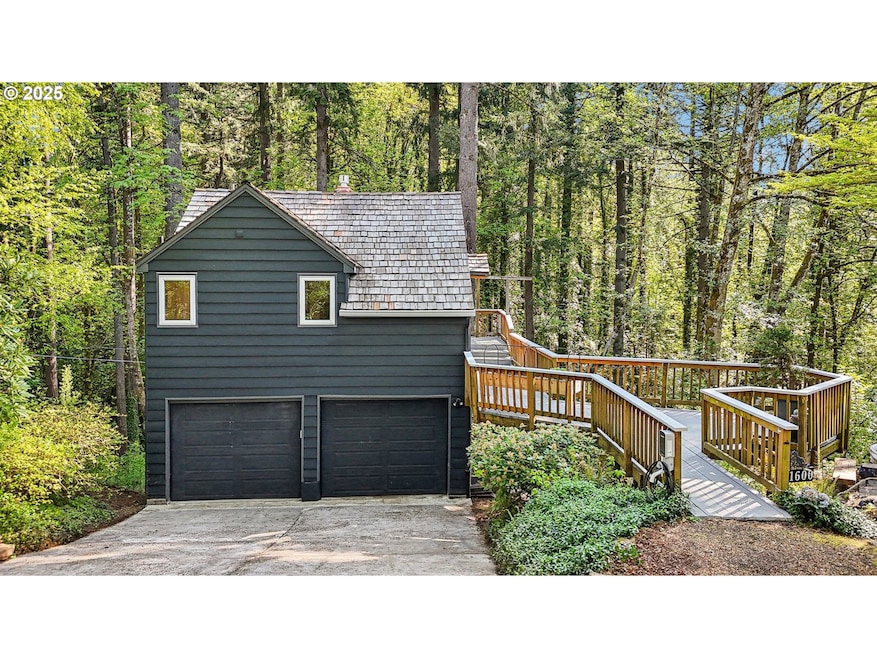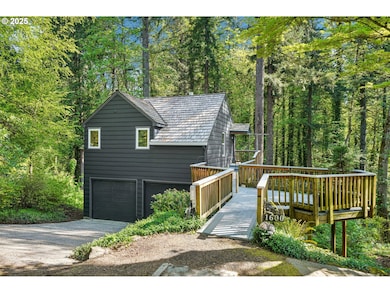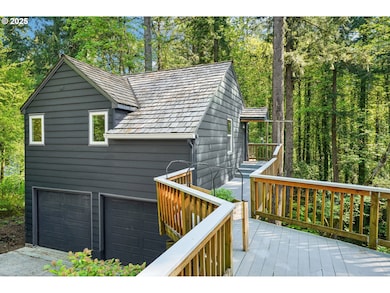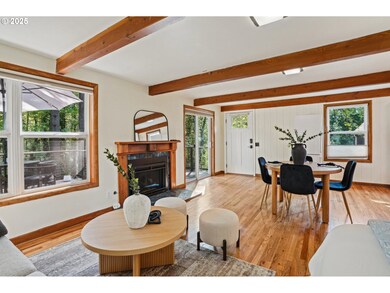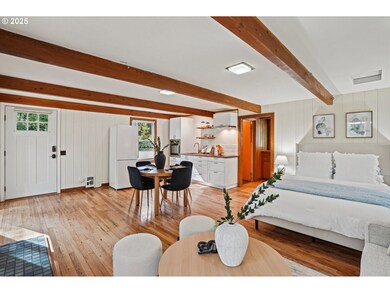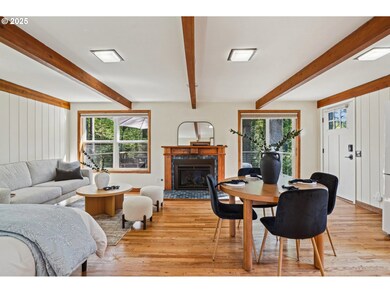Tucked into the treetops, this modern studio+ offers a respite, inspiring creativity and connection with nature. Windows on all sides flood the space with light and frame seasonal views—perfect for morning coffee, remote work, or winding down after a day in the city. Inside, a remote-controlled gas fireplace warms the open layout, and casts a romantic glow throughout. Hardwood floors lead to an updated kitchen, bathroom, and laundry room for true turnkey ease. A nearly $50,000 TimberTech back deck extends the living space and invites year-round bird-watching and treehouse feel. The remodeled garage—with its own entrance—offers space for a studio, office, gym, or guest suite. Over $50,000 in recent upgrades add comfort and peace of mind, including a non-slip front deck, new natural gas service with lines for both fireplace and outdoor grill, a renovated chimney with gas insert, upgraded bathroom finishes, ceiling lighting, LeafFilter gutters, an EV charger, and quality windows throughout. Located in a welcoming neighborhood near the Arboretum, Oregon Zoo, and Washington Park, you’re just minutes from downtown Portland and Beaverton—but it feels a world away. Perhaps your new vacation getaway and short-term rental? Skip the condo and save the HOA fees. Start living in the trees. [Home Energy Score = 6. HES Report at ]

