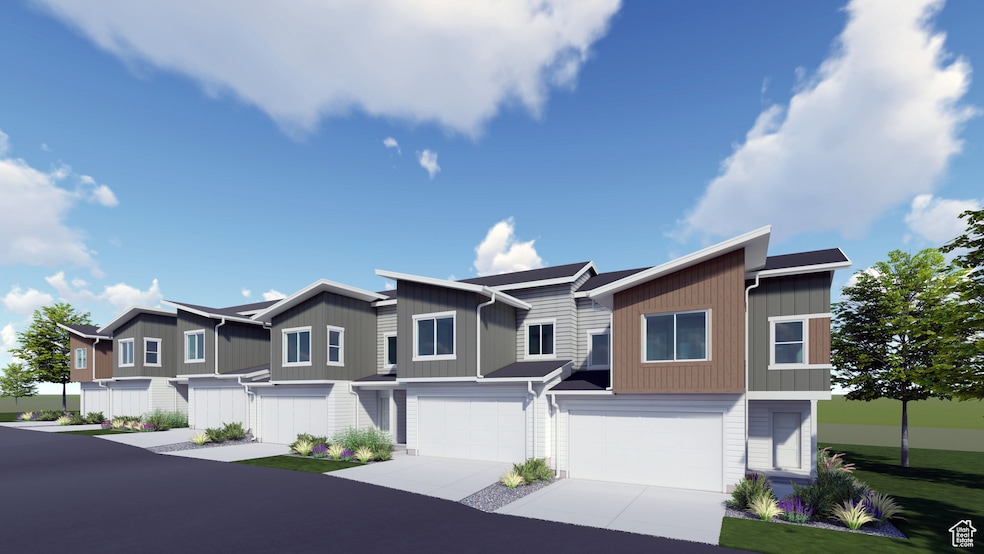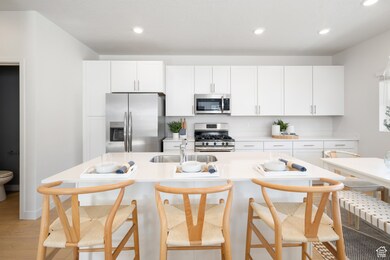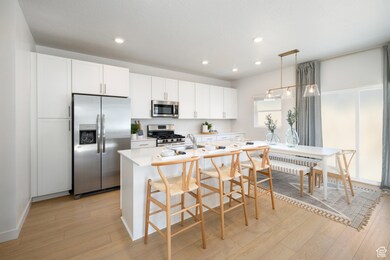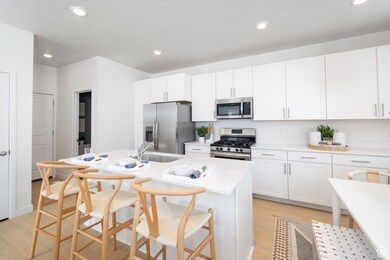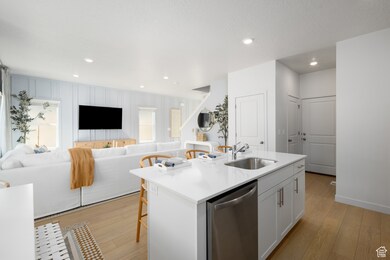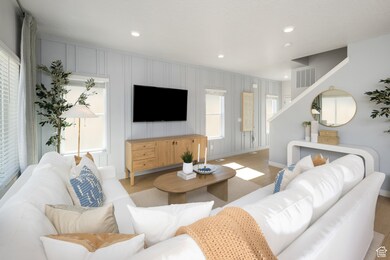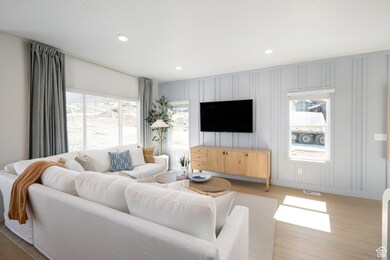
1600 W Charmer Ln N Unit 1424 Saratoga Springs, UT 84045
Estimated payment $3,025/month
Highlights
- New Construction
- 2 Car Attached Garage
- Walk-In Closet
- Porch
- Double Pane Windows
- Community Playground
About This Home
The Valley Canyon Series - 1424 - Res E. Offering a 4.99% fixed FHA rate when financing through Lennar Mortgage! Estimated completion in August! This home offers 3 bedrooms, 2.5 bathrooms, and an attached 2-car garage, and a full unfinished basement. On the main floor, a spacious kitchen offers white craftsman-style cabinets, gray quartz countertops, and stainless steel appliances including the refrigerator! Upstairs is the owner's suite with owner's suite bathroom, laundry room, two additional bedrooms, and a full secondary bathroom. Square footage figures are provided as a courtesy estimate only and were obtained from builder. Buyer is advised to obtain an independent measurement. Interior photos are of same style of home, but not the actual home. Rendering is for illustrative purposes only.
Listing Agent
Eryn Clarke
Lennar Homes of Utah, LLC License #5683602 Listed on: 06/24/2025
Townhouse Details
Home Type
- Townhome
Year Built
- Built in 2025 | New Construction
Lot Details
- 436 Sq Ft Lot
- Landscaped
HOA Fees
- $210 Monthly HOA Fees
Parking
- 2 Car Attached Garage
Home Design
- Low Volatile Organic Compounds (VOC) Products or Finishes
- Asphalt
Interior Spaces
- 2,264 Sq Ft Home
- 3-Story Property
- Double Pane Windows
- Blinds
- Sliding Doors
- Carpet
- Basement Fills Entire Space Under The House
- Electric Dryer Hookup
Kitchen
- Gas Range
- Disposal
Bedrooms and Bathrooms
- 3 Bedrooms
- Walk-In Closet
Schools
- Harvest Elementary School
- Vista Heights Middle School
- Westlake High School
Utilities
- Forced Air Heating and Cooling System
- Natural Gas Connected
Additional Features
- Sprinkler System
- Porch
Listing and Financial Details
- Home warranty included in the sale of the property
- Assessor Parcel Number 69-050-1424
Community Details
Overview
- HOA Solutions Association
- The Valley At Wildflower Subdivision
Amenities
- Picnic Area
Recreation
- Community Playground
Pet Policy
- Pets Allowed
Map
Home Values in the Area
Average Home Value in this Area
Property History
| Date | Event | Price | Change | Sq Ft Price |
|---|---|---|---|---|
| 06/26/2025 06/26/25 | Pending | -- | -- | -- |
| 06/26/2025 06/26/25 | Price Changed | $429,900 | -1.1% | $190 / Sq Ft |
| 06/24/2025 06/24/25 | For Sale | $434,900 | -- | $192 / Sq Ft |
Similar Homes in the area
Source: UtahRealEstate.com
MLS Number: 2094336
- 1536 W Boseman Way Unit 629
- 1163 W Glambert Ln
- 1164 W Glambert Ln
- 1163 W Glambert Ln Unit 136
- 1164 W Glambert Ln Unit 126
- 1600 W Charmer Ln N
- 1604 W Charmer Ln N
- 886 E Sand Dollar Way Unit 2333
- 1604 W Charmer Ln N Unit 1425
- 1600 W Charmer Ln N Unit 1424
- 1497 N Saratoga View Ln Unit C
- 674 W Dandelion Dr Unit 2125
- 1514 W Boseman Way Unit 626
- 1499 W Boseman Way Unit 605
- 86 N Harker Creek St Unit 142
- 1537 W Boseman Way Unit 602
- 1544 W Boseman Way Unit 630
- 1497 N Saratoga View Ln Unit D
- 220 Market St N
- 1453 W Rose Glow Dr N Unit 1345
