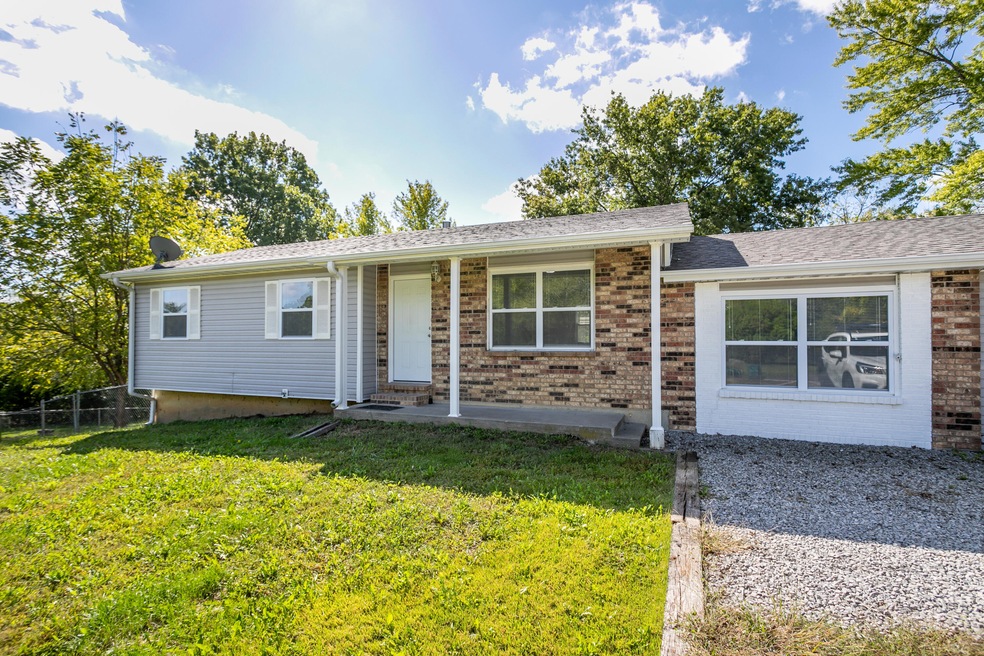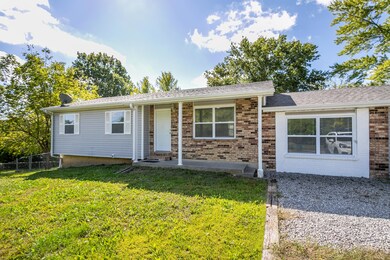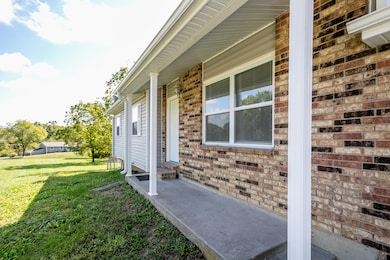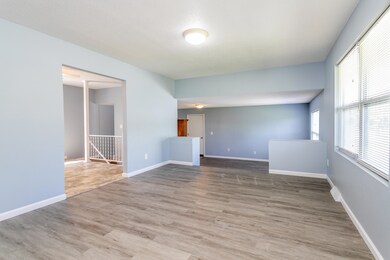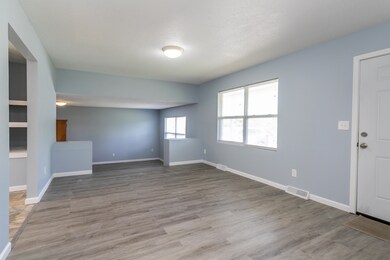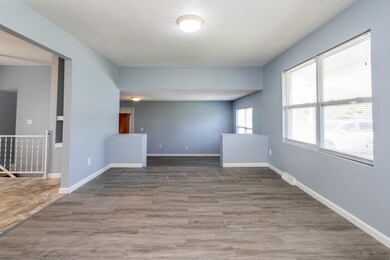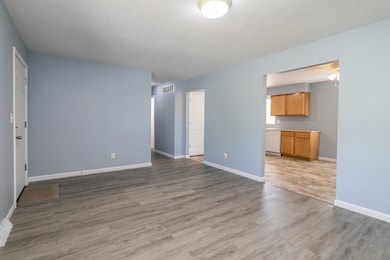
1600 W Sycamore Hills Columbia, MO 65202
Estimated Value: $194,000 - $320,000
Highlights
- Ranch Style House
- Great Room
- 2 Car Attached Garage
- Smithton Middle School Rated A-
- Front Porch
- Eat-In Kitchen
About This Home
As of February 2022Check out this newly remodeled home situated right outside of Columbia. It is cute as a button, situated on a big lot, with all the country feels This home is perfect for a bigger family boasting five bedroom and two living areas both up and down. A nice sized garage along with a huge yard gives plenty of room for everyone to play.
Last Agent to Sell the Property
Iron Gate Real Estate License #2016033265 Listed on: 12/10/2021
Last Buyer's Agent
Teresa O'Brien
Advantage Real Estate
Home Details
Home Type
- Single Family
Est. Annual Taxes
- $1,206
Year Built
- Built in 1978
Lot Details
- Lot Dimensions are 390x128
- North Facing Home
- Partially Fenced Property
- Chain Link Fence
- Zoning described as R-S Single Family Residential
HOA Fees
- $3 Monthly HOA Fees
Parking
- 2 Car Attached Garage
- Driveway
Home Design
- Ranch Style House
- Traditional Architecture
- Brick Veneer
- Concrete Foundation
- Poured Concrete
- Architectural Shingle Roof
- Vinyl Construction Material
Interior Spaces
- Vinyl Clad Windows
- Great Room
- Family Room
- Utility Room
- Washer and Dryer Hookup
- Walk-Out Basement
Kitchen
- Eat-In Kitchen
- Electric Range
- Dishwasher
- Laminate Countertops
- Disposal
Flooring
- Carpet
- Laminate
- Concrete
- Vinyl
Bedrooms and Bathrooms
- 5 Bedrooms
- Bathroom on Main Level
- Primary bathroom on main floor
- Bathtub with Shower
Outdoor Features
- Patio
- Front Porch
Schools
- Alpha Hart Lewis Elementary School
- West Middle School
- Hickman High School
Utilities
- Window Unit Cooling System
- Forced Air Heating and Cooling System
- Heating System Uses Natural Gas
- Heating System Mounted To A Wall or Window
- Cable TV Available
Community Details
- Sycamore Hills Subdivision
Listing and Financial Details
- Assessor Parcel Number 1150422020350001
Ownership History
Purchase Details
Home Financials for this Owner
Home Financials are based on the most recent Mortgage that was taken out on this home.Purchase Details
Purchase Details
Home Financials for this Owner
Home Financials are based on the most recent Mortgage that was taken out on this home.Purchase Details
Home Financials for this Owner
Home Financials are based on the most recent Mortgage that was taken out on this home.Purchase Details
Home Financials for this Owner
Home Financials are based on the most recent Mortgage that was taken out on this home.Similar Homes in Columbia, MO
Home Values in the Area
Average Home Value in this Area
Purchase History
| Date | Buyer | Sale Price | Title Company |
|---|---|---|---|
| Brockman Jim | -- | None Available | |
| Federal National Mortgage Association | $87,800 | None Available | |
| Thomas Tommy Lee | -- | None Available | |
| Westbrook Tracy | -- | None Available | |
| Thomas Tommy Lee | -- | None Available |
Mortgage History
| Date | Status | Borrower | Loan Amount |
|---|---|---|---|
| Open | Market Ready Llc | $160,000 | |
| Closed | Mcglasson Matthew | $220,000 | |
| Previous Owner | Westbrook Tracy | $99,000 | |
| Previous Owner | Westbrook Tracy | $85,500 |
Property History
| Date | Event | Price | Change | Sq Ft Price |
|---|---|---|---|---|
| 02/04/2022 02/04/22 | Sold | -- | -- | -- |
| 12/21/2021 12/21/21 | Pending | -- | -- | -- |
| 10/07/2021 10/07/21 | For Sale | $230,000 | +137.1% | $102 / Sq Ft |
| 11/21/2016 11/21/16 | Sold | -- | -- | -- |
| 11/03/2016 11/03/16 | Pending | -- | -- | -- |
| 06/09/2016 06/09/16 | For Sale | $97,000 | -- | $75 / Sq Ft |
Tax History Compared to Growth
Tax History
| Year | Tax Paid | Tax Assessment Tax Assessment Total Assessment is a certain percentage of the fair market value that is determined by local assessors to be the total taxable value of land and additions on the property. | Land | Improvement |
|---|---|---|---|---|
| 2024 | $1,287 | $17,803 | $1,539 | $16,264 |
| 2023 | $1,276 | $17,803 | $1,539 | $16,264 |
| 2022 | $1,182 | $16,492 | $1,539 | $14,953 |
| 2021 | $1,183 | $16,492 | $1,539 | $14,953 |
| 2020 | $1,206 | $15,861 | $1,539 | $14,322 |
| 2019 | $1,206 | $15,861 | $1,539 | $14,322 |
| 2018 | $1,124 | $0 | $0 | $0 |
| 2017 | $1,109 | $14,687 | $1,539 | $13,148 |
| 2016 | $1,109 | $14,687 | $1,539 | $13,148 |
| 2015 | $1,024 | $14,687 | $1,539 | $13,148 |
| 2014 | -- | $14,687 | $1,539 | $13,148 |
Agents Affiliated with this Home
-
Jared Wood
J
Seller's Agent in 2022
Jared Wood
Iron Gate Real Estate
(660) 341-4750
31 Total Sales
-
T
Buyer's Agent in 2022
Teresa O'Brien
Advantage Real Estate
-
Dawn McGhee

Seller's Agent in 2016
Dawn McGhee
RE/MAX
(573) 876-2816
75 Total Sales
-
Steve Miller
S
Seller Co-Listing Agent in 2016
Steve Miller
RE/MAX
(573) 489-2869
77 Total Sales
-
Greg Harmon

Buyer's Agent in 2016
Greg Harmon
RE/MAX
(573) 696-2638
149 Total Sales
Map
Source: Columbia Board of REALTORS®
MLS Number: 403079
APN: 11-504-22-02-035-00-01
- 1680 W Fenton Rd
- 5435 N Creasy Springs Rd
- 4705 Roemer Rd
- 0 W Mauller Rd
- 21.7 ACRES N Cindy Ln
- 25.5 ACRES W Brown School Rd
- 47.2 ACRES W Brown School Rd
- 5650 N Autumn Dr
- 5035 N Montgomery Dr
- 4983 N Montgomery Dr
- 210 E Murphy Dr
- 170 E Crest Ct
- L401-L430 Forest Ridge Plat 4
- 561 E Clearview Dr
- 000 E Clearview Dr
- 0 N Creasy Springs Rd
- LOT 20 Lookout Peak Dr
- LOT 18 Lookout Peak Dr
- 105 Copper Mountain Dr
- LOT 70 Aspen Ridge Dr
- 1600 W Sycamore Hills
- 1600 W Sycamore Hills Rd
- 5830 N Creasy Springs Rd
- 0 W Creasy Springs Fenton Rd Unit 422739
- 0 W Creasy Springs Fenton Rd Unit 418891
- 0 W Creasy Springs 10 Acres Rd
- 3 AC. W Fenton Rd
- 12 ACRES W Fenton Rd
- 1731 W Fenton Rd
- 0 W Fenton Rd
- 1700 W Fenton Rd
- 5760 N Creasy Springs Rd
- 1731 W Sycamore Hills
- 5900 N Creasy Springs Rd
- 6000 N Creasy Springs Rd
- 1801 W Sycamore Unit R
- L 17 W Sycamore Hills Rd
- 10 AC. W Fenton Rd
- 6001 N Creasy Springs Rd
- 5711 N Creasy Springs Rd
