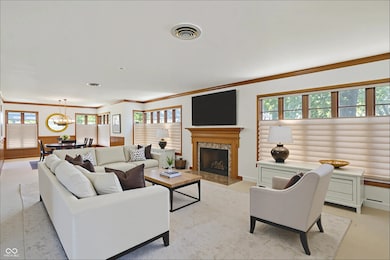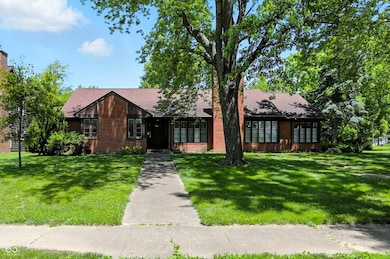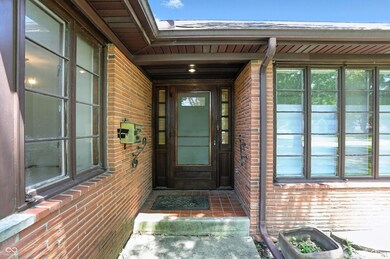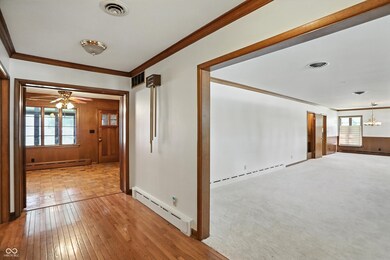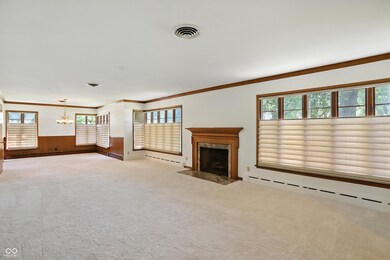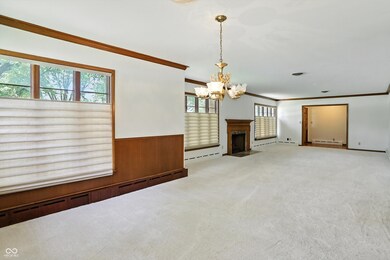
1600 W Walnut St Kokomo, IN 46901
Highlights
- Midcentury Modern Architecture
- Wood Flooring
- No HOA
- Mature Trees
- Corner Lot
- 2 Car Attached Garage
About This Home
As of July 2025Welcome to Your Dream Home in Forrest Park! Imagine waking up every morning in this stunning 3-bedroom, 3-bath brick ranch, perfectly situated on a spacious .38-acre corner lot in the highly desirable Forrest Park neighborhood-and best of all, no HOA fees! With 1,926 sq ft of living space, this beautifully maintained home combines comfort, style, and functionality, just minutes from all the shopping, dining, and entertainment in Downtown Kokomo. Step inside to find bright and airy living and dining rooms, flooded with natural light from large windows that highlight the home's open layout. The recently updated kitchen boasts new appliances, making meal prep a joy. Throughout the home, you'll find new carpet and fresh paint, giving every room a clean, modern feel. Looking for extra space to unwind? The enclosed sunroom offers a peaceful retreat, perfect for enjoying a morning coffee or hosting guests while surrounded by mature trees that provide shade and privacy. The home also includes a 2-car attached garage and a separate storage shed, offering ample storage for all your needs. Whether you're entertaining in the spacious common areas or enjoying a quiet evening at home, this property is designed to fit your lifestyle. Set in an established, friendly neighborhood, this is more than just a house-it's a place you'll love to call home. Don't miss your chance to make this move-in ready gem yours today!
Last Agent to Sell the Property
Mark Dietel Realty, LLC License #RB21001625 Listed on: 06/25/2025
Home Details
Home Type
- Single Family
Est. Annual Taxes
- $4,080
Year Built
- Built in 1952
Lot Details
- 0.38 Acre Lot
- Corner Lot
- Mature Trees
Parking
- 2 Car Attached Garage
- Garage Door Opener
Home Design
- Midcentury Modern Architecture
- Brick Exterior Construction
- Block Foundation
- Concrete Perimeter Foundation
Interior Spaces
- 1,926 Sq Ft Home
- 1-Story Property
- Living Room with Fireplace
- Combination Dining and Living Room
- Attic Access Panel
- Unfinished Basement
Kitchen
- Electric Oven
- Electric Cooktop
- Microwave
- Disposal
Flooring
- Wood
- Brick
Bedrooms and Bathrooms
- 3 Bedrooms
Laundry
- Laundry on main level
- Dryer
- Washer
Outdoor Features
- Shed
- Enclosed Glass Porch
Utilities
- Central Air
- Baseboard Heating
- Gas Water Heater
Community Details
- No Home Owners Association
- Forest Park Subdivision
Listing and Financial Details
- Legal Lot and Block 421-422 / 35
- Assessor Parcel Number 340335206008000002
- Seller Concessions Not Offered
Ownership History
Purchase Details
Home Financials for this Owner
Home Financials are based on the most recent Mortgage that was taken out on this home.Purchase Details
Home Financials for this Owner
Home Financials are based on the most recent Mortgage that was taken out on this home.Similar Homes in Kokomo, IN
Home Values in the Area
Average Home Value in this Area
Purchase History
| Date | Type | Sale Price | Title Company |
|---|---|---|---|
| Warranty Deed | $196,000 | None Listed On Document | |
| Quit Claim Deed | -- | Maugans J Conrad | |
| Warranty Deed | -- | Maugans J Conrad |
Mortgage History
| Date | Status | Loan Amount | Loan Type |
|---|---|---|---|
| Previous Owner | $143,000 | New Conventional |
Property History
| Date | Event | Price | Change | Sq Ft Price |
|---|---|---|---|---|
| 07/18/2025 07/18/25 | Sold | $220,111 | +2.4% | $114 / Sq Ft |
| 07/01/2025 07/01/25 | Pending | -- | -- | -- |
| 06/25/2025 06/25/25 | For Sale | $215,000 | +9.7% | $112 / Sq Ft |
| 08/31/2023 08/31/23 | Sold | $196,000 | -13.7% | $102 / Sq Ft |
| 08/01/2023 08/01/23 | Pending | -- | -- | -- |
| 06/13/2023 06/13/23 | For Sale | $227,000 | -- | $118 / Sq Ft |
Tax History Compared to Growth
Tax History
| Year | Tax Paid | Tax Assessment Tax Assessment Total Assessment is a certain percentage of the fair market value that is determined by local assessors to be the total taxable value of land and additions on the property. | Land | Improvement |
|---|---|---|---|---|
| 2024 | $2,039 | $204,000 | $51,800 | $152,200 |
| 2022 | $2,078 | $209,000 | $49,800 | $159,200 |
| 2021 | $1,916 | $189,400 | $49,800 | $139,600 |
| 2020 | $1,739 | $171,700 | $49,800 | $121,900 |
| 2019 | $1,580 | $155,600 | $49,200 | $106,400 |
| 2018 | $1,539 | $151,500 | $49,200 | $102,300 |
| 2017 | $1,526 | $150,200 | $49,200 | $101,000 |
| 2016 | $1,416 | $139,200 | $49,200 | $90,000 |
| 2014 | $1,444 | $142,000 | $46,000 | $96,000 |
| 2013 | $1,405 | $140,000 | $46,000 | $94,000 |
Agents Affiliated with this Home
-
Evan Cast
E
Seller's Agent in 2025
Evan Cast
Mark Dietel Realty, LLC
(317) 902-6453
40 Total Sales
-
Non-BLC Member
N
Buyer's Agent in 2025
Non-BLC Member
MIBOR REALTOR® Association
-
F
Seller's Agent in 2023
Flo Pogue
The Hardie Group
Map
Source: MIBOR Broker Listing Cooperative®
MLS Number: 22046911
APN: 34-03-35-206-008.000-002
- 1529 W Walnut St
- 1700 W Taylor St
- 112 S Western Ave
- 404 N Forest Dr
- 200 Elliott Ct
- 210 Elliott Ct
- 1329 W Jefferson St
- 1409 W Superior St
- 1913 W Jefferson St
- 0 W Jefferson St
- 908 N Forest Dr
- 1519 W Havens St
- 710 N Lindsay St
- 712 N Lindsay St
- 1114 W Monroe St
- 1015 W Jefferson St
- 1007 W Sycamore St
- 1926 Madison Ct
- 923 W Jackson St
- 915 W Taylor St

