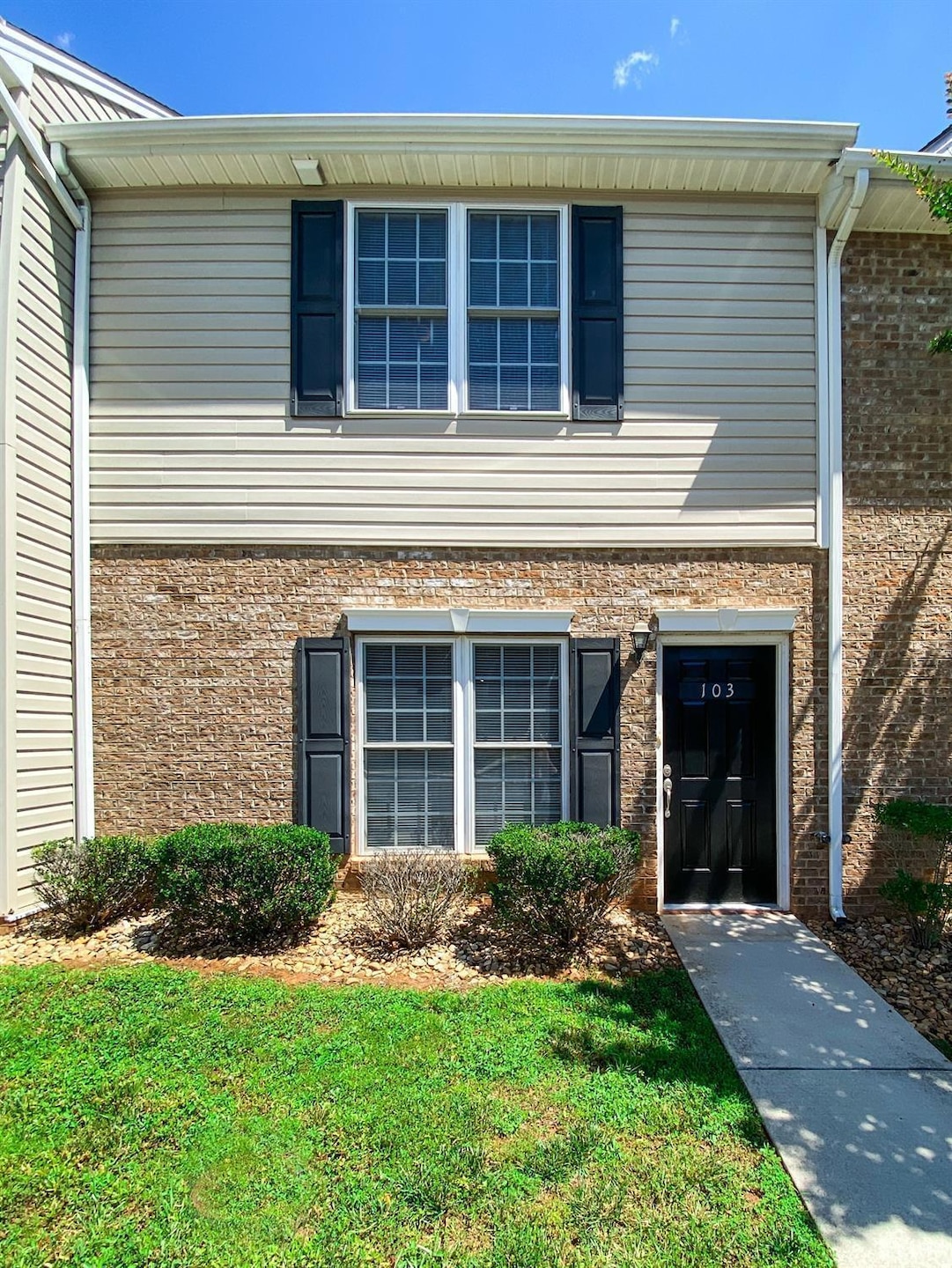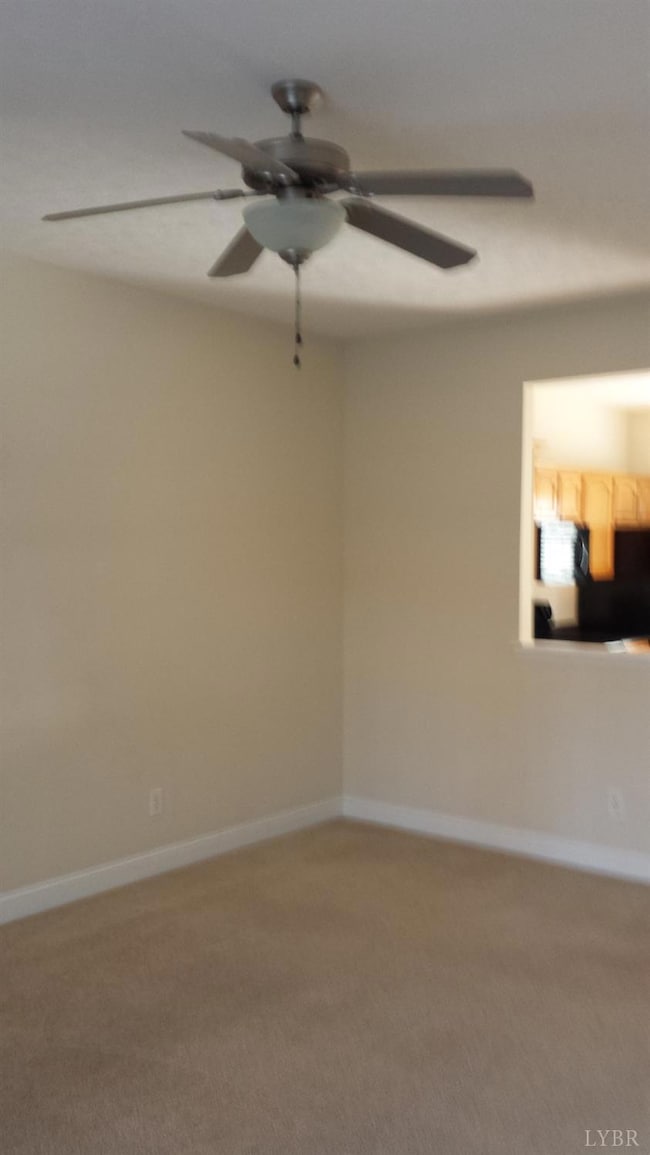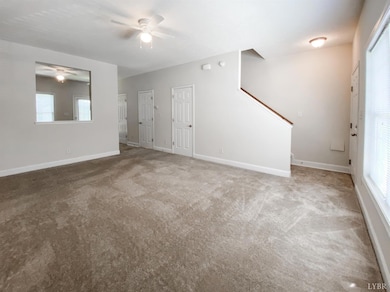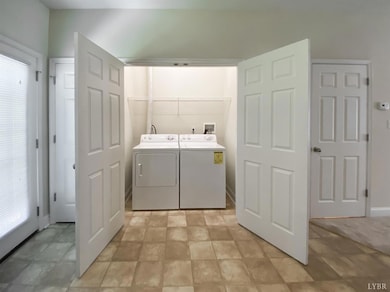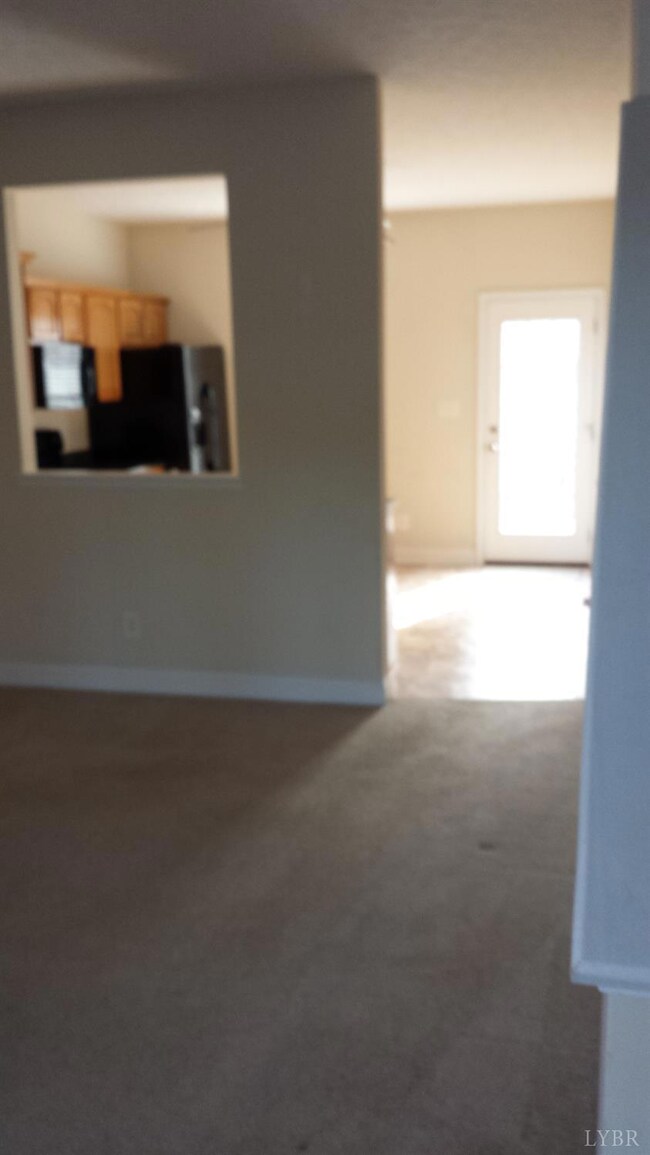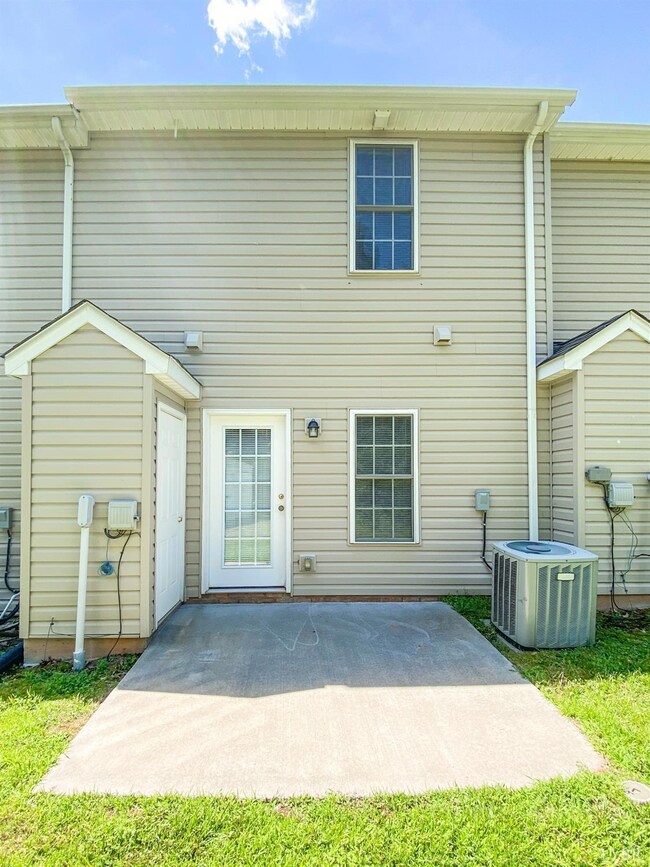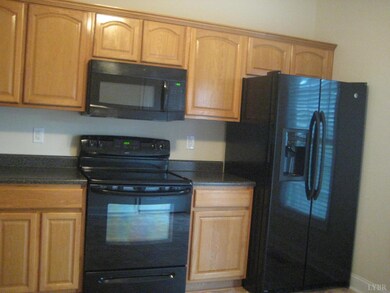1600 Wards Ferry Rd Unit 103 Lynchburg, VA 24502
2
Beds
2.5
Baths
1,152
Sq Ft
1,307
Sq Ft Lot
Highlights
- Laundry closet
- Ceiling Fan
- Carpet
- Landscaped
About This Home
Available Aug 23,2025 by appointment, excellent condition 2 bed 2.5 bath all appliances included and washer and dryer patio/ Close to shopping, LU, CVCC. restaurants. Patio, ample parking, water and sewer included in rent. NO Pets. Owner is REALTOR
Townhouse Details
Home Type
- Townhome
Est. Annual Taxes
- $1,284
Year Built
- Built in 2008
Lot Details
- 1,307 Sq Ft Lot
- Landscaped
Home Design
- Slab Foundation
- Shingle Roof
Interior Spaces
- 1,152 Sq Ft Home
- 2-Story Property
- Ceiling Fan
- Scuttle Attic Hole
Kitchen
- Electric Range
- Microwave
- Dishwasher
Flooring
- Carpet
- Vinyl
Laundry
- Laundry closet
- Dryer
- Washer
Schools
- Sheffield Elementary School
- Sandusky Midl Middle School
- Heritage High School
Utilities
- Heat Pump System
- Electric Water Heater
Listing and Financial Details
- Assessor Parcel Number 25703104
Community Details
Overview
- Association fees include snow removal, trash, water
- College Square Townhomes Subdivision
Building Details
- Net Lease
Map
Source: Lynchburg Association of REALTORS®
MLS Number: 360727
APN: 257-03-104
Nearby Homes
- 1600 Wards Ferry Rd Unit 1302
- 1600 Wards Ferry Rd Unit 506
- 1600 Wards Ferry Rd Unit 506-8
- 1600 Wards Ferry Rd Unit 1001-
- 110 Walton Dr
- 116 Walton Dr
- 1206 Cedar Hill Dr
- 1900 Wards Ferry Rd
- 200 Middleboro Place
- 2004 Wards Ferry Rd Unit 15
- 78 Village Rd
- 1160 Sheffield Dr
- 587 Leesville Rd
- 657 Leesville Rd
- 624 Leesville Rd
- 13 Melissa Ln
- 94 Gatlin St
- 6120 Edgewood Ave
- 5753 Edinboro Ave
- 542 Leesville Rd Unit 104
- 1600 Wards Ferry Rd
- 1816 Wards Ferry Rd
- 1410 University Blvd
- 556 Leesville Rd Unit 305
- 1507 Traylor Ln Unit 2
- 410 Alta Ln
- 308 Del Ray Cir
- 1000 Misty Mountain Rd
- 1201 Long Meadows Dr
- 6343 Logans Ln
- 1609 McVeigh Rd
- 40 Oasis Way
- 7612 Timberlake Rd
- 1110 Tolleys Ln Unit Tolleys House
- 6231 Old Mill Rd
- 6125 Old Mill Rd
- 1407 Fort Manor Dr
- 4620 Fort Ave Unit A
- 4620 Fort Ave
- 200 Westedge Way
