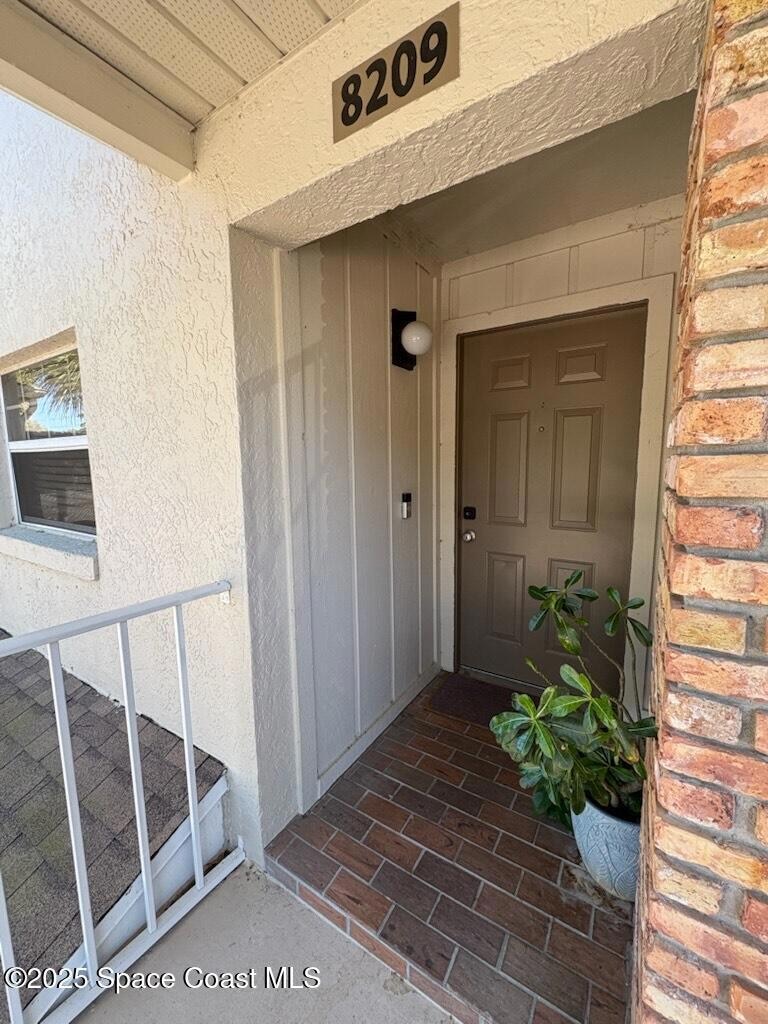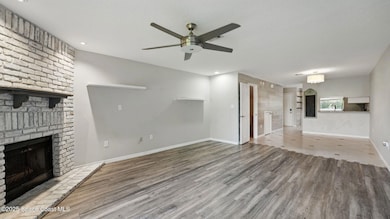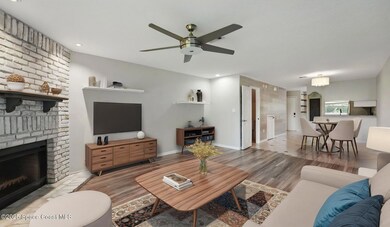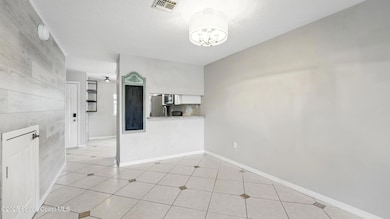1600 Woodland Dr Unit 8209 Rockledge, FL 32955
Estimated payment $1,706/month
Highlights
- Golf Course View
- Community Pool
- Breakfast Bar
- Rockledge Senior High School Rated A-
- Walk-In Closet
- Tile Flooring
About This Home
Stylish Golf Course Condo in The Oaks of Country Club - Welcome to this beautifully updated 2-bed, 2-bath condo located in the desirable community in Rockledge. Overlooking the scenic Rockledge Country Club golf course, this charming condo combines comfort, character, and modern style. The kitchen offers white shaker cabinets, farmhouse-style open shelving, granite countertops, tile backsplash, and stainless steel appliances. The open-concept living area features stylish plank flooring, a cozy fireplace, and large sliding doors that lead to your private screened patio with peaceful golf course views. The spacious master suite includes a walk-in closet and an updated en-suite bathroom. The guest bedroom and bath are equally inviting, making this home ideal for full-time living or a seasonal retreat. Tile flooring throughout kitchen and dining area. Community Pool and close to Viera and Cocoa! Enjoy low-maintenance living in a tranquil golf course setting—schedule your showing today!
Property Details
Home Type
- Condominium
Est. Annual Taxes
- $1,318
Year Built
- Built in 1986
Lot Details
- Street terminates at a dead end
- Northeast Facing Home
HOA Fees
- $650 Monthly HOA Fees
Home Design
- Shingle Roof
- Concrete Siding
- Block Exterior
Interior Spaces
- 1,415 Sq Ft Home
- 2-Story Property
- Ceiling Fan
- Wood Burning Fireplace
- Golf Course Views
- Washer
Kitchen
- Breakfast Bar
- Electric Range
- Microwave
- Dishwasher
Flooring
- Carpet
- Laminate
- Tile
Bedrooms and Bathrooms
- 2 Bedrooms
- Split Bedroom Floorplan
- Walk-In Closet
Parking
- 1 Carport Space
- Assigned Parking
Schools
- Golfview Elementary School
- Kennedy Middle School
- Rockledge High School
Utilities
- Central Heating and Cooling System
- Electric Water Heater
- Cable TV Available
Listing and Financial Details
- Assessor Parcel Number 25-36-05-00-00509.O-0000.00
Community Details
Overview
- Association fees include pest control, trash, water
- The Oaks Of Rockledge Country Club Of Condo Phase1 Association
- The Oaks Of Country Club Condo Ph I Subdivision
- Maintained Community
- Car Wash Area
Recreation
- Community Pool
Pet Policy
- Pet Size Limit
- Breed Restrictions
Map
Home Values in the Area
Average Home Value in this Area
Tax History
| Year | Tax Paid | Tax Assessment Tax Assessment Total Assessment is a certain percentage of the fair market value that is determined by local assessors to be the total taxable value of land and additions on the property. | Land | Improvement |
|---|---|---|---|---|
| 2024 | $1,291 | $119,950 | -- | -- |
| 2023 | $1,291 | $116,460 | $0 | $0 |
| 2022 | $1,194 | $113,070 | $0 | $0 |
| 2021 | $1,203 | $109,780 | $0 | $109,780 |
| 2020 | $1,941 | $109,780 | $0 | $109,780 |
| 2019 | $997 | $95,260 | $0 | $0 |
| 2018 | $991 | $93,490 | $0 | $93,490 |
| 2017 | $1,588 | $82,260 | $0 | $82,260 |
| 2016 | $1,550 | $82,260 | $0 | $0 |
| 2015 | $1,432 | $68,020 | $0 | $0 |
| 2014 | $1,293 | $61,840 | $0 | $0 |
Property History
| Date | Event | Price | Change | Sq Ft Price |
|---|---|---|---|---|
| 08/25/2025 08/25/25 | Price Changed | $179,000 | -5.3% | $127 / Sq Ft |
| 07/16/2025 07/16/25 | Price Changed | $189,000 | -5.0% | $134 / Sq Ft |
| 04/14/2025 04/14/25 | For Sale | $199,000 | +34.5% | $141 / Sq Ft |
| 03/20/2020 03/20/20 | Sold | $148,000 | -5.4% | $105 / Sq Ft |
| 02/14/2020 02/14/20 | Pending | -- | -- | -- |
| 01/05/2020 01/05/20 | For Sale | $156,500 | +4.3% | $111 / Sq Ft |
| 09/27/2019 09/27/19 | Sold | $150,000 | -3.2% | $106 / Sq Ft |
| 08/27/2019 08/27/19 | Pending | -- | -- | -- |
| 08/23/2019 08/23/19 | Price Changed | $155,000 | -4.6% | $110 / Sq Ft |
| 07/25/2019 07/25/19 | For Sale | $162,500 | +54.8% | $115 / Sq Ft |
| 11/01/2017 11/01/17 | Sold | $105,000 | -12.4% | $74 / Sq Ft |
| 10/12/2017 10/12/17 | Pending | -- | -- | -- |
| 09/13/2017 09/13/17 | Price Changed | $119,900 | -2.1% | $85 / Sq Ft |
| 07/31/2017 07/31/17 | Price Changed | $122,500 | -2.0% | $87 / Sq Ft |
| 07/13/2017 07/13/17 | For Sale | $125,000 | -- | $88 / Sq Ft |
Purchase History
| Date | Type | Sale Price | Title Company |
|---|---|---|---|
| Warranty Deed | $150,000 | Bella Title & Escrow Inc | |
| Warranty Deed | $105,000 | Supreme Title Closings Llc | |
| Warranty Deed | $180,000 | Fidelity Natl Title Ins Co | |
| Warranty Deed | $65,000 | -- |
Mortgage History
| Date | Status | Loan Amount | Loan Type |
|---|---|---|---|
| Open | $105,000 | New Conventional | |
| Previous Owner | $11,397,137 | Balloon | |
| Previous Owner | $144,000 | Purchase Money Mortgage | |
| Previous Owner | $48,200 | New Conventional | |
| Previous Owner | $52,000 | No Value Available |
Source: Space Coast MLS (Space Coast Association of REALTORS®)
MLS Number: 1041197
APN: 25-36-05-00-00509.O-0000.00
- 1600 Woodland Dr Unit 4105
- 1600 Woodland Dr Unit 4206
- 1600 Woodland Dr Unit 4205
- 965 Bluegrass Ln
- 1400 Hoy Lake Ct
- 1387 Gleneagles Ct
- 1355 Gleneagles Way
- 909 Preakness Place
- 1694 Fenway Cir
- 897 Belmont Place
- 0 Barton Blvd E Unit 23200182
- 1292 Saint Andrews Dr
- 1713 Fenway Cir
- 1322 Royal Birkdale Cir
- 1428 Gleneagles Way
- 1107 Conquistador Dr
- 1713 Jordan Dr
- 1715 Hubbard Dr
- 1076 Madrid Rd
- 1716 Hubbard Dr
- 1600 Woodland Dr Unit D213
- 1106 Madrid Rd
- 1330 Naples Cir
- 1675 S Fiske Blvd Unit 155
- 1265 Valley View Ave
- 1028 Coronado Dr
- 1034 Hermosa Dr
- 1051 Marlin Dr
- 1003 Pinedale Rd
- 978 Nagle Dr
- 1310 Robbinswood Dr
- 1515 Huntington Ln Unit 123
- 1515 Huntington Ln Unit 915
- 1515 Huntington Ln Unit 928
- 165 Sorrento Dr
- 1019 Brightman St
- 445 Sorrento Dr
- 985 S Fiske Blvd
- 724 Ixora Ave
- 719 Carissa Ave







