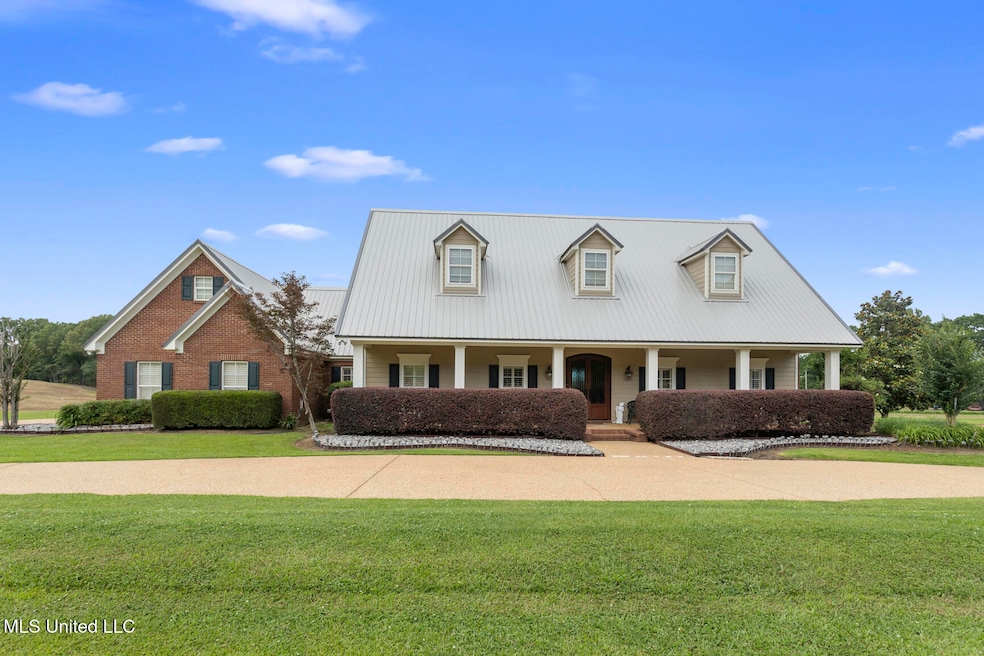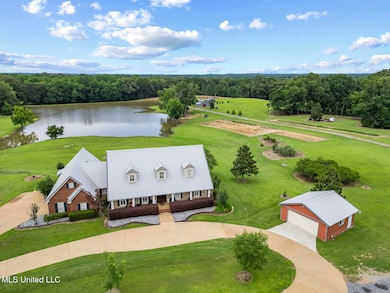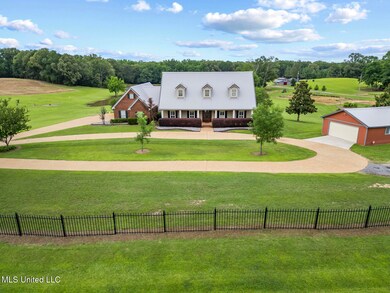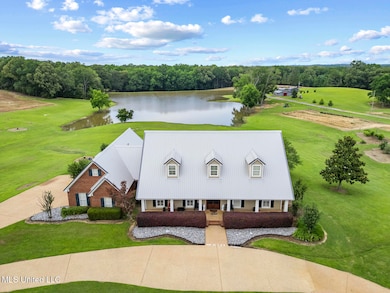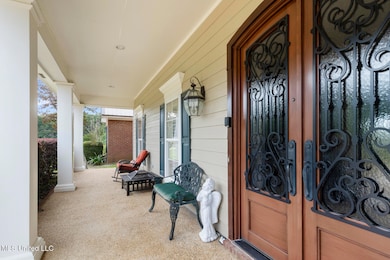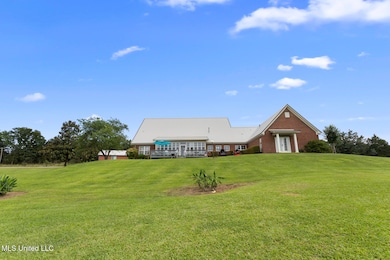1600 Wright Rd Raymond, MS 39154
Estimated payment $4,120/month
Highlights
- Waterfront
- Deck
- Wood Flooring
- 30.24 Acre Lot
- Farm
- Fireplace
About This Home
Spectacular Custom-Built Home with Stunning Views, Lakefront, Wildlife, and Peaceful Living on 30 +/- acres. Welcome to your dream retreat, where tranquility meets adventure! This custom-built home offers breathtaking views of pristine wildlife, a beautiful well-stocked lake, and endless opportunities for fishing right on your property. Whether you're looking for peace and quiet or outdoor recreation, this property has it all. Key Features:
Custom-Built Home: 4 bedrooms, 2.5 bathrooms, split-plan design for maximum privacy. Primary Bedroom: Spacious and serene, featuring panoramic views of the lake. Gourmet Kitchen: Equipped with stainless steel appliances, custom cabinets, and a functional kitchen office for added convenience. A large pantry provides ample storage for all your essentials. Hickory Wood Floors: Rich, beautiful wood floors that add warmth and character throughout the home. Generous Storage: Enjoy a large, unfinished storage room above the garage, offering endless possibilities for customization, plus additional storage in the house and garage. Convenience: Whole-house Generac generator ensures you're never without power, and a Rinnai water heater provides an endless supply of hot water. Safe Room: A secure, fortified safe room with metal doors offers peace of mind in any situation. Sunroom Porch: Fully glassed-in sunroom to enjoy nature year-round, plus a deck off the sunroom for outdoor enjoyment. Additional Property Features:
Barndominium with Porch: Perfect for extra living or guest space, complete with a porch for enjoying the outdoors. Workshop and Storage: A massive storage workshop and a metal shed for all your equipment, tools, and toys. Second Garage: A second garage near the house provides added convenience for vehicles or additional storage. Crape Myrtles Line the Fence Row: Stunning landscaping with beautiful flowering trees. Shooting Range: A private shooting range for enthusiasts to enjoy. Iron Doors: All exterior doors crafted from durable, beautiful ironwork. Gated Property: Enjoy added security and privacy with a fully gated property. Whether you're into outdoor adventures like fishing and shooting, or you prefer the quiet comfort of a well-appointed home, this property offers the perfect balance of both. Escape the hustle and bustle of city life and experience a peaceful, serene lifestyle in a custom home that has everything you need and more.
schedule your private tour today!
Home Details
Home Type
- Single Family
Est. Annual Taxes
- $2,840
Year Built
- Built in 2005
Lot Details
- 30.24 Acre Lot
- Waterfront
- Fenced
- Landscaped
- Garden
Parking
- 3 Car Attached Garage
Home Design
- Architectural Shingle Roof
Interior Spaces
- 2,743 Sq Ft Home
- 1-Story Property
- Fireplace
- Vinyl Clad Windows
Flooring
- Wood
- Carpet
- Tile
Bedrooms and Bathrooms
- 4 Bedrooms
Home Security
- Home Security System
- Security Gate
- Panic Alarm
- Fire and Smoke Detector
Outdoor Features
- Deck
- Glass Enclosed
- Front Porch
Schools
- Raymond Elementary School
- Carver Middle School
- Raymond High School
Farming
- Farm
Utilities
- Cooling Available
- Heating Available
Community Details
- Metes And Bounds Subdivision
Listing and Financial Details
- Assessor Parcel Number 4964-0461-002
Map
Tax History
| Year | Tax Paid | Tax Assessment Tax Assessment Total Assessment is a certain percentage of the fair market value that is determined by local assessors to be the total taxable value of land and additions on the property. | Land | Improvement |
|---|---|---|---|---|
| 2024 | $2,840 | $31,105 | $1,760 | $29,345 |
| 2023 | $2,840 | $31,077 | $1,732 | $29,345 |
| 2022 | $3,659 | $31,078 | $1,733 | $29,345 |
| 2021 | $2,782 | $31,128 | $1,783 | $29,345 |
| 2020 | $5,157 | $44,554 | $1,985 | $42,569 |
| 2019 | $2,660 | $30,627 | $1,816 | $28,811 |
| 2018 | $2,657 | $30,608 | $1,797 | $28,811 |
| 2017 | $2,576 | $30,561 | $1,750 | $28,811 |
| 2016 | $2,576 | $30,448 | $1,637 | $28,811 |
| 2015 | $2,608 | $30,738 | $1,535 | $29,203 |
| 2014 | $2,551 | $30,645 | $1,442 | $29,203 |
Property History
| Date | Event | Price | List to Sale | Price per Sq Ft | Prior Sale |
|---|---|---|---|---|---|
| 12/22/2025 12/22/25 | Pending | -- | -- | -- | |
| 05/28/2025 05/28/25 | For Sale | $750,000 | +36.4% | $273 / Sq Ft | |
| 11/06/2020 11/06/20 | Sold | -- | -- | -- | View Prior Sale |
| 09/29/2020 09/29/20 | Pending | -- | -- | -- | |
| 12/04/2019 12/04/19 | For Sale | $550,000 | -- | $201 / Sq Ft |
Purchase History
| Date | Type | Sale Price | Title Company |
|---|---|---|---|
| Quit Claim Deed | -- | None Available |
Source: MLS United
MLS Number: 4114561
APN: 4964-0461-002
- 240 Carolyn Dr
- 150 Hope Ln
- 0 Wood Duck Cove Unit 4116304
- 00 Drake Landing
- 4 Greenhead Ln
- 131 Chapel Cliff Dr
- 1052 Johnson Dr
- 501 Palestine St
- 171 Dupree St
- 121 Fox Run Dr
- 1600 Pine Hill Dr
- 00 Main St
- 1850 Fairchilds Rd
- 1445 Parsons Rd
- 0 Midway Rd Unit 4124281
- 0 Learned Rd Unit 11612959
- 1313 Ranger Rd
- 1056 Fairchilds Rd
- 0 Dry Grove Rd Unit 4134200
- 1462 Bridgers Dr
