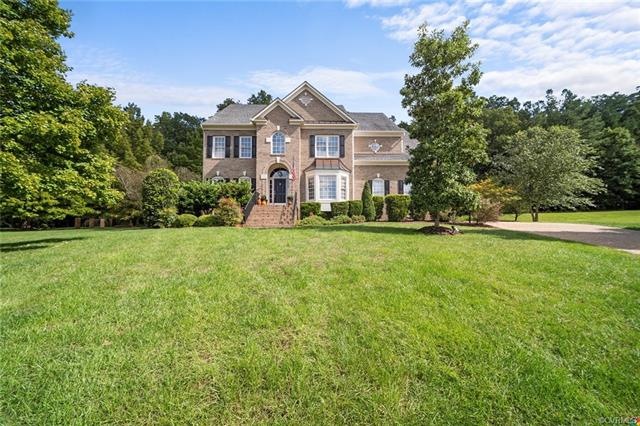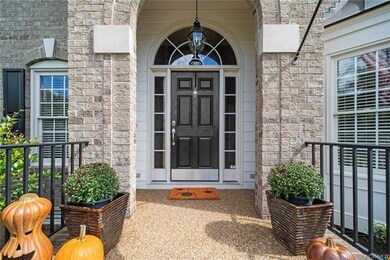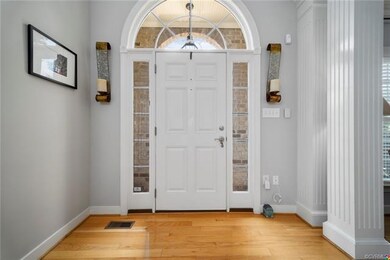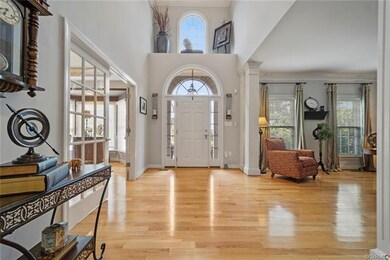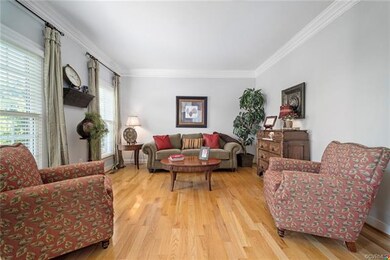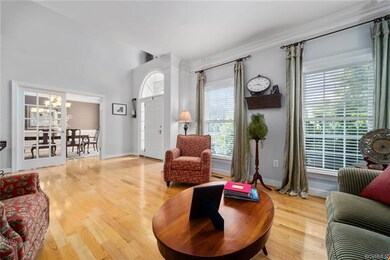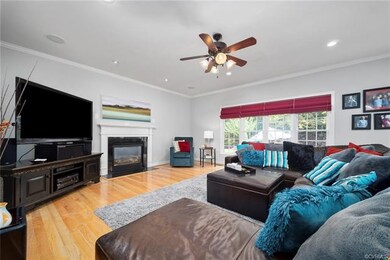
16000 Pine Vale Place Midlothian, VA 23113
Westchester NeighborhoodHighlights
- In Ground Pool
- Clubhouse
- Wood Flooring
- Bettie Weaver Elementary School Rated A-
- Transitional Architecture
- High Ceiling
About This Home
As of April 2025Gorgeous home in sought after Founders Bridge Community. Stunning lot at the end of the Cul De Sac. Open Floor Plan with many upgrades and updates including hard wood floors throughout. Upgraded kitchen with granite & stainless steel appliances. Dining room has tray ceiling, bay window, crown molding & wainscotting. Oversized master suite with newly renovated, custom-designed master bath with heated tile floors, heated towel rack, over-sized freestanding soaker tub, over-sized shower with multiple shower heads, bidet toilet, his/hers sinks and makeup area - a MUST SEE. 3 additional generous sized bedrooms on 2nd floor with two more full baths. 3rd floor adds an additional bedroom that could function as a REC Room, Office, Studio, Man Cave or just a place to get away - includes 4th full bath. Lovely and private rear patio with newly installed outdoor kitchen including Big Green Egg and Nat Gas Lion Grill and outdoor fridge perfect for entertaining! Weight rack and equipment in garage do not convey. Too many upgrades to list SEE LISTING OF OWNER UPGRADES in supplements.
Last Agent to Sell the Property
Connections Realty LLC License #0225212850 Listed on: 10/02/2020
Last Buyer's Agent
Cindy Peter
The Steele Group License #0225060010
Home Details
Home Type
- Single Family
Est. Annual Taxes
- $6,309
Year Built
- Built in 2006
Lot Details
- 0.63 Acre Lot
- Sprinkler System
- Zoning described as R25
HOA Fees
- $120 Monthly HOA Fees
Parking
- 3 Car Attached Garage
- Garage Door Opener
- Driveway
- On-Street Parking
- Off-Street Parking
Home Design
- Transitional Architecture
- Brick Exterior Construction
- Frame Construction
- Composition Roof
- HardiePlank Type
Interior Spaces
- 4,294 Sq Ft Home
- 2-Story Property
- Built-In Features
- Bookcases
- High Ceiling
- Ceiling Fan
- Gas Fireplace
- Bay Window
- French Doors
- Crawl Space
- Fire and Smoke Detector
- Dryer
Kitchen
- Eat-In Kitchen
- Built-In Oven
- Electric Cooktop
- Range Hood
- Microwave
- Dishwasher
- Granite Countertops
- Disposal
Flooring
- Wood
- Partially Carpeted
- Laminate
- Ceramic Tile
Bedrooms and Bathrooms
- 5 Bedrooms
- Walk-In Closet
Outdoor Features
- In Ground Pool
- Balcony
- Patio
- Rear Porch
Schools
- Bettie Weaver Elementary School
- Robious Middle School
- James River High School
Utilities
- Forced Air Zoned Heating and Cooling System
- Heating System Uses Natural Gas
- Heat Pump System
- Gas Water Heater
Listing and Financial Details
- Tax Lot 10
- Assessor Parcel Number 719-71-97-41-600-000
Community Details
Overview
- Founders Bridge Subdivision
Amenities
- Clubhouse
Recreation
- Tennis Courts
- Community Pool
Ownership History
Purchase Details
Home Financials for this Owner
Home Financials are based on the most recent Mortgage that was taken out on this home.Purchase Details
Home Financials for this Owner
Home Financials are based on the most recent Mortgage that was taken out on this home.Purchase Details
Home Financials for this Owner
Home Financials are based on the most recent Mortgage that was taken out on this home.Purchase Details
Home Financials for this Owner
Home Financials are based on the most recent Mortgage that was taken out on this home.Similar Homes in Midlothian, VA
Home Values in the Area
Average Home Value in this Area
Purchase History
| Date | Type | Sale Price | Title Company |
|---|---|---|---|
| Deed | $940,000 | Fidelity National Title | |
| Deed | $940,000 | Fidelity National Title | |
| Bargain Sale Deed | $730,000 | Old Republic National Title | |
| Warranty Deed | $663,750 | -- | |
| Warranty Deed | $733,810 | -- |
Mortgage History
| Date | Status | Loan Amount | Loan Type |
|---|---|---|---|
| Open | $752,000 | New Conventional | |
| Closed | $752,000 | New Conventional | |
| Closed | $275,000 | Credit Line Revolving | |
| Previous Owner | $510,400 | New Conventional | |
| Previous Owner | $365,000 | Stand Alone Refi Refinance Of Original Loan | |
| Previous Owner | $523,750 | New Conventional | |
| Previous Owner | $535,900 | New Conventional | |
| Previous Owner | $587,048 | New Conventional | |
| Closed | $137,000 | No Value Available |
Property History
| Date | Event | Price | Change | Sq Ft Price |
|---|---|---|---|---|
| 04/23/2025 04/23/25 | Sold | $940,000 | -1.1% | $219 / Sq Ft |
| 03/18/2025 03/18/25 | Pending | -- | -- | -- |
| 03/12/2025 03/12/25 | Price Changed | $950,000 | -2.6% | $221 / Sq Ft |
| 02/28/2025 02/28/25 | For Sale | $975,000 | +33.6% | $227 / Sq Ft |
| 01/07/2021 01/07/21 | Sold | $730,000 | -2.5% | $170 / Sq Ft |
| 11/23/2020 11/23/20 | Pending | -- | -- | -- |
| 10/28/2020 10/28/20 | Price Changed | $748,500 | -0.2% | $174 / Sq Ft |
| 10/02/2020 10/02/20 | For Sale | $750,000 | -- | $175 / Sq Ft |
Tax History Compared to Growth
Tax History
| Year | Tax Paid | Tax Assessment Tax Assessment Total Assessment is a certain percentage of the fair market value that is determined by local assessors to be the total taxable value of land and additions on the property. | Land | Improvement |
|---|---|---|---|---|
| 2025 | $7,867 | $881,100 | $174,000 | $707,100 |
| 2024 | $7,867 | $869,900 | $174,000 | $695,900 |
| 2023 | $7,275 | $799,400 | $169,000 | $630,400 |
| 2022 | $6,961 | $756,600 | $166,000 | $590,600 |
| 2021 | $7,056 | $740,100 | $166,000 | $574,100 |
| 2020 | $6,779 | $713,600 | $160,000 | $553,600 |
| 2019 | $6,309 | $664,100 | $142,000 | $522,100 |
| 2018 | $6,236 | $652,900 | $140,000 | $512,900 |
| 2017 | $6,220 | $642,700 | $140,000 | $502,700 |
| 2016 | $6,048 | $630,000 | $135,000 | $495,000 |
| 2015 | $6,053 | $627,900 | $130,000 | $497,900 |
| 2014 | $5,920 | $614,100 | $116,000 | $498,100 |
Agents Affiliated with this Home
-
Tina Morris

Seller's Agent in 2025
Tina Morris
Engel & Völkers Richmond
(804) 638-4944
5 in this area
149 Total Sales
-
datacorrect BrightMLS
d
Buyer's Agent in 2025
datacorrect BrightMLS
Non Subscribing Office
-
Adam Barkstom
A
Seller's Agent in 2021
Adam Barkstom
Connections Realty LLC
1 in this area
14 Total Sales
-
C
Buyer's Agent in 2021
Cindy Peter
The Steele Group
Map
Source: Central Virginia Regional MLS
MLS Number: 2030279
APN: 719-71-97-41-600-000
- 2607 Founders Bridge Rd
- 2912 Aylesford Dr
- 2619 Mulberry Row Rd
- 14230 Netherfield Dr
- 16201 Maple Hall Dr
- 2600 Mulberry Row Rd
- 2810 Winterfield Rd
- 16151 Founders Bridge Terrace
- 2713 Michaux Valley Way
- 2940 Queenswood Rd
- 14801 Michaux Valley Cir
- 14550 Sarum Terrace
- 2631 Royal Crest Dr
- 14337 Riverdowns Dr S
- 3510 Crossings Way
- 14231 Riverdowns Dr S
- 1120 Cardinal Crest Terrace
- 13951 Whitechapel Rd
- 14925 Eastborne Way
- 14942 Bridge Spring Dr
