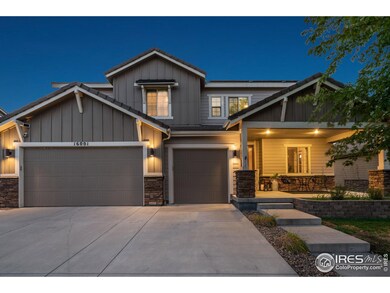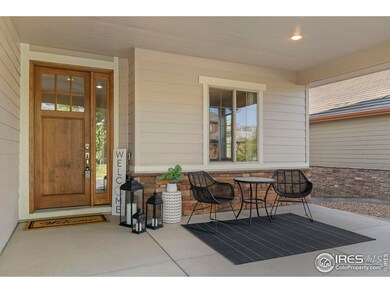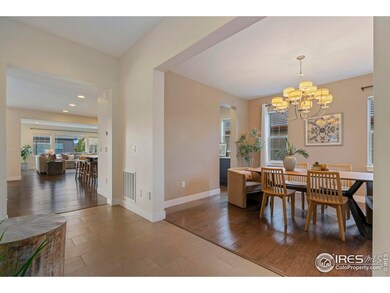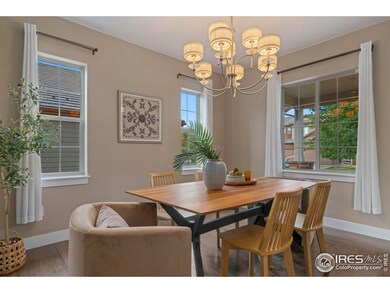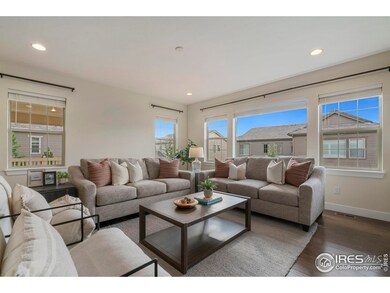**ATTN Veterans: 2.25% Assumable VA Loan**Luxury living paired with impeccable design make this 6 Bed/6 Bath home the ultimate entertainer's dream in the coveted master-planned community of Anthem Highlands. Upon entering the home, you are welcomed by a grand foyer that leads you past the formal dining room and butler's pantry through an entertainers dream kitchen to the family room filled with natural light and accentuated by the gas fireplace. Off the kitchen nook sits a covered deck that allows you and your guests to enjoy the Colorado air while sipping your coffee or enjoying a meal. Beyond the kitchen, the warm wood floors guide you by the built-in work station, to the private guest suite tucked away from the main living. The mudroom just off of the garage entrance creates the perfect storage and drop-zone space. Upstairs, you will find 4 bedrooms, a large laundry room and a loft that can function as a family room, office or play area. The primary suite is adorned with a luxurious 5-piece bath, 2 walk-in closets and enjoys sneak peaks of the towering Rocky Mountains off in the distance. For further entertainment options, step down to the fully finished walk-out basement complete with kitchenette and an additional bedroom and bathroom. This home gives you exclusive access to the resort-like 32,000 sq ft Anthem Community Center which includes 2 outdoor pools, gym & fitness classes, basketball & tennis courts, numerous community events, 22 parks, and 48 miles of breath-taking trails, all within the boundary of top-rated schools. Ideally located in Broomfield with great access to I-25, Northwest Parkway, Boulder, Denver and DIA. Make this dream home yours today! Please see additional features document for all the highlights of this home.


