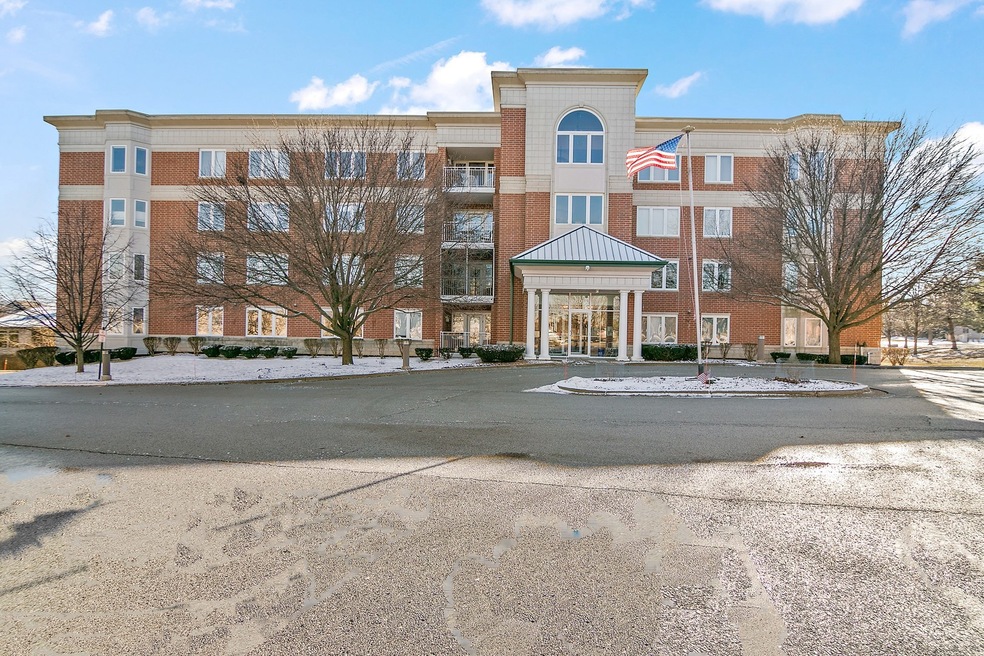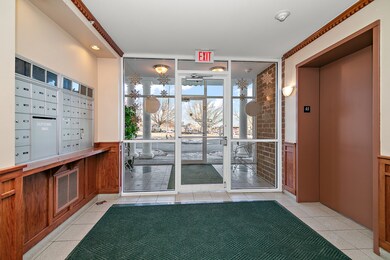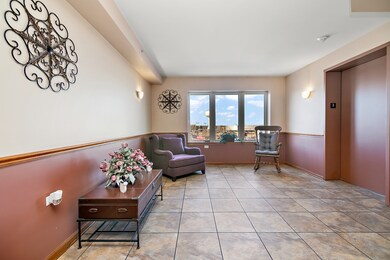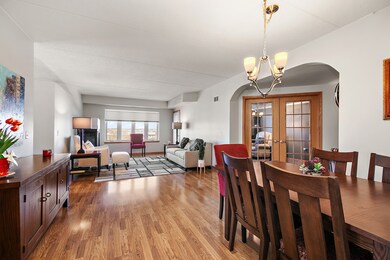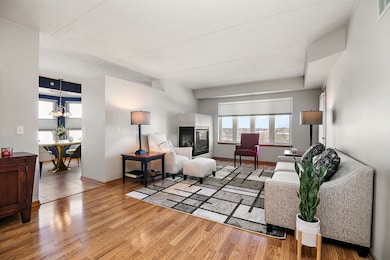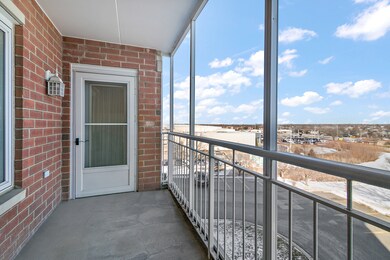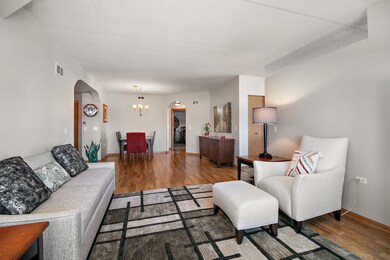
16001 S 88th Ave Unit 305 Orland Park, IL 60462
Silver Lake South NeighborhoodHighlights
- Main Floor Bedroom
- Whirlpool Bathtub
- Balcony
- Fernway Park Elementary School Rated 9+
- Stainless Steel Appliances
- 1 Car Attached Garage
About This Home
As of March 2025Welcome Sweet Home! Original Owner presents this IMMACULATE & TURNKEY third floor condo in an ELEVATOR BUILDING that boasts a spacious and versatile layout that is perfect for daily living AND entertaining! Step inside and feel right at home....neutral paint and tasteful decor create a picture-perfect space that is sure to impress! Each room flows effortlessly to the next which makes entertaining a breeze. The light & bright Living Room/Dining Room offers plenty of options for a variety of seating and features a terrific Gas Fireplace for cozy nights in! Access the Screened-Balcony from here and enjoy a lovely pond view with the sunny Eastern Sky as a backdrop ~ on clear days the Chicago Skyline is in plain view! Back inside, the sizable Eat-In Kitchen features an abundance of lovely Maple Cabinetry, a good amount of counterspace, a handy Reach-In Pantry, and all Stainless Steel Appliances new in 2020. Add a cute bistro set for quick meals on the go! The terrific Master Suite features 2 great closets plus a private Bath that boasts a deep Jetted Tub, Separate Shower, and an Adult-Height Vanity. The two secondary Bedrooms offer flexible options for your lifestyle....think Guest Bedroom, Den/TV Room, Home Office, Home Gym, Craft Room....use each to suit your needs! Custom Window Treatments with a versatile Up/Down Function allow you to personalize your view at any time -- block all of the view, some of the view, or none at all! Don't miss a peek at the In-Unit Laundry Room (Washer & Dryer stay) that features Storage Cabinets and a Utility Sink, nice! **** Have peace of mind knowing that the Mechanicals are newer: Furnace & A/C both new in 2021, Water Heater new in 2020. **** The Building is solidly constructed and features Secure Entrances with Security Cameras, an Intercom System, and Attached/Heated Underground Parking. The Unit includes one Assigned Parking Space with a convenient Storage Cage nearby. Excellent location close to schools, shopping, restaurants, and all of the fun community activities that Orland Park has to offer!
Last Agent to Sell the Property
Baird & Warner License #475168648 Listed on: 01/26/2025

Property Details
Home Type
- Condominium
Est. Annual Taxes
- $1,520
Year Built
- Built in 2005
HOA Fees
- $365 Monthly HOA Fees
Parking
- 1 Car Attached Garage
- Heated Garage
- Garage Transmitter
- Garage Door Opener
- Driveway
- Parking Included in Price
Home Design
- Brick Exterior Construction
- Asphalt Roof
- Concrete Perimeter Foundation
- Flexicore
Interior Spaces
- 1,600 Sq Ft Home
- 4-Story Property
- Ceiling Fan
- Attached Fireplace Door
- Gas Log Fireplace
- Entrance Foyer
- Family Room
- Living Room with Fireplace
- Combination Dining and Living Room
- Storage
- Intercom
Kitchen
- Breakfast Bar
- Range
- Microwave
- Dishwasher
- Stainless Steel Appliances
Flooring
- Carpet
- Laminate
- Ceramic Tile
Bedrooms and Bathrooms
- 3 Bedrooms
- 3 Potential Bedrooms
- Main Floor Bedroom
- Bathroom on Main Level
- 2 Full Bathrooms
- Whirlpool Bathtub
- Separate Shower
Laundry
- Laundry Room
- Laundry on main level
- Dryer
- Washer
- Sink Near Laundry
Accessible Home Design
- Halls are 36 inches wide or more
- Accessibility Features
- Doors are 32 inches wide or more
- No Interior Steps
Outdoor Features
- Balcony
Schools
- Fernway Park Elementary School
- Prairie View Middle School
- Victor J Andrew High School
Utilities
- Forced Air Heating and Cooling System
- Heating System Uses Natural Gas
- Lake Michigan Water
- Gas Water Heater
Listing and Financial Details
- Senior Tax Exemptions
- Homeowner Tax Exemptions
- Senior Freeze Tax Exemptions
Community Details
Overview
- Association fees include insurance, exterior maintenance, lawn care, scavenger, snow removal
- 24 Units
- Melody Poulos Association, Phone Number (708) 620-5972
- Mid-Rise Condominium
- Carrig Ridge Subdivision
- Property managed by PARK MANAGEMENT
Pet Policy
- Pets up to 30 lbs
- Limit on the number of pets
- Pet Size Limit
- Dogs and Cats Allowed
Security
- Resident Manager or Management On Site
- Carbon Monoxide Detectors
- Fire Sprinkler System
Amenities
- Elevator
Ownership History
Purchase Details
Home Financials for this Owner
Home Financials are based on the most recent Mortgage that was taken out on this home.Purchase Details
Purchase Details
Home Financials for this Owner
Home Financials are based on the most recent Mortgage that was taken out on this home.Similar Homes in Orland Park, IL
Home Values in the Area
Average Home Value in this Area
Purchase History
| Date | Type | Sale Price | Title Company |
|---|---|---|---|
| Deed | $295,000 | Chicago Title | |
| Warranty Deed | -- | Chicago Title Land Trust Co | |
| Deed | $271,000 | Enterprise Land Title Ltd |
Mortgage History
| Date | Status | Loan Amount | Loan Type |
|---|---|---|---|
| Open | $215,000 | New Conventional | |
| Previous Owner | $43,492 | Unknown | |
| Previous Owner | $100,000 | Credit Line Revolving |
Property History
| Date | Event | Price | Change | Sq Ft Price |
|---|---|---|---|---|
| 03/18/2025 03/18/25 | Sold | $295,000 | -1.7% | $184 / Sq Ft |
| 02/19/2025 02/19/25 | Pending | -- | -- | -- |
| 02/02/2025 02/02/25 | For Sale | $300,000 | 0.0% | $188 / Sq Ft |
| 01/27/2025 01/27/25 | Pending | -- | -- | -- |
| 01/26/2025 01/26/25 | For Sale | $300,000 | -- | $188 / Sq Ft |
Tax History Compared to Growth
Tax History
| Year | Tax Paid | Tax Assessment Tax Assessment Total Assessment is a certain percentage of the fair market value that is determined by local assessors to be the total taxable value of land and additions on the property. | Land | Improvement |
|---|---|---|---|---|
| 2024 | $2,009 | $22,277 | $1,352 | $20,925 |
| 2023 | $2,009 | $22,277 | $1,352 | $20,925 |
| 2022 | $2,009 | $12,969 | $1,082 | $11,887 |
| 2021 | $1,895 | $12,968 | $1,081 | $11,887 |
| 2020 | $1,706 | $12,968 | $1,081 | $11,887 |
| 2019 | $1,836 | $14,219 | $1,014 | $13,205 |
| 2018 | $1,798 | $14,219 | $1,014 | $13,205 |
| 2017 | $1,725 | $14,219 | $1,014 | $13,205 |
| 2016 | $2,671 | $13,013 | $946 | $12,067 |
| 2015 | $3,392 | $13,013 | $946 | $12,067 |
| 2014 | $3,370 | $13,013 | $946 | $12,067 |
| 2013 | $4,010 | $16,054 | $946 | $15,108 |
Agents Affiliated with this Home
-
Jessica Giroux

Seller's Agent in 2025
Jessica Giroux
Baird Warner
(708) 305-7430
2 in this area
103 Total Sales
-
Christina Horne

Buyer's Agent in 2025
Christina Horne
Chicagoland Realty & Associates Inc
(708) 785-7030
1 in this area
154 Total Sales
Map
Source: Midwest Real Estate Data (MRED)
MLS Number: 12276128
APN: 27-23-119-024-1017
- 8743 Crystal Creek Dr
- 11220 W 159th St
- 15806 Farm Hill Dr Unit 4B
- 15829 Orlan Brook Dr Unit 26
- 8534 Westberry Ln Unit 8534
- 8530 Westberry Ln Unit 8530
- 16200 Apple Ln Unit 1
- 16026 90th Ave
- 15720 Orlan Brook Dr Unit 202
- 15720 Orlan Brook Dr Unit 203
- 8919 Meadowview Dr
- 16165 Haven Ave
- 8517 Steven Place Unit 4
- 16165 92nd Ave
- 9028 Robin Ct
- 8305 160th Place Unit 772
- 8440 163rd St
- 16065 Pine Dr Unit 1471
- 16203 Fox Ct
- 15540 Frances Ln
