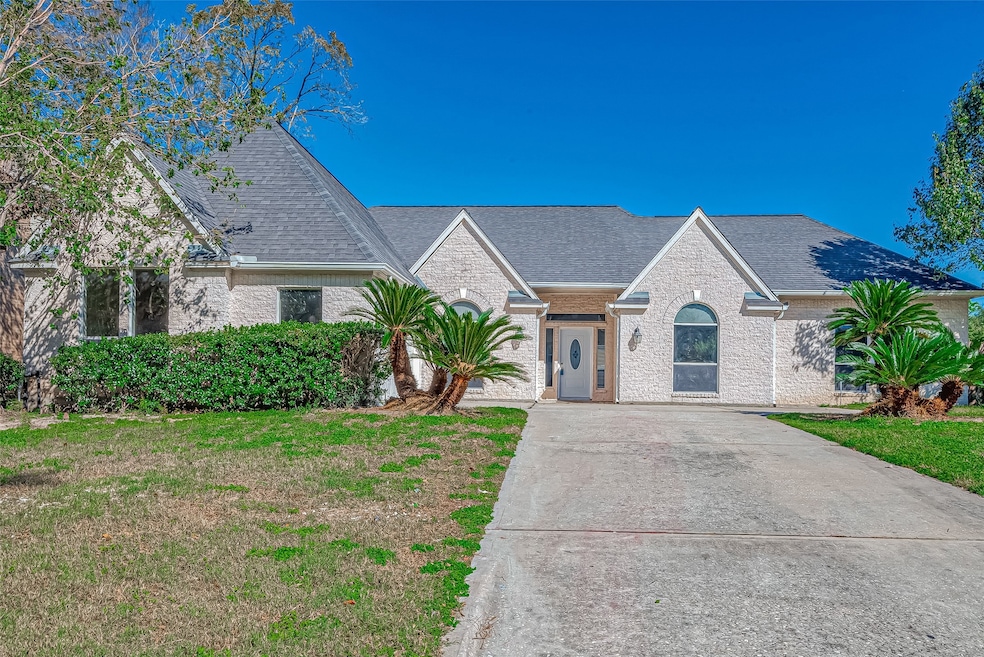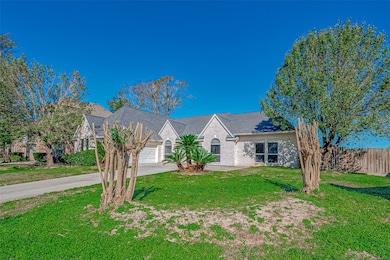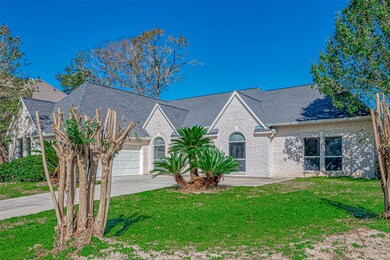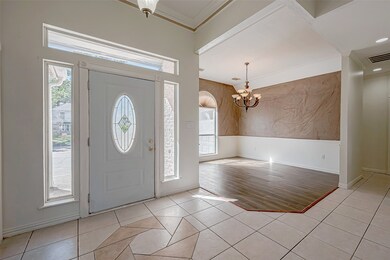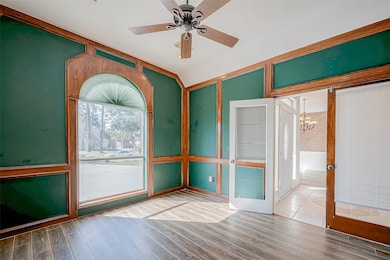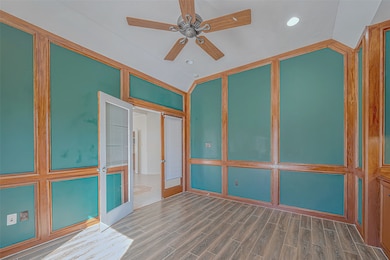16002 Castletown Park Ct Spring, TX 77379
Champions Neighborhood
3
Beds
2.5
Baths
2,825
Sq Ft
0.26
Acres
Highlights
- Clubhouse
- Deck
- Wood Flooring
- Mittelstadt Elementary School Rated A-
- Traditional Architecture
- Corner Lot
About This Home
ONE OF A KIND!!!This beautiful 1 story, 2822 Sqft, 3bedrooms, 2.5 baths home is nestled on 11492 sqft lot. You will adore with cozy granite fireplace in the living room, Gourmet kitchen with granite countertop, elegant chandelier in formal dining, building cabinets in the study, ground molding, roomy utilities room, 4sides brick, Full Sprinkler system, new roof. Call Your Realtor!!!all measurements are approximate.
Home Details
Home Type
- Single Family
Est. Annual Taxes
- $7,842
Year Built
- Built in 2000
Lot Details
- 0.26 Acre Lot
- Back Yard Fenced
- Corner Lot
Parking
- 2 Car Attached Garage
Home Design
- Traditional Architecture
Interior Spaces
- 2,825 Sq Ft Home
- 1-Story Property
- Ceiling Fan
- Gas Log Fireplace
- Living Room
- Breakfast Room
- Dining Room
- Home Office
- Utility Room
- Washer and Gas Dryer Hookup
- Security System Owned
Kitchen
- Double Oven
- Electric Oven
- Electric Range
- Microwave
- Dishwasher
- Kitchen Island
- Granite Countertops
- Disposal
Flooring
- Wood
- Brick
- Carpet
Bedrooms and Bathrooms
- 3 Bedrooms
- En-Suite Primary Bedroom
- Double Vanity
- Separate Shower
Eco-Friendly Details
- Energy-Efficient Thermostat
- Ventilation
Outdoor Features
- Deck
- Patio
Schools
- Mittelstadt Elementary School
- Kleb Intermediate School
- Klein High School
Utilities
- Central Heating and Cooling System
- Heating System Uses Gas
- Programmable Thermostat
Listing and Financial Details
- Property Available on 6/28/25
- Long Term Lease
Community Details
Recreation
- Community Pool
Pet Policy
- No Pets Allowed
Additional Features
- Wimbledon Park Subdivision
- Clubhouse
Map
Source: Houston Association of REALTORS®
MLS Number: 54160963
APN: 1109250000033
Nearby Homes
- 16027 Cassandra Park St
- 6830 Jasmine Place St
- 6610 Ampton Dr
- 16015 Southampton Dr
- 6610 Chancellor Dr
- 16115 Lafone Dr
- 6606 Chancellor Dr
- 6803 Farnaby Ct
- 16120 Stuebner Airline Rd Unit 608
- 16120 Stuebner Airline Rd Unit 502
- 16120 Stuebner Airline Rd Unit 601
- 16315 Sir William Dr
- 6514 Fraser Point Ct
- 6510 Fraser Point Ct
- 16122 Wimbledon Forest Dr
- o Cypresswood Dr
- 6658 Radley Dr
- 6510 Hoads Deuce Ct
- 15818 Conners Ace Dr
- 6706 Trebeck Ln
- 16015 Southampton Dr
- 16120 Stuebner Airline Rd Unit 611
- 16120 Stuebner Airline Rd Unit 202
- 16222 Stuebner Airline Rd
- 6619 Trebeck Ln
- 16414 Stuebner Airline Rd
- 16339 Stuebner Airline Rd
- 16303 Lyons School Rd Unit 105
- 16303 Lyons School Rd Unit 315
- 16303 Lyons School Rd Unit 410
- 16611 Brenton Oaks Dr
- 16614 Lafone Dr
- 6726 Saffron Hills Dr
- 3735 Pineleaf Dr
- 7711 Friars Court Ln
- 6807 Enns Ln
- 15511 Rana Ct
- 16919 Amidon Dr
- 6131 Louetta Rd
- 7133 Oakwood Glen Blvd
