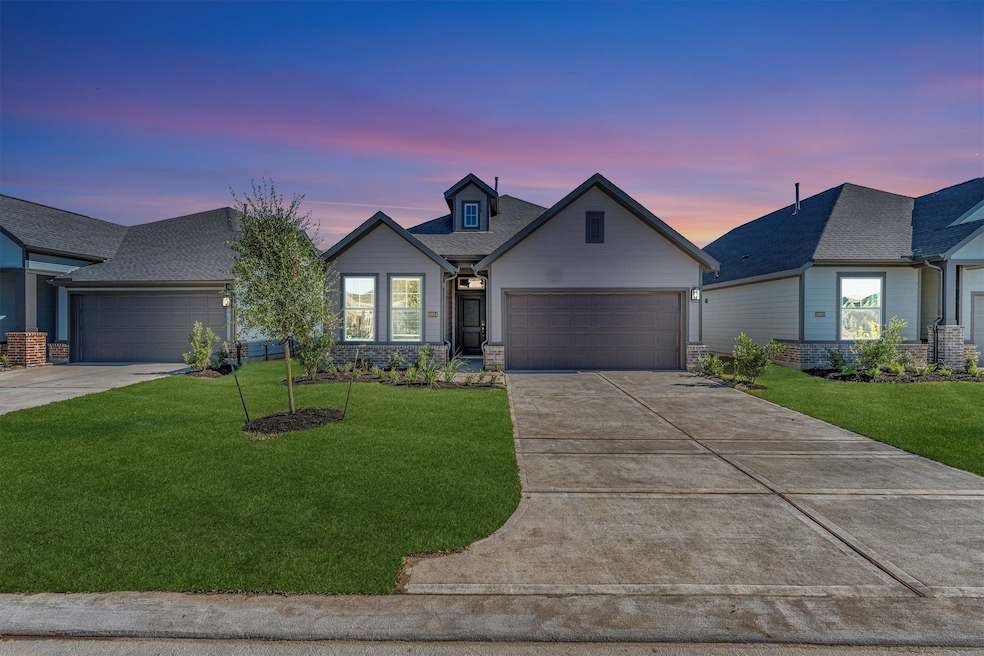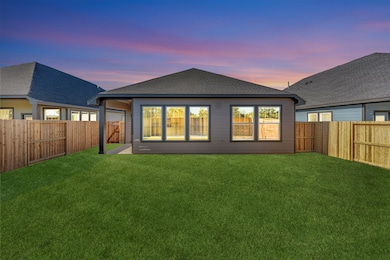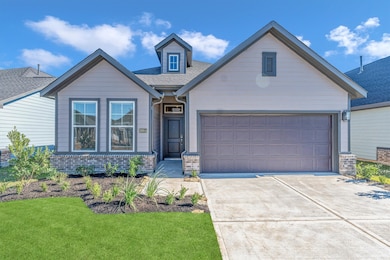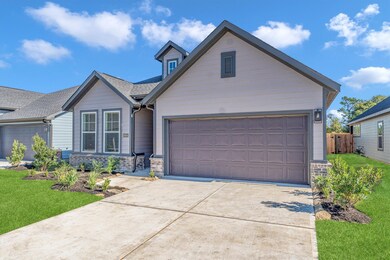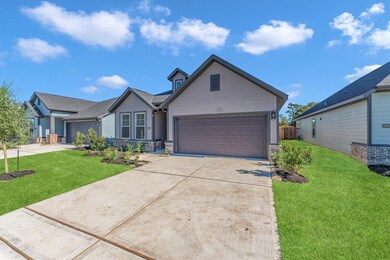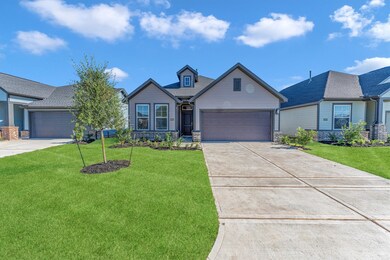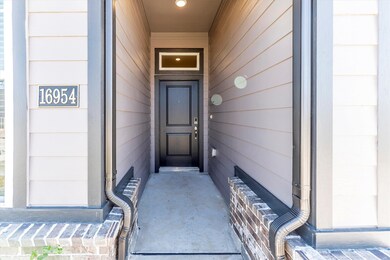16003 Bishops Cap Way Cypress, TX 77429
Highlights
- New Construction
- Traditional Architecture
- Home Office
- Black Elementary School Rated A
- Community Pool
- Family Room Off Kitchen
About This Home
Brand new and never lived in. Explore the appeal of these newly constructed homes with contemporary designs and upscale finishes. The Gladesdale model has a welcoming foyer featuring Vinyl Plank flooring, a spacious primary bedroom with dual sinks, a luxurious shower, and a generous walk-in closet. Two additional bedrooms and a home office.
Spacious, light and airy open floorplan. Fenced yard with sprinklers, laundry room in house. Access to the beautiful entertainment area of the complex including a pool, picnic area, and dog park.
Convenient location close to I-99 and 249.
Listing Agent
Better Homes and Gardens Real Estate Gary Greene - Cypress License #0687373 Listed on: 04/16/2025

Home Details
Home Type
- Single Family
Year Built
- Built in 2025 | New Construction
Lot Details
- Northwest Facing Home
- Back Yard Fenced
- Sprinkler System
Parking
- 2 Car Attached Garage
- Garage Door Opener
- Driveway
Home Design
- Traditional Architecture
Interior Spaces
- 1,824 Sq Ft Home
- 1-Story Property
- Ceiling Fan
- Family Room Off Kitchen
- Living Room
- Home Office
- Utility Room
- Laminate Flooring
Kitchen
- Gas Range
- <<microwave>>
- Dishwasher
- Kitchen Island
- Disposal
Bedrooms and Bathrooms
- 3 Bedrooms
- 2 Full Bathrooms
- Double Vanity
Laundry
- Dryer
- Washer
Home Security
- Prewired Security
- Fire and Smoke Detector
- Fire Sprinkler System
Eco-Friendly Details
- ENERGY STAR Qualified Appliances
- Energy-Efficient Thermostat
Outdoor Features
- Play Equipment
Schools
- Black Elementary School
- Goodson Middle School
- Cypress Woods High School
Utilities
- Central Heating and Cooling System
- Heating System Uses Gas
- Programmable Thermostat
Listing and Financial Details
- Property Available on 4/16/25
- Long Term Lease
Community Details
Overview
- Greystar Re Partners Llc Association
- Skymor Cypress Subdivision
Recreation
- Community Pool
- Dog Park
Pet Policy
- Pet Deposit Required
- The building has rules on how big a pet can be within a unit
Map
Source: Houston Association of REALTORS®
MLS Number: 89007329
- 15022 Rural Ridge Rd
- 15315 Signal Ridge Way
- 14931 Royal Leaf Dr
- 14930 Royal Leaf Dr
- 14927 Royal Leaf Dr
- 14906 Rural Ridge Rd
- 14915 Royal Leaf Dr
- 14919 Royal Leaf Dr
- 14911 Royal Leaf Dr
- 14903 Royal Leaf Dr
- 14923 Royal Leaf Dr
- 15407 Vincennes Oak St
- 15819 Walnut Leaf Ln
- 15215 Wooded Field Trail
- 15214 Taos Creek Ct
- 15306 Vincennes Oak St
- 14814 Rural Ridge Rd
- 15707 Walnut Leaf Ln
- 15719 Walnut Leaf Ln
- 15714 Walnut Leaf Ln
- 16026 Copper Skies Way
- 16030 Copper Skies Way
- 16927 Lavender Farm St
- 16930 Tulip Row Ln
- 16923 Lavender Farm St
- 16926 Tulip Row Ln
- 16922 Tulip Row Ln
- 16931 Tulip Row Ln
- 16919 Lavender Farm St
- 16915 Lavender Farm St
- 16914 Tulip Row Ln
- 16910 Tulip Row Ln
- 16915 Tulip Row Ln
- 16907 Lavender Farm St
- 16031 Bishops Cap Way
- 16906 Tulip Row Ln
- 16911 Tulip Row Ln
- 16903 Lavender Farm St
- 16902 Tulip Row Ln
- 16918 Solomons Plume Ln
