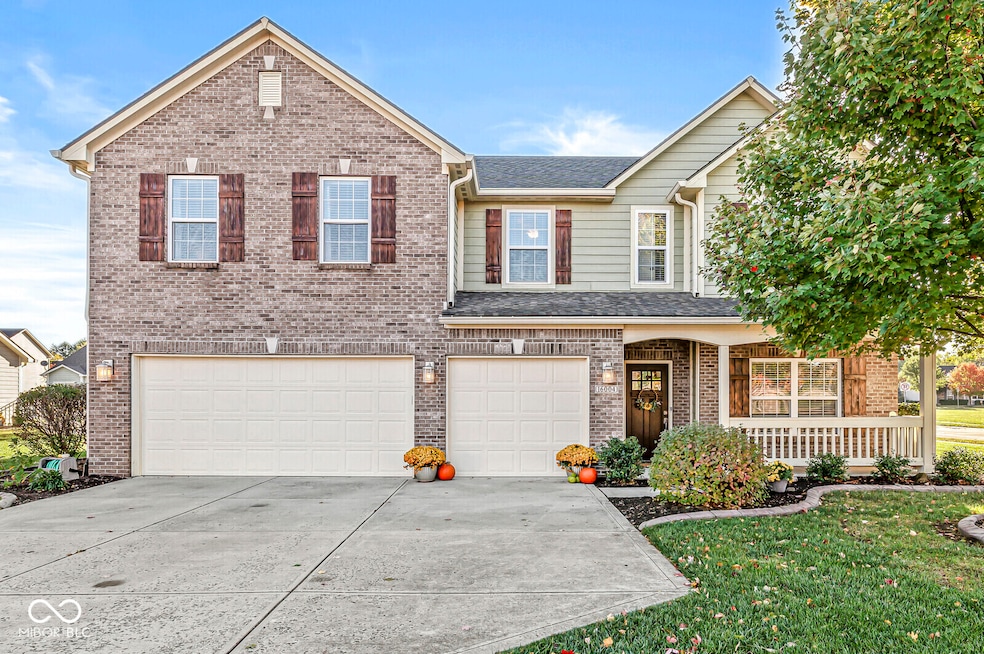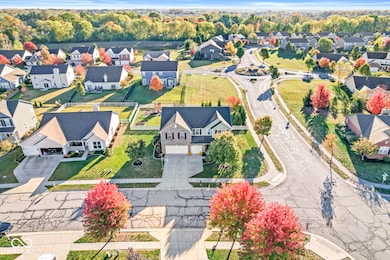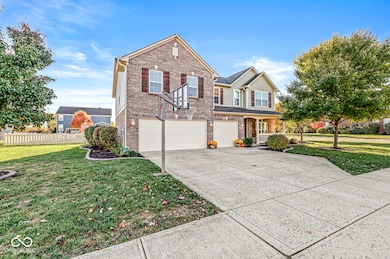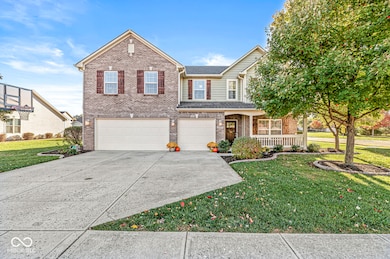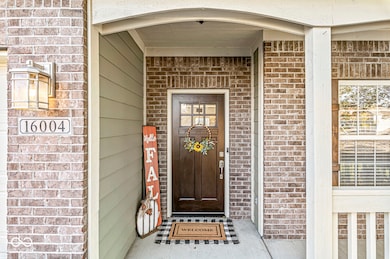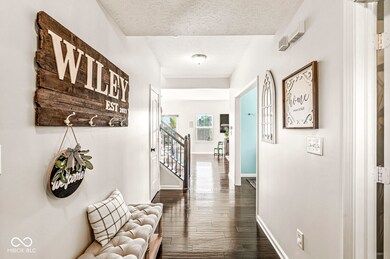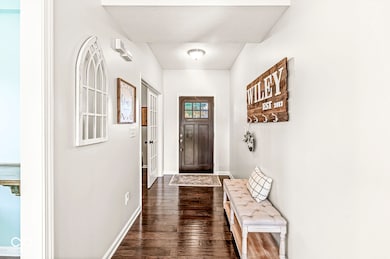16004 Bounds Ct Noblesville, IN 46062
West Noblesville NeighborhoodEstimated payment $3,096/month
Highlights
- Engineered Wood Flooring
- Main Floor Bedroom
- 3 Car Attached Garage
- Noble Crossing Elementary School Rated A-
- Corner Lot
- Walk-In Closet
About This Home
This might just be the one! This truly move-in ready 5 BR (one on the MAIN) wi 3 FULL baths, (primary has tub and shower). Home nestled on a .30 acre coveted corner lot, in established Twin Oaks of Noblesville with nice curb appeal, covered porch, and newly designed/landscaped backyard- includes large deck for entertaining friends and family. Inside, enjoy over 3150 sq. ft. with open concept, great flow of home, Private office wi double french doors, flex room-you choose its function. Features custom upgrades/touches like the loft with electric fireplace-NICE! Immaculately maintained. Discover beautiful preferred real wood engineered flooring on the main. Neutral fresh color palette. Upper BR's all generous sizes wi ROOM TO RELAX. Primary BR 24' x19' (not a misprint). This home is "just right"! Come see for yourself.
Open House Schedule
-
Saturday, November 15, 202512:00 to 2:00 pm11/15/2025 12:00:00 PM +00:0011/15/2025 2:00:00 PM +00:00Add to Calendar
Home Details
Home Type
- Single Family
Est. Annual Taxes
- $4,956
Year Built
- Built in 2009
Lot Details
- 0.3 Acre Lot
- Rural Setting
- Corner Lot
HOA Fees
- $53 Monthly HOA Fees
Parking
- 3 Car Attached Garage
Home Design
- Brick Exterior Construction
- Slab Foundation
- Cement Siding
Interior Spaces
- 2-Story Property
- Paddle Fans
- Electric Fireplace
- Entrance Foyer
- Storage
- Laundry on upper level
- Attic Access Panel
- Fire and Smoke Detector
Kitchen
- Electric Oven
- Microwave
- Dishwasher
- Disposal
Flooring
- Engineered Wood
- Carpet
- Ceramic Tile
Bedrooms and Bathrooms
- 5 Bedrooms
- Main Floor Bedroom
- Walk-In Closet
Schools
- Noble Crossing Elementary School
- Noblesville West Middle School
- Noblesville High School
Utilities
- Forced Air Heating and Cooling System
- Electric Water Heater
Community Details
- Association fees include insurance, parkplayground, snow removal
- Association Phone (317) 253-1401
- Twin Oaks Subdivision
- Property managed by Ardsley
- The community has rules related to covenants, conditions, and restrictions
Listing and Financial Details
- Tax Lot 59
- Assessor Parcel Number 291010006006000013
Map
Home Values in the Area
Average Home Value in this Area
Tax History
| Year | Tax Paid | Tax Assessment Tax Assessment Total Assessment is a certain percentage of the fair market value that is determined by local assessors to be the total taxable value of land and additions on the property. | Land | Improvement |
|---|---|---|---|---|
| 2024 | $4,956 | $396,500 | $72,400 | $324,100 |
| 2023 | $4,956 | $397,800 | $72,400 | $325,400 |
| 2022 | $3,479 | $340,600 | $72,400 | $268,200 |
| 2021 | $3,479 | $271,600 | $64,400 | $207,200 |
| 2020 | $3,349 | $254,800 | $64,400 | $190,400 |
| 2019 | $3,081 | $246,100 | $49,700 | $196,400 |
| 2018 | $3,150 | $244,400 | $49,700 | $194,700 |
| 2017 | $3,021 | $244,800 | $49,700 | $195,100 |
| 2016 | $2,811 | $230,900 | $49,700 | $181,200 |
| 2014 | $2,644 | $219,200 | $48,700 | $170,500 |
| 2013 | $2,644 | $221,000 | $48,700 | $172,300 |
Property History
| Date | Event | Price | List to Sale | Price per Sq Ft | Prior Sale |
|---|---|---|---|---|---|
| 10/22/2025 10/22/25 | For Sale | $499,900 | +58.7% | $159 / Sq Ft | |
| 12/09/2019 12/09/19 | Sold | $315,000 | -4.3% | $100 / Sq Ft | View Prior Sale |
| 11/05/2019 11/05/19 | Pending | -- | -- | -- | |
| 10/30/2019 10/30/19 | Price Changed | $329,000 | -1.5% | $104 / Sq Ft | |
| 10/14/2019 10/14/19 | Price Changed | $334,000 | -1.5% | $106 / Sq Ft | |
| 09/30/2019 09/30/19 | Price Changed | $339,000 | -2.9% | $108 / Sq Ft | |
| 09/03/2019 09/03/19 | Price Changed | $349,000 | -2.8% | $111 / Sq Ft | |
| 08/12/2019 08/12/19 | For Sale | $359,000 | -- | $114 / Sq Ft |
Purchase History
| Date | Type | Sale Price | Title Company |
|---|---|---|---|
| Warranty Deed | -- | Mtc | |
| Corporate Deed | -- | Fat | |
| Warranty Deed | -- | None Available |
Mortgage History
| Date | Status | Loan Amount | Loan Type |
|---|---|---|---|
| Open | $252,000 | New Conventional | |
| Previous Owner | $210,457 | FHA |
Source: MIBOR Broker Listing Cooperative®
MLS Number: 22068145
APN: 29-10-10-006-006.000-013
- 6026 Stroup Dr
- 5983 Bladen Dr
- 222 Bays Dr
- 15700 Lawton Square Dr
- 15680 Hargray Dr
- 16269 Magnolia Ridge Way
- 5767 E 161st St
- 16457 Anderson Way
- 6238 Ederline Ln
- 16136 Rockcress Dr
- 15390 Slateford Rd
- 5880 Daw St
- 5728 Mahogany Dr
- 5860 Ramsey Dr
- 5610 Pecan Ct
- 6433 Kilpatrick Ln
- 15201 Slateford Rd
- 15237 Blazier Trace
- 15189 Blazier Trace
- 15204 Merritt Pass
- 5420 Laurel Crest Run
- 16913 Sherwin Ct
- 16826 Sherwin Ct
- 16935 Sherwin Ct
- 5642 Castor Way
- 16946 Daly Dr
- 17131 Seaboard Place
- 6436 Stokes Ave
- 7160 Oxfordshire Blvd
- 4940 Webster Dr
- 17754 Copse Dr
- 7028 Sunstone Place
- 5315 Rippling Brook Way
- 17780 Navigator Trail
- 5475 Winding River Rd
- 14744 Malachi Rd
- 7288 Shroyer Way
- 14916 Riverdale Dr S
- 5335 Rippling Brook Way
- 7520 Alluvium St
