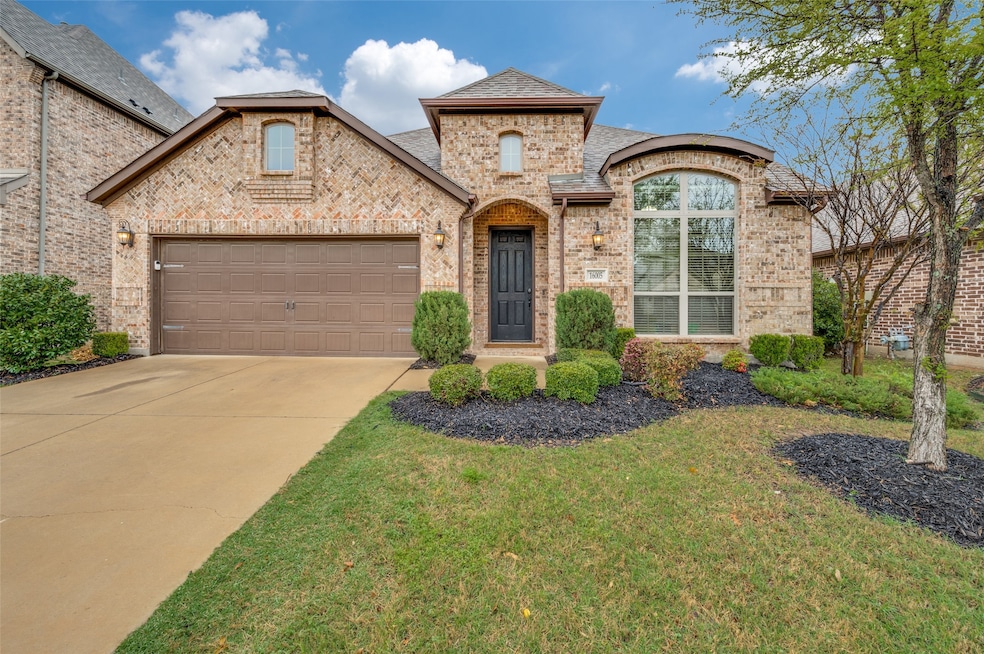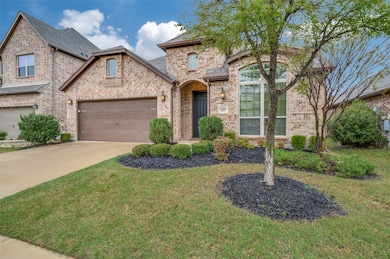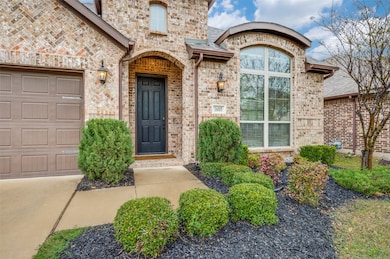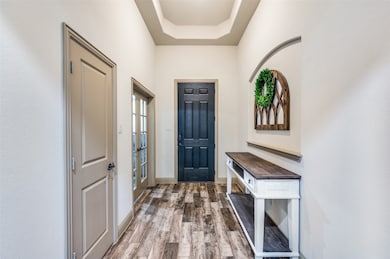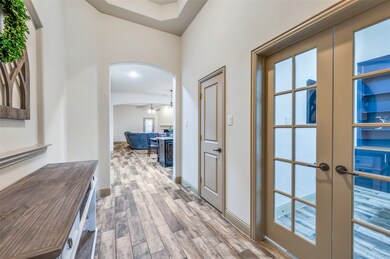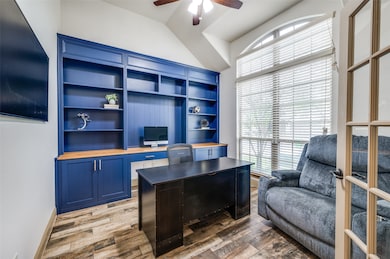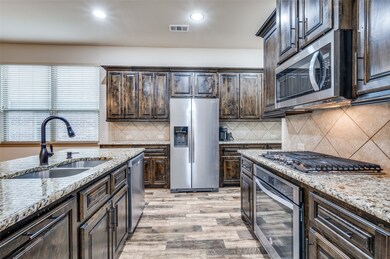
16005 Perdido Creek Trail Prosper, TX 75078
Highlights
- Open Floorplan
- Traditional Architecture
- Community Pool
- Chuck & Cindy Stuber Elementary School Rated A
- Granite Countertops
- Covered patio or porch
About This Home
As of June 2025TURN KEY with Backyard Retreat! Welcome to a home where thoughtful design meets everyday comfort—all nestled within highly sought-after Prosper ISD. This beautifully appointed one-story floorplan offers inviting spaces, versatile living, and standout features like a home water filtration system. Step into the heart of the home, where warm finishes and an open layout create the ideal setting for both relaxed living and effortless entertaining. The study showcases a timeless custom-built-in and offers a quiet, organized space for work or creativity, perfect for work from home, hybrid work, or just a dedicated space to find your zone. The primary suite is a serene escape, featuring elegant coffered ceilings and a charming window bench—perfect for cozy mornings with a book or unwinding after a long day. But the real showstopper? The backyard oasis. A stunning vaulted covered patio with stamped concrete sets the stage for year-round enjoyment—whether you're hosting weekend BBQs, sipping coffee at sunrise, or winding down after a long day. The turf backyard means you’ll enjoy green views without the hassle, giving you more time to relax and entertain. Additional details you don't want to miss are the BRAND NEW roof, updated walk-in shower upgraded from the standard tub-shower combo in the secondary bath, gas stove for perfect cooking, and resilient wood look tile that offers all the aesthetic of wood with the durability and ease of tile. This home offers the perfect blend of charm, comfort, and outdoor living—don’t miss your chance to call it yours.
Last Agent to Sell the Property
eXp Realty LLC Brokerage Phone: 972-746-9360 License #0602104 Listed on: 04/25/2025

Home Details
Home Type
- Single Family
Est. Annual Taxes
- $10,008
Year Built
- Built in 2018
Lot Details
- 5,619 Sq Ft Lot
- Wood Fence
- Landscaped
- Interior Lot
HOA Fees
- $67 Monthly HOA Fees
Parking
- 2 Car Attached Garage
- Front Facing Garage
- Garage Door Opener
Home Design
- Traditional Architecture
- Brick Exterior Construction
- Slab Foundation
- Composition Roof
Interior Spaces
- 2,178 Sq Ft Home
- 1-Story Property
- Open Floorplan
- Ceiling Fan
- Gas Fireplace
Kitchen
- Dishwasher
- Kitchen Island
- Granite Countertops
- Disposal
Flooring
- Carpet
- Tile
Bedrooms and Bathrooms
- 4 Bedrooms
- 2 Full Bathrooms
Outdoor Features
- Covered patio or porch
- Rain Gutters
Schools
- Charles And Cindy Stuber Elementary School
- Rock Hill High School
Utilities
- Zoned Heating and Cooling System
- Underground Utilities
- High Speed Internet
Listing and Financial Details
- Legal Lot and Block 12 / 51
- Assessor Parcel Number R662023
Community Details
Overview
- Association fees include all facilities, management, ground maintenance
- Castle Group Association
- Artesia Ph 5A Subdivision
Recreation
- Community Playground
- Community Pool
Ownership History
Purchase Details
Home Financials for this Owner
Home Financials are based on the most recent Mortgage that was taken out on this home.Purchase Details
Home Financials for this Owner
Home Financials are based on the most recent Mortgage that was taken out on this home.Similar Homes in Prosper, TX
Home Values in the Area
Average Home Value in this Area
Purchase History
| Date | Type | Sale Price | Title Company |
|---|---|---|---|
| Deed | -- | Lawyers Title | |
| Vendors Lien | -- | Chicago Title |
Mortgage History
| Date | Status | Loan Amount | Loan Type |
|---|---|---|---|
| Open | $332,500 | New Conventional | |
| Previous Owner | $650,750 | New Conventional | |
| Previous Owner | $50,000 | Credit Line Revolving | |
| Previous Owner | $294,000 | New Conventional | |
| Previous Owner | $295,100 | New Conventional | |
| Previous Owner | $292,244 | New Conventional |
Property History
| Date | Event | Price | Change | Sq Ft Price |
|---|---|---|---|---|
| 07/21/2025 07/21/25 | Rented | -- | -- | -- |
| 07/12/2025 07/12/25 | Under Contract | -- | -- | -- |
| 07/10/2025 07/10/25 | Price Changed | $3,000 | -3.2% | $1 / Sq Ft |
| 06/16/2025 06/16/25 | For Rent | $3,100 | 0.0% | -- |
| 06/13/2025 06/13/25 | Sold | -- | -- | -- |
| 05/18/2025 05/18/25 | Pending | -- | -- | -- |
| 04/25/2025 04/25/25 | For Sale | $475,000 | -- | $218 / Sq Ft |
Tax History Compared to Growth
Tax History
| Year | Tax Paid | Tax Assessment Tax Assessment Total Assessment is a certain percentage of the fair market value that is determined by local assessors to be the total taxable value of land and additions on the property. | Land | Improvement |
|---|---|---|---|---|
| 2024 | $10,008 | $430,829 | $0 | $0 |
| 2023 | $7,873 | $391,663 | $117,747 | $458,184 |
| 2022 | $9,216 | $356,057 | $98,123 | $348,721 |
| 2021 | $8,684 | $323,688 | $64,481 | $259,207 |
| 2020 | $8,709 | $315,712 | $64,481 | $251,231 |
| 2019 | $8,800 | $307,625 | $64,481 | $243,144 |
| 2018 | $1,856 | $64,481 | $64,481 | $0 |
| 2017 | $1,237 | $64,481 | $64,481 | $0 |
| 2016 | $738 | $32,117 | $32,117 | $0 |
Agents Affiliated with this Home
-
Tommy Wooten
T
Seller's Agent in 2025
Tommy Wooten
eXp Realty LLC
(972) 746-9360
7 in this area
66 Total Sales
-
Abelardo Alarcon Barroeta
A
Seller's Agent in 2025
Abelardo Alarcon Barroeta
Ebby Halliday
(305) 890-3210
1 in this area
3 Total Sales
-
Skyler McKinley
S
Seller Co-Listing Agent in 2025
Skyler McKinley
eXp Realty LLC
(214) 952-6921
6 in this area
44 Total Sales
Map
Source: North Texas Real Estate Information Systems (NTREIS)
MLS Number: 20915400
APN: R662023
- 15900 Perdido Creek Trail
- 15809 Gladewater Terrace
- 1420 Candler Dr
- 1413 Nacona Dr
- 16012 High Line Dr
- 15917 High Line Dr
- 3801 Pepper Grass Ln
- 1316 Crater Ct
- 16012 Alvarado Dr
- 15505 City Garden Ln
- 1424 Palestine Dr
- 560 Corley Dr
- 15937 Alvarado Dr
- 1605 Tahoe Trail
- 16305 Toledo Bend Ct
- 16033 Alvarado Dr
- 3900 Brazoria Dr
- 3720 Maxdale Dr
- 16324 Toledo Bend Ct
- 1808 Balboa Park Dr
