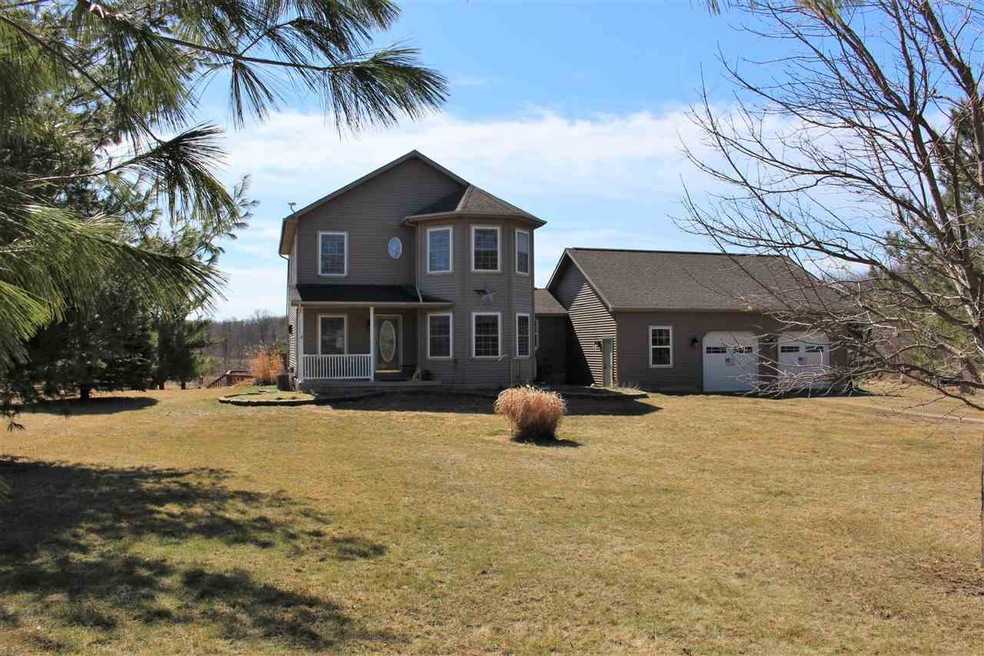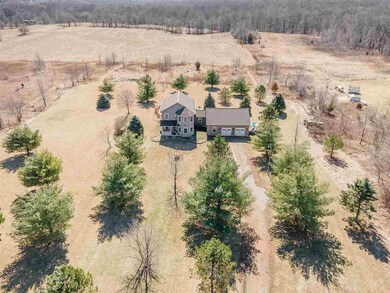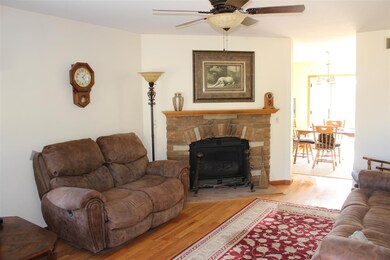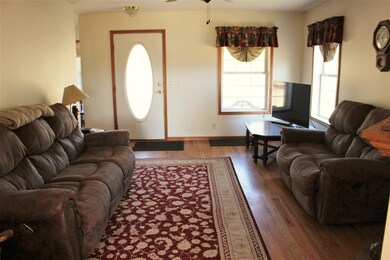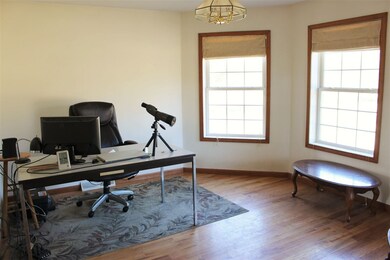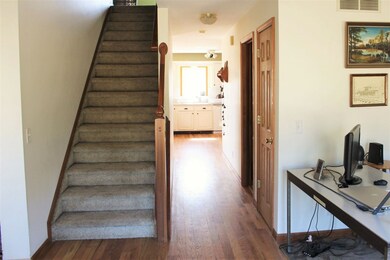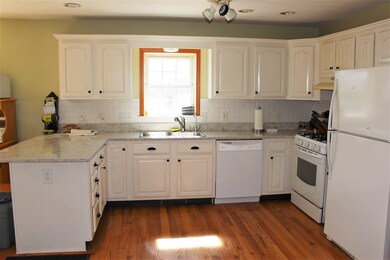
16007 Heath Rd Addison, MI 49220
Highlights
- Deck
- No HOA
- Eat-In Kitchen
- 1 Fireplace
- 2 Car Attached Garage
- Living Room
About This Home
As of April 2021Looking for space? Check out this 3 Bedroom Victorian Style Home on 5 Acres. The home features 3 B/R, 2.5 baths, wood floors, fireplace, 2.5-car garage, multi-level deck ready for your pool, and a walk out basement. Country living yet close to US223, US127 & US12.
Last Agent to Sell the Property
RE/MAX MID-MICHIGAN-BROOKLYN License #6502376703 Listed on: 03/11/2021

Last Buyer's Agent
NON-MBR 'SOLD' NON-MBR 'SOLD'
NON-MEMBER REALTOR 'SOLD'
Home Details
Home Type
- Single Family
Est. Annual Taxes
- $2,629
Year Built
- Built in 2001
Lot Details
- 5.06 Acre Lot
- Lot Dimensions are 661x329x661
- The property's road front is unimproved
Parking
- 2 Car Attached Garage
- Gravel Driveway
Home Design
- Vinyl Siding
Interior Spaces
- 2,272 Sq Ft Home
- 2-Story Property
- 1 Fireplace
- Living Room
- Dining Area
Kitchen
- Eat-In Kitchen
- Built-In Oven
Bedrooms and Bathrooms
- 3 Bedrooms
Basement
- Walk-Out Basement
- Partial Basement
- Crawl Space
Outdoor Features
- Deck
- Shed
- Storage Shed
Utilities
- Forced Air Heating System
- Heating System Uses Propane
- Well
- Septic System
Community Details
- No Home Owners Association
Ownership History
Purchase Details
Home Financials for this Owner
Home Financials are based on the most recent Mortgage that was taken out on this home.Purchase Details
Purchase Details
Home Financials for this Owner
Home Financials are based on the most recent Mortgage that was taken out on this home.Purchase Details
Similar Homes in Addison, MI
Home Values in the Area
Average Home Value in this Area
Purchase History
| Date | Type | Sale Price | Title Company |
|---|---|---|---|
| Warranty Deed | $280,000 | None Available | |
| Quit Claim Deed | -- | -- | |
| Warranty Deed | $187,500 | American Title Company Of Le | |
| Deed | $32,500 | -- |
Mortgage History
| Date | Status | Loan Amount | Loan Type |
|---|---|---|---|
| Open | $266,000 | Purchase Money Mortgage | |
| Previous Owner | $100,100 | New Conventional | |
| Previous Owner | $124,400 | New Conventional |
Property History
| Date | Event | Price | Change | Sq Ft Price |
|---|---|---|---|---|
| 04/22/2021 04/22/21 | Sold | $280,000 | +49.3% | $123 / Sq Ft |
| 03/17/2021 03/17/21 | Pending | -- | -- | -- |
| 03/11/2016 03/11/16 | Sold | $187,500 | -- | $83 / Sq Ft |
Tax History Compared to Growth
Tax History
| Year | Tax Paid | Tax Assessment Tax Assessment Total Assessment is a certain percentage of the fair market value that is determined by local assessors to be the total taxable value of land and additions on the property. | Land | Improvement |
|---|---|---|---|---|
| 2025 | $6,815 | $163,400 | $0 | $0 |
| 2024 | $4,808 | $154,700 | $0 | $0 |
| 2023 | -- | $137,200 | $0 | $0 |
| 2022 | $2,893 | $119,500 | $0 | $0 |
| 2021 | $2,701 | $116,000 | $0 | $0 |
| 2020 | $2,629 | $96,600 | $0 | $0 |
| 2019 | $311,078 | $96,600 | $0 | $0 |
| 2018 | $3,122 | $110,505 | $0 | $0 |
| 2017 | $3,010 | $112,236 | $0 | $0 |
| 2016 | $2,780 | $111,377 | $0 | $0 |
| 2014 | -- | $92,479 | $0 | $0 |
Agents Affiliated with this Home
-
Stoney Green

Seller's Agent in 2021
Stoney Green
RE/MAX Michigan
(517) 592-0101
100 Total Sales
-
N
Buyer's Agent in 2021
NON-MBR 'SOLD' NON-MBR 'SOLD'
NON-MEMBER REALTOR 'SOLD'
Map
Source: Southwestern Michigan Association of REALTORS®
MLS Number: 21046696
APN: WD0-122-1060-00
- 10531 Devils Lake Hwy
- 10450 Cement City Hwy
- 10735 Channel Dr
- 33 S Shore Dr Unit across street 1/2 ac
- 35 Winchester Dr
- 9304 Parkhurst Hwy
- 14967 S Shore Dr
- 16142 U S 223
- 10911 Devils Lake Hwy
- 14800 Canary Ct
- 900 Pamawa Dr
- 186 Harris Dr
- 8000 Parkhurst Hwy Unit Carroll Dr ((1175)
- 61 Pamawa Dr
- Lot 62 Pamawa Dr
- 6360 Winter Rd
- 15858 Lelah Ln
- 6797 Devils Lake Hwy
- 17000 W Us-223 Hwy
- 6820 Devils Lake Hwy
