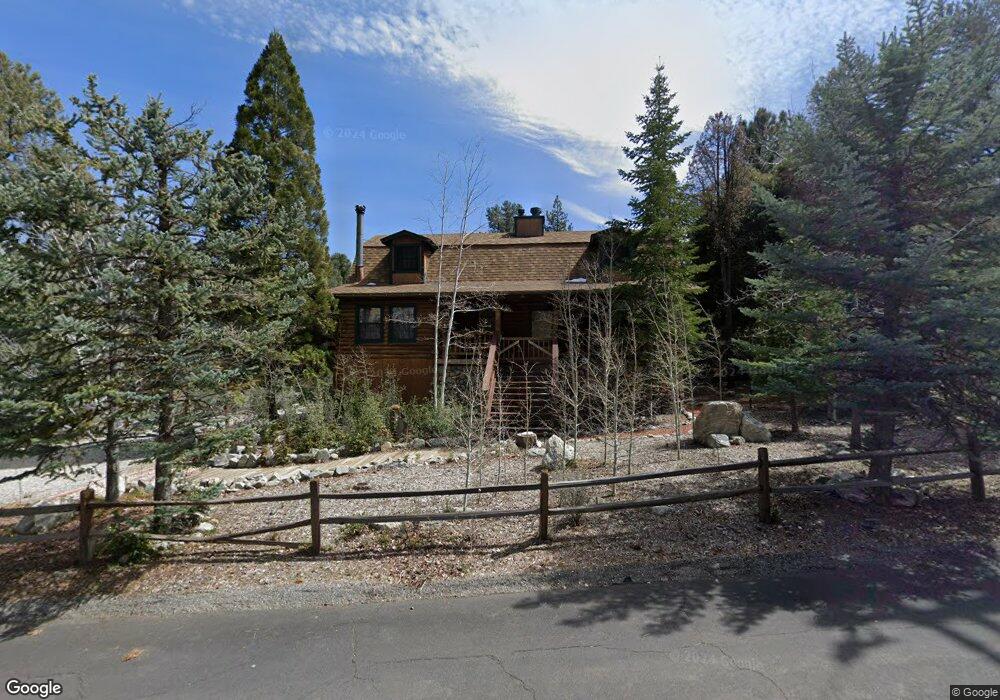16008 Edgewood Way Pine Mountain Club, CA 93222
Estimated Value: $468,000 - $563,000
5
Beds
3
Baths
3,004
Sq Ft
$167/Sq Ft
Est. Value
About This Home
This home is located at 16008 Edgewood Way, Pine Mountain Club, CA 93222 and is currently estimated at $501,594, approximately $166 per square foot. 16008 Edgewood Way is a home located in Kern County with nearby schools including Frazier Park Elementary School, El Tejon Elementary School, and Frazier Mountain High School.
Create a Home Valuation Report for This Property
The Home Valuation Report is an in-depth analysis detailing your home's value as well as a comparison with similar homes in the area
Home Values in the Area
Average Home Value in this Area
Tax History Compared to Growth
Tax History
| Year | Tax Paid | Tax Assessment Tax Assessment Total Assessment is a certain percentage of the fair market value that is determined by local assessors to be the total taxable value of land and additions on the property. | Land | Improvement |
|---|---|---|---|---|
| 2025 | $4,613 | $404,827 | $54,121 | $350,706 |
| 2024 | $4,431 | $396,890 | $53,060 | $343,830 |
| 2023 | $4,431 | $389,109 | $52,020 | $337,089 |
| 2022 | $4,443 | $381,480 | $51,000 | $330,480 |
| 2021 | $4,324 | $374,000 | $50,000 | $324,000 |
| 2020 | $3,779 | $328,006 | $35,141 | $292,865 |
| 2019 | $3,678 | $315,000 | $78,000 | $237,000 |
| 2018 | $3,668 | $315,000 | $79,000 | $236,000 |
| 2017 | $3,369 | $301,000 | $75,000 | $226,000 |
| 2016 | $2,645 | $237,000 | $59,000 | $178,000 |
Source: Public Records
Map
Nearby Homes
- 2613 Teakwood Ct
- 16720 Mil Potrero Frontage Rd
- 2532 Brentwood Place
- 15908 Mil Potrero Hwy
- 2530 Brentwood Place
- 2467 Antelope Way
- 15718 Plum Way
- 2441 Innsbruck Ct
- 2428 Innsbruck Ct
- 16240 Askin Dr
- 2330 Alpen Ct
- 2048 Woodland Dr
- 15616 San Moritz Dr
- 2305 Rhine Ct
- 2325 Woodland Dr
- 16425 Huron Dr
- 15529 San Moritz Dr
- 16520 Huron Dr
- 2313 Askin Ct
- 15524 Mil Potrero Hwy
- 16009 Wildwood Dr
- 16004 Edgewood Way
- 16005 Wildwood Dr
- 16017 Edgewood Wy Pine Mountain Club
- 16000 Edgewood Wy Pine Mountain Club
- 16013 Edgewood Way
- 16016 Edgewood Way
- 16009 Edgewood Way
- 16001 Wildwood Dr
- 15924 Edgewood Way
- 16005 Edgewood Way
- 15925 Wildwood Dr
- 16001 Edgewood Way
- 16025 Edgewood Way
- 15920 Edgewood Way
- 16004 Wildwood Dr
- 16124 Edgewood Way
- 15921 Wildwood Dr
- 16029 Edgewood Way
- 16029 Edgewoon Way
