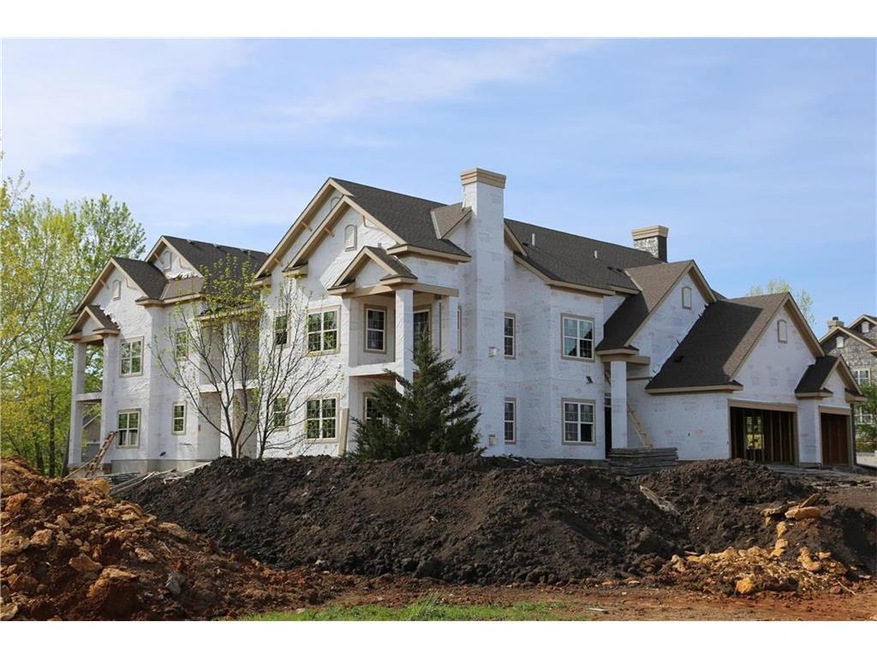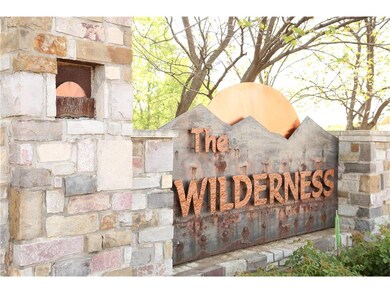
16009 Fontana St Unit 110 Overland Park, KS 66085
Highlights
- Clubhouse
- Vaulted Ceiling
- Wood Flooring
- Blue River Elementary School Rated A
- Ranch Style House
- Granite Countertops
About This Home
As of March 2020NEW LOWER LEVEL CONDO UNDER CONSTRUCTION IN SOUTHERN OVERLAND PARK-- HAVEN AT THE WILDERNESS! Quality! Wood floors in Living Room & kitchen. Granite counter tops, ceramic tile in bathrooms. This first-floor unit has a porch and 2 car garage w/safe room. Beautiful fireplace in Living Room. Minutes from everything! Spectacular location in Blue Valley School District. HOA's include walking trail, club house, sport court, exercise room, pool & more! Now's the time to select your finishing touches! This lower level condo unit will not last long. Approximate completion date is November 30, 2017. Builder's contract is required.
Last Agent to Sell the Property
ReeceNichols -Johnson County W License #SP00227011 Listed on: 06/28/2017
Property Details
Home Type
- Condominium
Est. Annual Taxes
- $3,100
HOA Fees
- $305 Monthly HOA Fees
Parking
- 2 Car Attached Garage
Home Design
- Loft
- Home Under Construction
- Ranch Style House
- Traditional Architecture
- Composition Roof
- Stone Trim
- Stucco
Interior Spaces
- Wet Bar: Ceramic Tiles, Granite Counters, Wood Floor, Shower Over Tub, Carpet, Shower Only, Ceiling Fan(s)
- Built-In Features: Ceramic Tiles, Granite Counters, Wood Floor, Shower Over Tub, Carpet, Shower Only, Ceiling Fan(s)
- Vaulted Ceiling
- Ceiling Fan: Ceramic Tiles, Granite Counters, Wood Floor, Shower Over Tub, Carpet, Shower Only, Ceiling Fan(s)
- Skylights
- Shades
- Plantation Shutters
- Drapes & Rods
- Living Room with Fireplace
- Home Gym
Kitchen
- Breakfast Room
- Electric Oven or Range
- Dishwasher
- Granite Countertops
- Laminate Countertops
- Disposal
Flooring
- Wood
- Wall to Wall Carpet
- Linoleum
- Laminate
- Stone
- Ceramic Tile
- Luxury Vinyl Plank Tile
- Luxury Vinyl Tile
Bedrooms and Bathrooms
- 2 Bedrooms
- Cedar Closet: Ceramic Tiles, Granite Counters, Wood Floor, Shower Over Tub, Carpet, Shower Only, Ceiling Fan(s)
- Walk-In Closet: Ceramic Tiles, Granite Counters, Wood Floor, Shower Over Tub, Carpet, Shower Only, Ceiling Fan(s)
- 2 Full Bathrooms
- Double Vanity
- Ceramic Tiles
Laundry
- Laundry Room
- Laundry on main level
Additional Features
- Enclosed patio or porch
- Forced Air Heating and Cooling System
Community Details
Overview
- Association fees include lawn maintenance, snow removal, trash pick up, water
- Wilderness Haven Subdivision
- On-Site Maintenance
Amenities
- Clubhouse
Recreation
- Community Pool
- Trails
Similar Homes in the area
Home Values in the Area
Average Home Value in this Area
Property History
| Date | Event | Price | Change | Sq Ft Price |
|---|---|---|---|---|
| 03/06/2020 03/06/20 | Sold | -- | -- | -- |
| 01/27/2020 01/27/20 | Pending | -- | -- | -- |
| 01/24/2020 01/24/20 | For Sale | $250,000 | +7.8% | $200 / Sq Ft |
| 04/06/2018 04/06/18 | Sold | -- | -- | -- |
| 06/28/2017 06/28/17 | Pending | -- | -- | -- |
| 06/28/2017 06/28/17 | For Sale | $232,000 | -- | -- |
Tax History Compared to Growth
Agents Affiliated with this Home
-
L
Seller's Agent in 2020
Lisa Ruben Team
ReeceNichols - Country Club Plaza
(913) 449-5044
51 in this area
247 Total Sales
-

Seller Co-Listing Agent in 2020
Jana Larsen
ReeceNichols - Leawood
(913) 449-6770
8 in this area
65 Total Sales
-

Buyer's Agent in 2020
Gina Walton
Keller Williams Realty Partners Inc.
(913) 449-1950
9 in this area
220 Total Sales
-
T
Seller's Agent in 2018
Tom Finholm
ReeceNichols -Johnson County W
(913) 323-7222
1 in this area
7 Total Sales
Map
Source: Heartland MLS
MLS Number: 2054184
- 4442 W 159th Terrace Unit 240
- 4523 W 159th Terrace Unit 120
- 16127 Linden St
- 15840 Granada St
- 20145 Granada St
- 20125 Granada St
- 20105 Granada St
- 20110 Granada St
- 20120 Granada St
- 20130 Granada St
- 20140 Granada St
- 15837 El Monte St
- 159th Mission Rd
- 15841 Buena Vista St
- 15849 Buena Vista St
- 3929 W 158th Place
- 4215 W 158th Terrace
- 4211 W 158th Terrace
- 4214 W 158th Terrace
- 4102 W 158th Terrace

