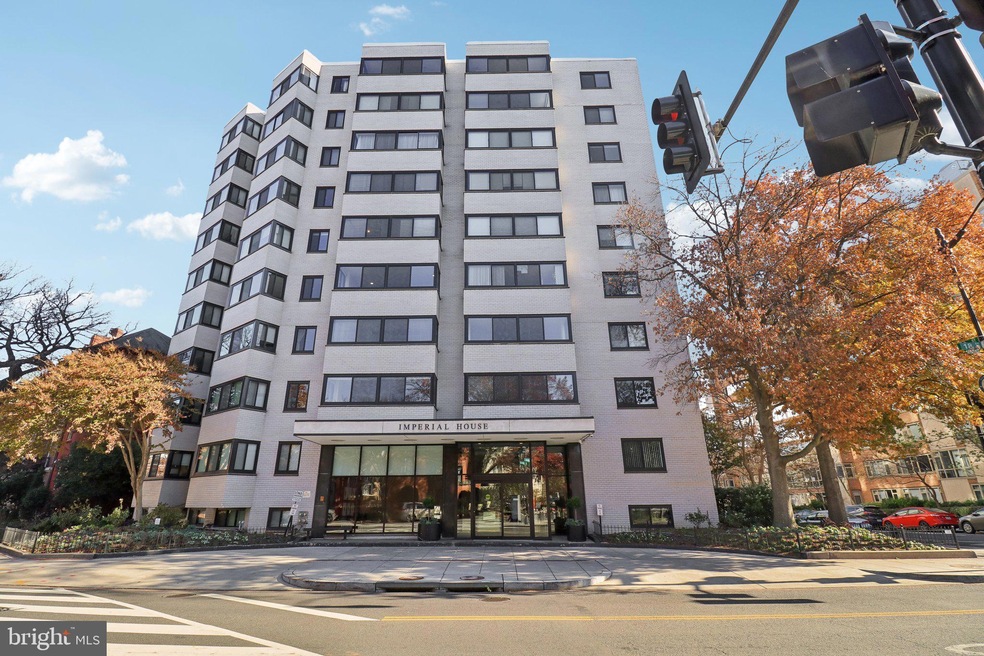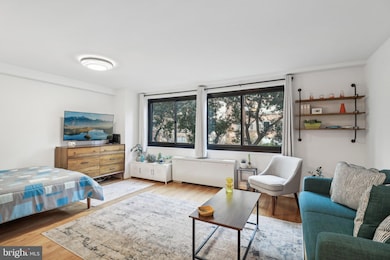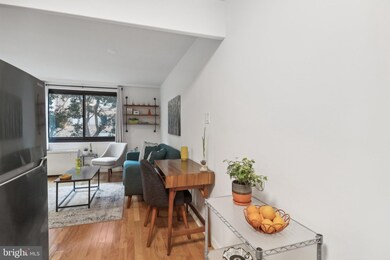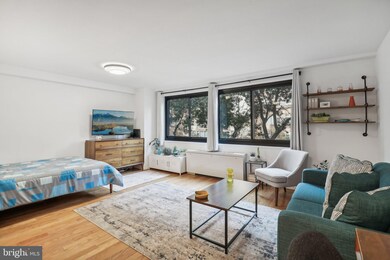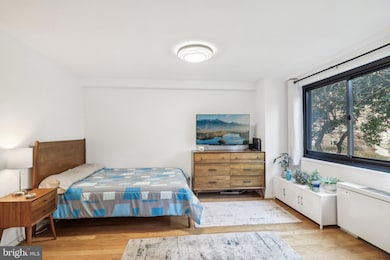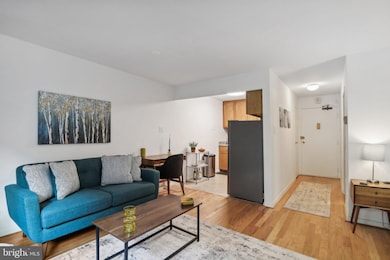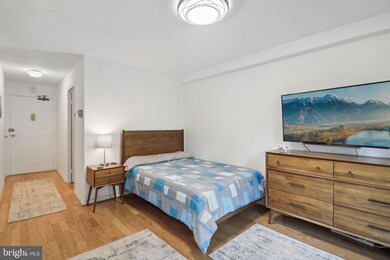
Imperial House 1601 18th St NW Unit 214 Washington, DC 20009
Dupont Circle NeighborhoodHighlights
- Concierge
- Fitness Center
- Contemporary Architecture
- Ross Elementary School Rated A
- Rooftop Deck
- 4-minute walk to Dupont Circle
About This Home
As of May 2025Step into this 421 sf south-facing studio, where a versatile layout allows one to create the perfect blend of dining, living, and sleeping areas. Freshly painted and thoughtfully updated, this well-maintained unit features an elegant kitchen with sleek granite countertops, stainless steel appliances, and chic ceramic flooring. The warm hardwood floors throughout the living area and closets add a touch of sophistication.The building offers top-tier amenities, including a stylish, mid-century modern lobby, bike storage, a bright and airy laundry room with a lending library, fitness center, and large app-operated machines for convenience. The 24/7 front desk staff provides excellent service, creating a welcoming and secure environment.Pet-friendly with a 25-pound weight limit for dogs, this community is perfect for animal lovers. Enjoy stunning city views from the rooftop deck, perfect for relaxing or catching breathtaking fireworks displays.Don’t miss this amazing opportunity—schedule a tour today!
Property Details
Home Type
- Condominium
Est. Annual Taxes
- $1,140
Year Built
- Built in 1962
HOA Fees
- $586 Monthly HOA Fees
Parking
- On-Street Parking
Home Design
- Contemporary Architecture
- Brick Exterior Construction
Interior Spaces
- 1 Full Bathroom
- 421 Sq Ft Home
- Property has 1 Level
- Wood Flooring
Kitchen
- Gas Oven or Range
- Range Hood
- Dishwasher
- Disposal
Utilities
- Central Heating and Cooling System
- Convector
- Convector Heater
- Natural Gas Water Heater
Additional Features
- Accessible Elevator Installed
- Rooftop Deck
- Property is in excellent condition
Listing and Financial Details
- Assessor Parcel Number 0155//2140
Community Details
Overview
- Association fees include air conditioning, electricity, gas, heat, management, reserve funds, sewer, snow removal, water
- Mid-Rise Condominium
- Imperial House Community
- Dupont Subdivision
- Property Manager
Amenities
- Concierge
- Picnic Area
Recreation
Pet Policy
- Pet Size Limit
- Dogs and Cats Allowed
Ownership History
Purchase Details
Home Financials for this Owner
Home Financials are based on the most recent Mortgage that was taken out on this home.Purchase Details
Home Financials for this Owner
Home Financials are based on the most recent Mortgage that was taken out on this home.Purchase Details
Home Financials for this Owner
Home Financials are based on the most recent Mortgage that was taken out on this home.Similar Homes in Washington, DC
Home Values in the Area
Average Home Value in this Area
Purchase History
| Date | Type | Sale Price | Title Company |
|---|---|---|---|
| Deed | $245,000 | None Listed On Document | |
| Deed | $240,000 | None Listed On Document | |
| Special Warranty Deed | $261,000 | Harvest Title & Escrow Llc |
Mortgage History
| Date | Status | Loan Amount | Loan Type |
|---|---|---|---|
| Previous Owner | $247,950 | New Conventional |
Property History
| Date | Event | Price | Change | Sq Ft Price |
|---|---|---|---|---|
| 06/05/2025 06/05/25 | Rented | $2,000 | 0.0% | -- |
| 06/03/2025 06/03/25 | Under Contract | -- | -- | -- |
| 05/15/2025 05/15/25 | For Rent | $2,000 | 0.0% | -- |
| 05/09/2025 05/09/25 | Sold | $245,000 | -5.4% | $582 / Sq Ft |
| 04/02/2025 04/02/25 | For Sale | $259,000 | +7.9% | $615 / Sq Ft |
| 05/24/2022 05/24/22 | Sold | $240,000 | -2.0% | $570 / Sq Ft |
| 10/26/2021 10/26/21 | For Sale | $245,000 | -6.1% | $582 / Sq Ft |
| 01/29/2018 01/29/18 | Sold | $261,000 | 0.0% | $620 / Sq Ft |
| 01/09/2018 01/09/18 | Pending | -- | -- | -- |
| 12/18/2017 12/18/17 | Off Market | $261,000 | -- | -- |
| 09/20/2017 09/20/17 | For Sale | $267,500 | -- | $635 / Sq Ft |
Tax History Compared to Growth
Tax History
| Year | Tax Paid | Tax Assessment Tax Assessment Total Assessment is a certain percentage of the fair market value that is determined by local assessors to be the total taxable value of land and additions on the property. | Land | Improvement |
|---|---|---|---|---|
| 2024 | $1,140 | $236,350 | $70,900 | $165,450 |
| 2023 | $1,340 | $256,370 | $76,910 | $179,460 |
| 2022 | $1,728 | $256,370 | $76,910 | $179,460 |
| 2021 | $2,172 | $268,840 | $80,650 | $188,190 |
| 2020 | $2,205 | $259,450 | $77,830 | $181,620 |
| 2019 | $2,028 | $238,630 | $71,590 | $167,040 |
| 2018 | $2,148 | $252,730 | $0 | $0 |
| 2017 | $2,138 | $251,560 | $0 | $0 |
| 2016 | $2,076 | $244,260 | $0 | $0 |
| 2015 | $2,009 | $236,360 | $0 | $0 |
| 2014 | -- | $220,970 | $0 | $0 |
Agents Affiliated with this Home
-
Morgan Knull

Seller's Agent in 2025
Morgan Knull
RE/MAX Gateway, LLC
(202) 431-9867
3 in this area
174 Total Sales
-
John Pruski

Seller's Agent in 2025
John Pruski
Jack Realty Group
(202) 213-4744
14 in this area
115 Total Sales
-
Kay Marlin
K
Seller Co-Listing Agent in 2025
Kay Marlin
Jack Realty Group
(202) 812-8958
4 in this area
7 Total Sales
-
datacorrect BrightMLS
d
Buyer's Agent in 2025
datacorrect BrightMLS
Non Subscribing Office
-
Anita Caranto

Seller's Agent in 2022
Anita Caranto
Weichert Corporate
(301) 641-0909
1 in this area
99 Total Sales
-
Nita Purohit

Buyer's Agent in 2022
Nita Purohit
Weichert Corporate
(301) 332-7001
1 in this area
22 Total Sales
About Imperial House
Map
Source: Bright MLS
MLS Number: DCDC2193528
APN: 0155-2140
- 1601 18th St NW Unit 312
- 1545 18th St NW Unit 403
- 1545 18th St NW Unit 303
- 1775 Church St NW Unit 8
- 1718 Corcoran St NW Unit 23
- 1737 Church St NW
- 1622 19th St NW Unit 2
- 1526 17th St NW Unit 405
- 1514 17th St NW Unit 4
- 1514 17th St NW Unit 111
- 1514 17th St NW Unit 311
- 1514 17th St NW Unit 511
- 1700 17th St NW Unit 403
- 1755 18th St NW
- 1718 P St NW Unit 601
- 1727 Massachusetts Ave NW Unit 502
- 1727 Massachusetts Ave NW Unit 108
- 1616 Q St NW Unit 14
- 1741 S St NW
- 1615 Q St NW Unit 301/303
