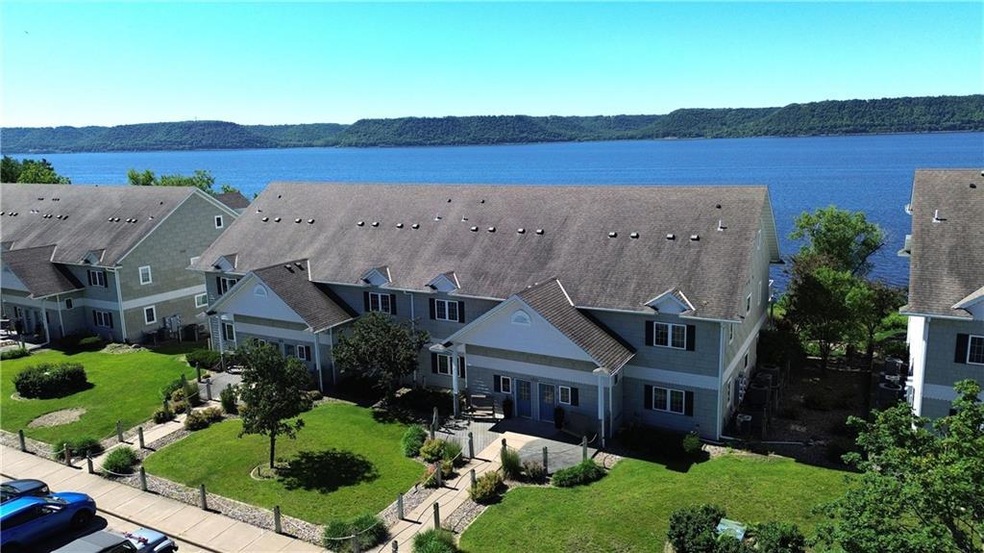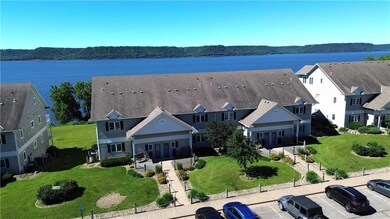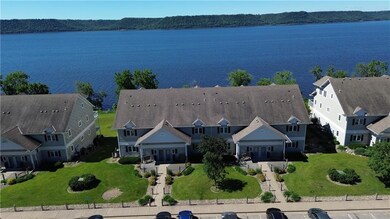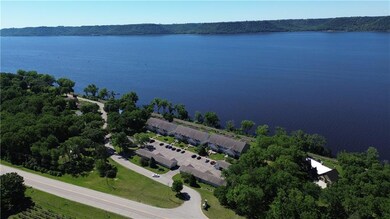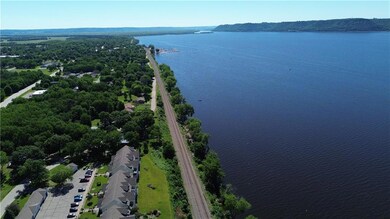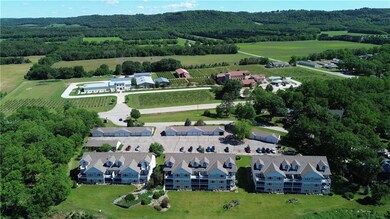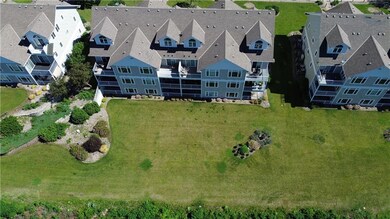
Highlights
- Deck
- 1 Car Detached Garage
- Water Softener
- Covered patio or porch
- Cooling Available
- Forced Air Heating System
About This Home
As of August 2024Welcome to this stunning main-level condo, offering breathtaking views of Lake Pepin and the Mississippi River. This highly desirable unit ensures easy access with no stairs, making it perfect for all. Enjoy picturesque, unobstructed views from your back porch. Inside, the open-concept design seamlessly blends a spacious living room with a dining area, ideal for both relaxation and entertaining. Luxurious amenities include an electric fireplace, a walk-in closet, a jacuzzi in the master bathroom, central air, and an electric forced air furnace. Included is a detached garage space of 12' x 26'. Experience the perfect combination of comfort and natural beauty in this exceptional condo! Enjoy this desirable location, only blocks away from Harbor View Cafe, Pickle Factory, Garden Pub, Winery, Marina and boat landing.
Last Agent to Sell the Property
Brenner Realty, LLC License #60094-90 Listed on: 06/17/2024
Last Buyer's Agent
Other Companies Non-MLS
Other Companies/Non-MLS License #0
Home Details
Home Type
- Single Family
Est. Annual Taxes
- $4,151
Year Built
- Built in 2002
Lot Details
- 1,394 Sq Ft Lot
HOA Fees
- $230 Monthly HOA Fees
Parking
- 1 Car Detached Garage
- Driveway
Home Design
- Poured Concrete
- Vinyl Siding
Interior Spaces
- 1,400 Sq Ft Home
- 1-Story Property
- Electric Fireplace
Kitchen
- Oven
- Range
- Microwave
- Dishwasher
Bedrooms and Bathrooms
- 2 Bedrooms
- 2 Full Bathrooms
Laundry
- Dryer
- Washer
Outdoor Features
- Deck
- Covered patio or porch
Utilities
- Cooling Available
- Forced Air Heating System
- Electric Water Heater
- Water Softener
Listing and Financial Details
- Assessor Parcel Number 171-00475-0010
Ownership History
Purchase Details
Home Financials for this Owner
Home Financials are based on the most recent Mortgage that was taken out on this home.Purchase Details
Purchase Details
Similar Homes in Pepin, WI
Home Values in the Area
Average Home Value in this Area
Purchase History
| Date | Type | Sale Price | Title Company |
|---|---|---|---|
| Warranty Deed | $225,000 | Western Wisconsin Title Servic | |
| Quit Claim Deed | -- | -- | |
| Deed | $238,100 | -- |
Mortgage History
| Date | Status | Loan Amount | Loan Type |
|---|---|---|---|
| Previous Owner | $224,104 | No Value Available |
Property History
| Date | Event | Price | Change | Sq Ft Price |
|---|---|---|---|---|
| 08/02/2024 08/02/24 | Sold | $225,000 | -8.2% | $161 / Sq Ft |
| 06/17/2024 06/17/24 | For Sale | $245,000 | -- | $175 / Sq Ft |
Tax History Compared to Growth
Tax History
| Year | Tax Paid | Tax Assessment Tax Assessment Total Assessment is a certain percentage of the fair market value that is determined by local assessors to be the total taxable value of land and additions on the property. | Land | Improvement |
|---|---|---|---|---|
| 2024 | $5,089 | $183,700 | $10,300 | $173,400 |
| 2023 | $4,964 | $183,700 | $10,300 | $173,400 |
| 2022 | $4,374 | $183,700 | $10,300 | $173,400 |
| 2021 | $3,729 | $183,700 | $10,300 | $173,400 |
| 2020 | $3,966 | $183,700 | $10,300 | $173,400 |
| 2019 | $4,090 | $183,700 | $10,300 | $173,400 |
| 2018 | $4,050 | $183,700 | $10,300 | $173,400 |
| 2017 | $4,265 | $183,700 | $10,300 | $173,400 |
| 2016 | $3,993 | $183,700 | $10,300 | $173,400 |
| 2015 | $3,775 | $183,700 | $10,300 | $173,400 |
| 2014 | $3,775 | $183,700 | $10,300 | $173,400 |
| 2013 | $3,775 | $183,700 | $10,300 | $173,400 |
Agents Affiliated with this Home
-
Kayne Brenner
K
Seller's Agent in 2024
Kayne Brenner
Brenner Realty, LLC
(715) 781-5100
56 Total Sales
-
O
Buyer's Agent in 2024
Other Companies Non-MLS
Other Companies/Non-MLS
Map
Source: Northwestern Wisconsin Multiple Listing Service
MLS Number: 1583046
APN: 171-00475-0010
- 1601 1st St Unit 18
- 1136 Charland Dr
- 818 2nd St
- Three Village lots o Fifth & Elm St
- 202 Cedar St
- 201 Boyd St
- 204 Main St
- 614 Main St
- Recreational partial On Pine St
- 7 3rd St
- 0 Cottonwood Ln
- 26887 709th St
- 26884 709th St
- XXX 709th St
- Tbd 230th Ave
- TBD 230th Ave
- TBD 3 708th St
- XXX Xxx
- 2041 S Oak St
- Lot 17 215th Ave
