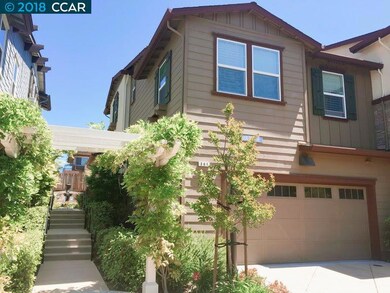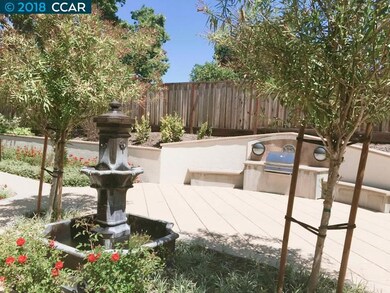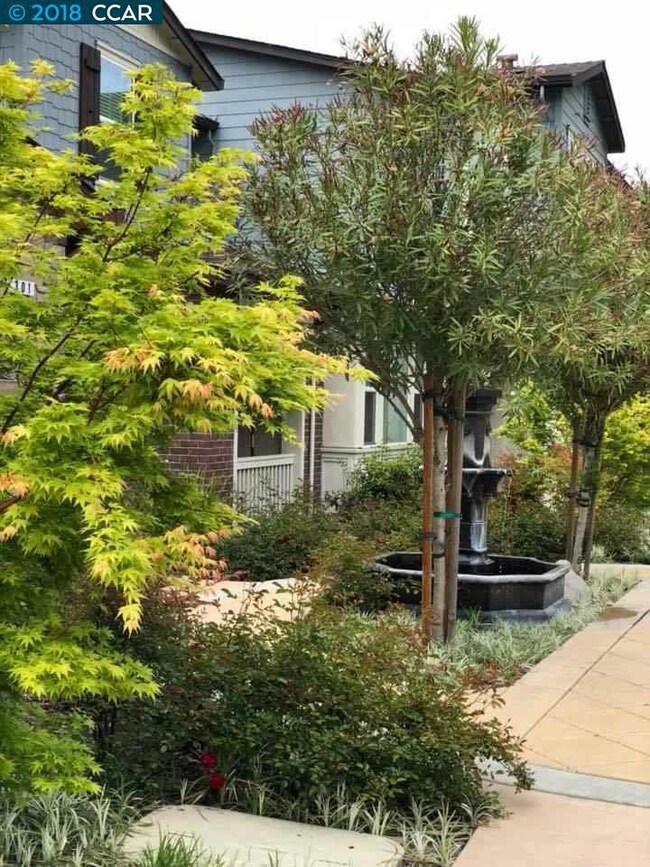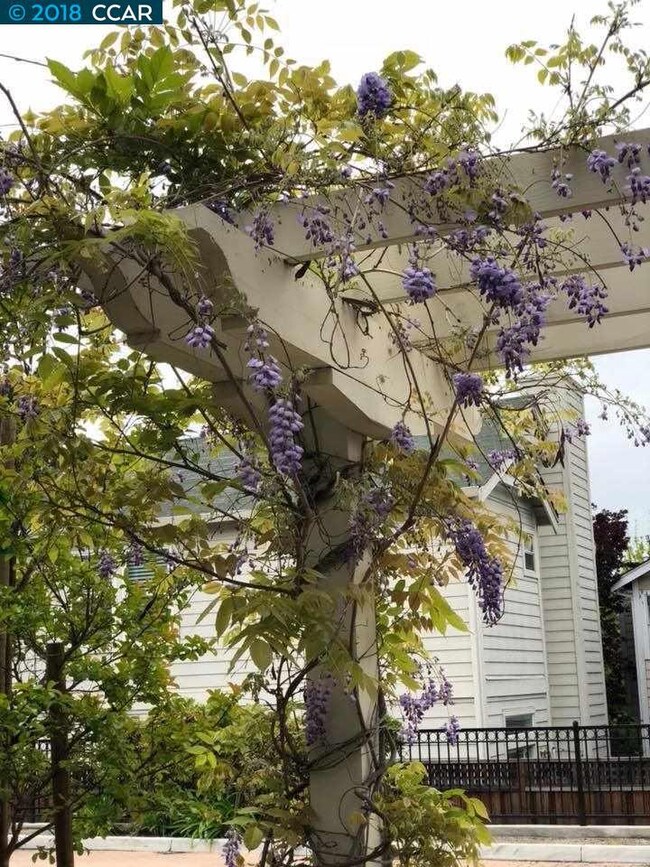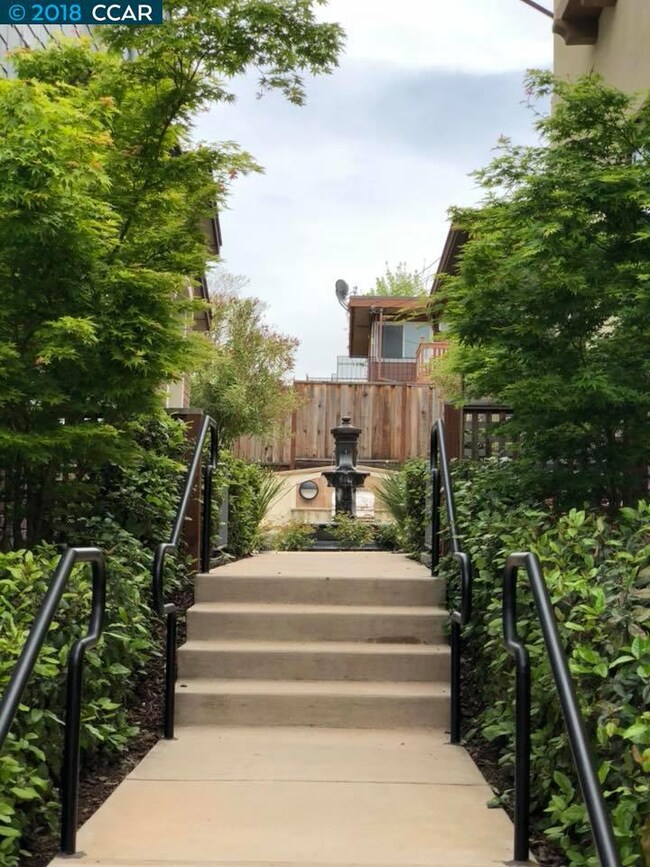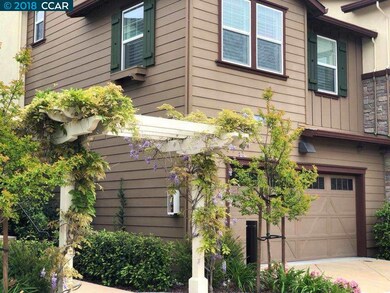
1601 3rd Ave Unit 206 Walnut Creek, CA 94597
Larkey Park NeighborhoodEstimated Value: $785,000 - $989,000
Highlights
- Newly Remodeled
- Updated Kitchen
- Traditional Architecture
- College Park High School Rated A-
- Views of Mount Diablo
- Wood Flooring
About This Home
As of August 2018“Gorgeous 3-bedroom, 2/1-bathroom home in beautiful Walnut Creek Built in 2015. This property offers 1,643 square feet of living space. Your family and loved ones will enjoy the common area with barbecue , fountain that is perfect for family gatherings! Come and take a look at this beauty….Don’t miss out!” “This Elegant home offers unparalleled craftsmanship ! This is truly remarkable inside and out. Features include cherry cabinets, quartz counter tops, crown molding, custom windows provide plenty of natural lighting, gourmet kitchen with island (great for entertaining), gorgeous master suite! 6 Minutes to Pleasant Hill Bart and Walnut Creek Bart 3 Minutes to 680 and 24 5 Minutes to Dawn Town Walnut Creek Offered $ 829,950
Property Details
Home Type
- Condominium
Est. Annual Taxes
- $11,460
Year Built
- Built in 2015 | Newly Remodeled
Lot Details
- Front and Back Yard Sprinklers
HOA Fees
- $285 Monthly HOA Fees
Parking
- 2 Car Attached Garage
- Garage Door Opener
Home Design
- Home to be built
- Traditional Architecture
- Shingle Roof
- Aluminum Siding
- Stone Siding
- Composition Shingle
Interior Spaces
- 2-Story Property
- Double Pane Windows
- Views of Mount Diablo
Kitchen
- Updated Kitchen
- Breakfast Bar
- Double Self-Cleaning Oven
- Gas Range
- Free-Standing Range
- Microwave
- Plumbed For Ice Maker
- Dishwasher
- Kitchen Island
- Stone Countertops
- Disposal
Flooring
- Wood
- Carpet
Bedrooms and Bathrooms
- 3 Bedrooms
Laundry
- Dryer
- Washer
- 220 Volts In Laundry
Home Security
Utilities
- Zoned Heating and Cooling System
- 220 Volts in Kitchen
- Tankless Water Heater
- Gas Water Heater
- Water Softener
Listing and Financial Details
- Assessor Parcel Number 1713900122
Community Details
Overview
- Association fees include common area maintenance, exterior maintenance
- 18 Units
- Association Phone (925) 937-4318
- Built by Taylor Morriso
- Downtown Area Subdivision
- Greenbelt
Security
- Fire Sprinkler System
Ownership History
Purchase Details
Purchase Details
Home Financials for this Owner
Home Financials are based on the most recent Mortgage that was taken out on this home.Purchase Details
Purchase Details
Home Financials for this Owner
Home Financials are based on the most recent Mortgage that was taken out on this home.Purchase Details
Home Financials for this Owner
Home Financials are based on the most recent Mortgage that was taken out on this home.Purchase Details
Home Financials for this Owner
Home Financials are based on the most recent Mortgage that was taken out on this home.Similar Homes in Walnut Creek, CA
Home Values in the Area
Average Home Value in this Area
Purchase History
| Date | Buyer | Sale Price | Title Company |
|---|---|---|---|
| Matthias Family Trust | -- | None Listed On Document | |
| Matthias Jason | -- | None Listed On Document | |
| Matthias Jason Paul | $970,000 | Old Republic Title | |
| Steward Geoffrey | -- | None Available | |
| Stipanovic Dusan | $762,000 | Old Republic Title Company | |
| Steward Geoffrey | $825,000 | Chicago Title Company | |
| Goldenring Bette K | $703,500 | First American Title Company |
Mortgage History
| Date | Status | Borrower | Loan Amount |
|---|---|---|---|
| Previous Owner | Matthias Jason Paul | $727,500 | |
| Previous Owner | Steward Geoffrey | $404,000 | |
| Previous Owner | Stipanovic Dusan | $250,000 | |
| Previous Owner | Steward Geoffrey | $410,000 | |
| Previous Owner | Steward Geoffrey | $701,250 | |
| Previous Owner | Goldenring Bette K | $527,530 |
Property History
| Date | Event | Price | Change | Sq Ft Price |
|---|---|---|---|---|
| 02/04/2025 02/04/25 | Off Market | $825,000 | -- | -- |
| 08/02/2018 08/02/18 | Sold | $825,000 | -0.6% | $505 / Sq Ft |
| 07/02/2018 07/02/18 | Pending | -- | -- | -- |
| 06/08/2018 06/08/18 | Price Changed | $829,950 | -0.6% | $508 / Sq Ft |
| 05/18/2018 05/18/18 | For Sale | $835,000 | -- | $511 / Sq Ft |
Tax History Compared to Growth
Tax History
| Year | Tax Paid | Tax Assessment Tax Assessment Total Assessment is a certain percentage of the fair market value that is determined by local assessors to be the total taxable value of land and additions on the property. | Land | Improvement |
|---|---|---|---|---|
| 2024 | $11,460 | $989,400 | $663,000 | $326,400 |
| 2023 | $11,460 | $970,000 | $650,000 | $320,000 |
| 2022 | $10,385 | $867,220 | $578,147 | $289,073 |
| 2021 | $10,153 | $850,216 | $566,811 | $283,405 |
| 2019 | $9,940 | $825,000 | $550,000 | $275,000 |
| 2018 | $8,813 | $731,713 | $436,968 | $294,745 |
| 2017 | $8,533 | $717,366 | $428,400 | $288,966 |
| 2016 | $8,264 | $703,300 | $420,000 | $283,300 |
Agents Affiliated with this Home
-
Paige Roosta

Seller's Agent in 2018
Paige Roosta
Compass
(925) 283-9200
2 in this area
28 Total Sales
-
J
Buyer's Agent in 2018
Janet Tong
Dudum Real Estate Group
Map
Source: Contra Costa Association of REALTORS®
MLS Number: 40822403
APN: 171-390-012-2
- 1590 3rd Ave
- 1580 3rd Ave
- 2488 Encinal Dr
- 2489 Encinal Dr
- 136 Lorie Ct
- 2401 Casa Way
- 1691 Alvarado Ave Unit 31
- 313 Meghan Ln
- 2548 Jones Rd Unit 10
- 830 El Paseo Cir
- 1358 Walden Rd
- 128 Hall Ln
- 267 Kingston Way
- 1668 Parkside Dr
- 1310 Walden Rd Unit 15
- 1310 Walden Rd Unit 11
- 2575 Oak Rd Unit B
- 2683 Oak Rd Unit 128
- 1308 Walden Rd Unit 32
- 2515 Larkey Ln
- 1601 3rd Ave Unit 206
- 1601 3rd Ave Unit 304
- 1601 3rd Ave Unit 104
- 1601 3rd Ave Unit 213
- 1601 3rd Ave Unit 106
- 1601 3rd Ave Unit 101
- 1601 3rd Ave Unit 203
- 1601 3rd Ave Unit 105
- 1601 3rd Ave Unit 202
- 1601 3rd Ave Unit 301
- 1601 3rd Ave Unit 305
- 1601 3rd Ave Unit 103
- 1601 3rd Ave
- 670 Charleston Ct
- 664 Charleston Ct
- 1648 San Luis Rd Unit 1
- 1597 3rd Ave
- 1595 3rd Ave
- 658 Charleston Ct

