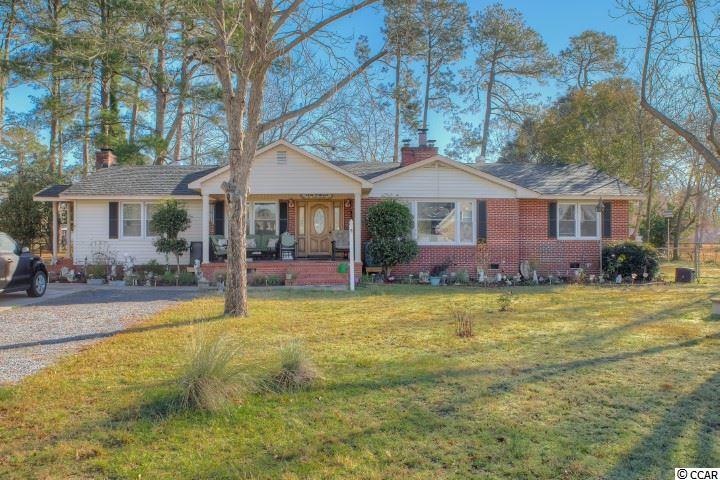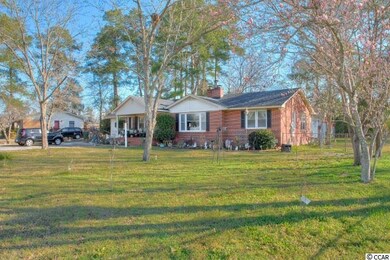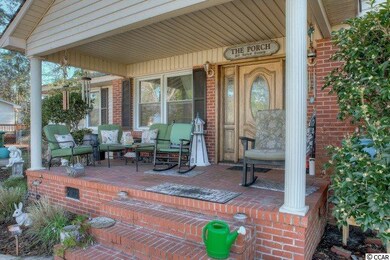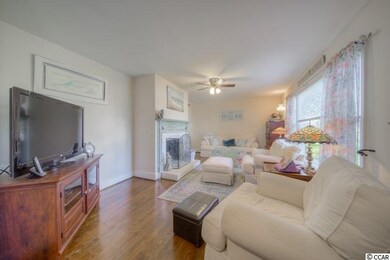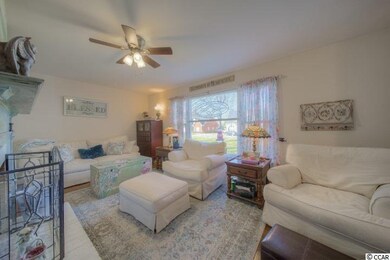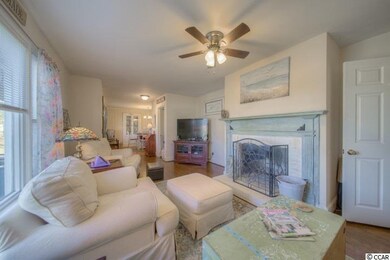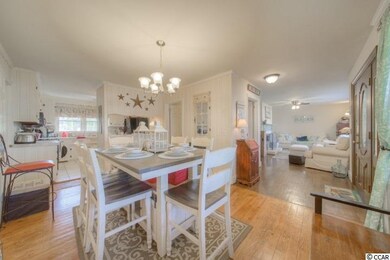
1601 3rd Loop Rd Florence, SC 29505
Highlights
- Private Pool
- Living Room with Fireplace
- Whirlpool Bathtub
- West Florence High School Rated A-
- Ranch Style House
- Bonus Room
About This Home
As of July 2020Beautiful single level all brick ranch home with NO HOA and above ground swimming pool with fenced in yard on almost half an acre of land! This custom home features a spacious layout of 4 bedrooms and 2.5 bathrooms. All new windows, light fixtures, ceiling fans and the roof was installed in 2015. Large welcoming covered front porch, two wood burning fireplaces and lush pine hardwood floors throughout. In the kitchen there are tile countertops and tile flooring with black appliances, custom pull-out cabinets, water filtration system, breakfast bar and a pantry. The master suite boasts a large walk in closet with a jetted tub, double sinks and a lovely seated vanity. The second and third bedroom are spacious in size and have ample closet space with ceiling fans. The second hall bathroom was just recently renovated with tile flooring, heat lamp, linen closet and a stand up shower, this is also where the washer/ dryer is located. The 4th bedroom could be used as a second den or bonus room; it features a fireplace, walk in closet and half bath. It even has plenty of attic space with pull down stairs and a fan. This home is beautifully landscaped with mulch and the property is completely fenced in. There is a concrete patio area off the rear of the home, perfect for grilling after you spend your days lounging in the above ground pool. The property features 0.44 acre of land and has a large shed perfect for extra storage. It has a gas water heater / heat pump and is on city water/ sewer. This beautiful home is conveniently located in West Florence, just 10 minutes to all the best shopping, dining and entertainment that downtown Florence has to offer and only 10 minutes to the interstate. Be sure to schedule your showing today!
Last Buyer's Agent
AGENT .NON-MLS
Fnis Blac Knight MLS Solutions
Home Details
Home Type
- Single Family
Est. Annual Taxes
- $678
Year Built
- Built in 1960
Lot Details
- 0.44 Acre Lot
- Fenced
- Irregular Lot
Parking
- Driveway
Home Design
- Ranch Style House
- Wallpaper
- Siding
- Four Sided Brick Exterior Elevation
- Tile
- Lead Paint Disclosure
Interior Spaces
- 2,300 Sq Ft Home
- Ceiling Fan
- Living Room with Fireplace
- Formal Dining Room
- Bonus Room
- Carpet
- Crawl Space
- Pull Down Stairs to Attic
- Washer and Dryer Hookup
Kitchen
- Breakfast Bar
- Range
- Microwave
- Freezer
- Dishwasher
- Disposal
Bedrooms and Bathrooms
- 4 Bedrooms
- Linen Closet
- Walk-In Closet
- Bathroom on Main Level
- Single Vanity
- Dual Vanity Sinks in Primary Bathroom
- Whirlpool Bathtub
Outdoor Features
- Private Pool
- Wood patio
- Front Porch
Schools
- Outside Of Horry & Georgetown Counties Elementary And Middle School
- Outside Of Horry & Georgetown Counties High School
Utilities
- Central Heating and Cooling System
- Cooling System Powered By Gas
- Heating System Uses Gas
- Gas Water Heater
- Phone Available
- Cable TV Available
Community Details
- The community has rules related to fencing, allowable golf cart usage in the community
Ownership History
Purchase Details
Home Financials for this Owner
Home Financials are based on the most recent Mortgage that was taken out on this home.Purchase Details
Home Financials for this Owner
Home Financials are based on the most recent Mortgage that was taken out on this home.Purchase Details
Home Financials for this Owner
Home Financials are based on the most recent Mortgage that was taken out on this home.Purchase Details
Home Financials for this Owner
Home Financials are based on the most recent Mortgage that was taken out on this home.Map
Similar Homes in Florence, SC
Home Values in the Area
Average Home Value in this Area
Purchase History
| Date | Type | Sale Price | Title Company |
|---|---|---|---|
| Warranty Deed | $176,000 | None Available | |
| Warranty Deed | $176,000 | Miller G Lee | |
| Warranty Deed | $150,000 | None Available | |
| Special Warranty Deed | $114,500 | None Available | |
| Special Master Deed | $111,580 | None Available | |
| Referees Deed | $111,580 | None Available |
Mortgage History
| Date | Status | Loan Amount | Loan Type |
|---|---|---|---|
| Open | $180,098 | VA | |
| Closed | $180,048 | VA | |
| Previous Owner | $116,950 | VA | |
| Previous Owner | $116,950 | VA | |
| Previous Owner | $116,950 | VA | |
| Previous Owner | $213,000 | Reverse Mortgage Home Equity Conversion Mortgage |
Property History
| Date | Event | Price | Change | Sq Ft Price |
|---|---|---|---|---|
| 07/15/2020 07/15/20 | Sold | $190,000 | -2.5% | $83 / Sq Ft |
| 03/30/2020 03/30/20 | Price Changed | $194,900 | -2.1% | $85 / Sq Ft |
| 02/05/2020 02/05/20 | For Sale | $199,000 | +32.7% | $87 / Sq Ft |
| 02/28/2019 02/28/19 | Sold | $150,000 | -6.2% | $69 / Sq Ft |
| 01/28/2019 01/28/19 | Price Changed | $159,900 | -3.0% | $73 / Sq Ft |
| 01/11/2019 01/11/19 | For Sale | $164,900 | +44.0% | $76 / Sq Ft |
| 02/15/2018 02/15/18 | Sold | $114,500 | -5.0% | $52 / Sq Ft |
| 11/10/2017 11/10/17 | Pending | -- | -- | -- |
| 11/01/2017 11/01/17 | For Sale | $120,500 | -- | $55 / Sq Ft |
Tax History
| Year | Tax Paid | Tax Assessment Tax Assessment Total Assessment is a certain percentage of the fair market value that is determined by local assessors to be the total taxable value of land and additions on the property. | Land | Improvement |
|---|---|---|---|---|
| 2024 | $678 | $9,737 | $880 | $8,857 |
| 2023 | $750 | $7,026 | $880 | $6,146 |
| 2022 | $845 | $7,026 | $880 | $6,146 |
| 2021 | $920 | $7,030 | $0 | $0 |
| 2020 | $709 | $5,990 | $0 | $0 |
| 2019 | $565 | $5,993 | $880 | $5,113 |
| 2018 | $464 | $4,400 | $0 | $0 |
| 2017 | $2,153 | $6,600 | $0 | $0 |
| 2016 | $2,109 | $6,600 | $0 | $0 |
| 2015 | $263 | $4,400 | $0 | $0 |
| 2014 | $197 | $4,402 | $880 | $3,522 |
Source: Coastal Carolinas Association of REALTORS®
MLS Number: 2002813
APN: 90031-10-004
- 1801 Furman Dr
- 1824 Furman Dr
- 1850 Wax Myrtle Dr
- 1770 Woods Dr
- 1311 Queens Ferry Rd
- 1933 3rd Loop Rd
- 1815 Hampton Dr
- 1844 Joseph Cir
- 2100 3rd Loop Rd
- 1497 Gardener Rd
- 2106 & 2108 Third Loop Rd
- 2217 W McCown Dr
- 0 State Road S-21-869
- 1507 Hampton Dr
- 2125 Sanderling Dr
- 1454 Dorchester Rd
- 2111 W Cambridge Dr
- 1189 Waxwing Dr
- 1810 Brigadoone Ln
- 2222 Ashford Dr
