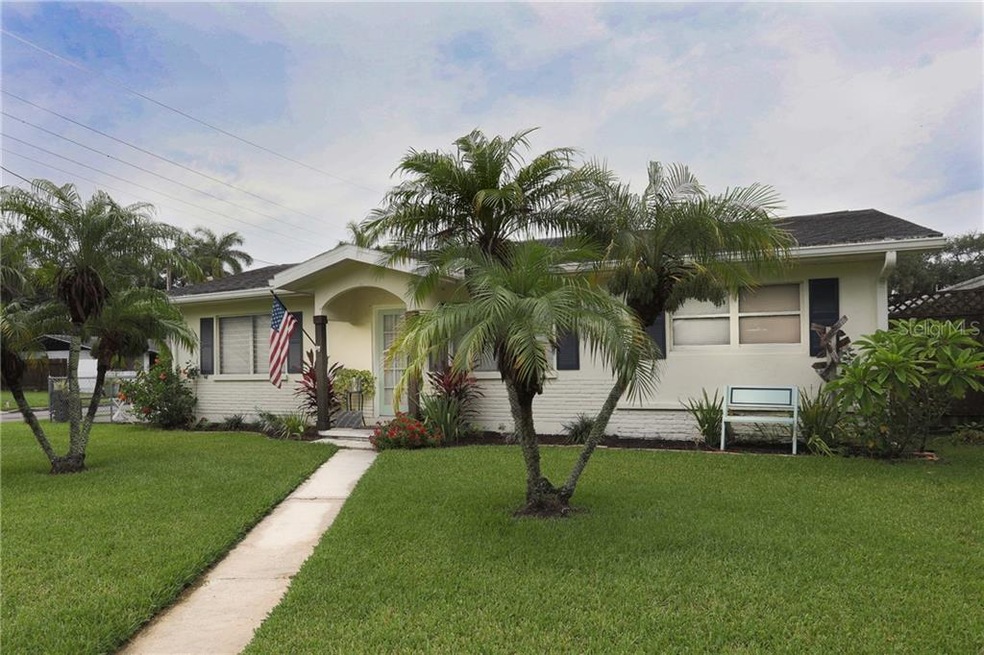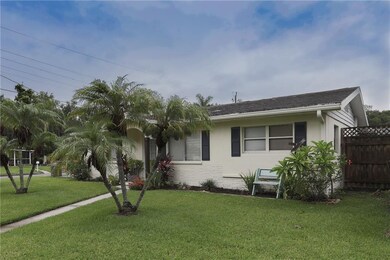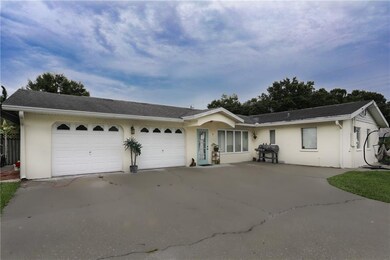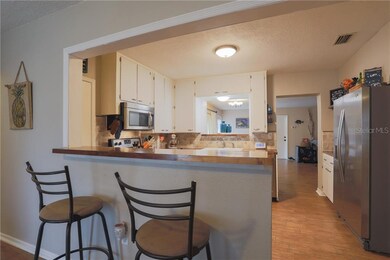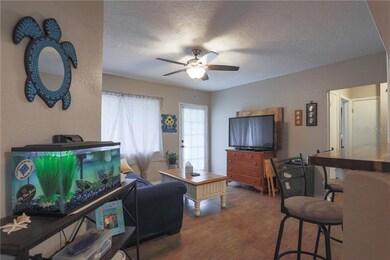
1601 9th St W Palmetto, FL 34221
Estimated Value: $307,000 - $392,000
Highlights
- Parking available for a boat
- End Unit
- Great Room
- Ranch Style House
- Corner Lot
- No HOA
About This Home
As of October 2019This “MUST SEE” charming 3 bedroom, 2 bath home on a corner lot offers a fenced yard, beautiful mature Palm trees and loads of curbside appeal. In the interior many pleasantries are waiting. Gorgeous wood grain look, porcelain tile flooring flows thru-out the entire innovative split bedroom floor plan and presents an easy care alternative to carpeted floors. You will find a 12’ x 12’ master bedroom en suite on one side and 2 nicely sized bedrooms on the other. French door front entrance brings you into the formal living room. The light and bright kitchen, that is centrally located, offers unobstructed views to both the living room and the formal dining room from opposite ends. An eye catching tiled back splash, stainless steel Whirlpool appliance package, double sink, and butcher-block counter tops generate a comfortable sentiment in this well planned work space. The great room with twin large windows, poses a roomy enjoyable atmosphere for a variety of activities with family or friends. Floor plan has an in-house laundry making it very accessible when partaking in everyday chores. Bedrooms have ample closet space and bathrooms are tiled. This L shaped Ranch has an oversized 25’ x 21’ two car garage with a full work bench and plenty of storage. Additionally you will find a newer AC unit and a new paver block boat pad. Location is everything and you have that as well. Minutes from 10th street, US- 41 and I-75 and 2 blocks from the local schools. This is a real buying opportunity at an affordable price!
Last Agent to Sell the Property
RE/MAX ALLIANCE GROUP License #3335739 Listed on: 07/11/2019

Home Details
Home Type
- Single Family
Est. Annual Taxes
- $2,044
Year Built
- Built in 1952
Lot Details
- 7,928 Sq Ft Lot
- North Facing Home
- Fenced
- Mature Landscaping
- Corner Lot
- Property is zoned RS3
Parking
- 2 Car Attached Garage
- Workshop in Garage
- Side Facing Garage
- Garage Door Opener
- Driveway
- Open Parking
- Parking available for a boat
Home Design
- Ranch Style House
- Slab Foundation
- Shingle Roof
- Block Exterior
Interior Spaces
- 1,540 Sq Ft Home
- Ceiling Fan
- Window Treatments
- Great Room
- Family Room
- Inside Utility
- Ceramic Tile Flooring
Kitchen
- Range
- Dishwasher
- Disposal
Bedrooms and Bathrooms
- 3 Bedrooms
- Split Bedroom Floorplan
- 2 Full Bathrooms
Laundry
- Laundry in unit
- Dryer
- Washer
Home Security
- Security System Owned
- Fire and Smoke Detector
Location
- City Lot
Schools
- Palmetto Elementary-Mn School
- Lincoln Middle School
- Palmetto High School
Utilities
- Central Heating and Cooling System
- Electric Water Heater
- Cable TV Available
Community Details
- No Home Owners Association
- Buffalo Park Community
- Buffalo Park Rep Of Subdivision
Listing and Financial Details
- Down Payment Assistance Available
- Homestead Exemption
- Visit Down Payment Resource Website
- Tax Lot 1
- Assessor Parcel Number 2906200007
Ownership History
Purchase Details
Home Financials for this Owner
Home Financials are based on the most recent Mortgage that was taken out on this home.Purchase Details
Home Financials for this Owner
Home Financials are based on the most recent Mortgage that was taken out on this home.Purchase Details
Purchase Details
Purchase Details
Home Financials for this Owner
Home Financials are based on the most recent Mortgage that was taken out on this home.Similar Homes in Palmetto, FL
Home Values in the Area
Average Home Value in this Area
Purchase History
| Date | Buyer | Sale Price | Title Company |
|---|---|---|---|
| High Marcus A | $218,000 | Sunbelt Title Agency | |
| Stalk Chelsea Ann | $158,000 | Attorney | |
| Young Stephen T | $84,600 | None Available | |
| Jpmorgan Chase Bank National Association | $13,200 | Attorney | |
| Sullentrup Tracy L | $95,000 | Attorney |
Mortgage History
| Date | Status | Borrower | Loan Amount |
|---|---|---|---|
| Open | High Marcus A | $207,200 | |
| Closed | High Marcus A | $207,100 | |
| Previous Owner | Stalk Chelsea Ann | $155,138 | |
| Previous Owner | Sullentrup Tracy L | $98,445 | |
| Previous Owner | Swan Herbert E | $200,000 |
Property History
| Date | Event | Price | Change | Sq Ft Price |
|---|---|---|---|---|
| 10/16/2019 10/16/19 | Sold | $218,000 | -7.2% | $142 / Sq Ft |
| 09/01/2019 09/01/19 | Pending | -- | -- | -- |
| 07/10/2019 07/10/19 | For Sale | $235,000 | -- | $153 / Sq Ft |
Tax History Compared to Growth
Tax History
| Year | Tax Paid | Tax Assessment Tax Assessment Total Assessment is a certain percentage of the fair market value that is determined by local assessors to be the total taxable value of land and additions on the property. | Land | Improvement |
|---|---|---|---|---|
| 2024 | $3,113 | $194,691 | -- | -- |
| 2023 | $3,040 | $189,020 | $0 | $0 |
| 2022 | $2,864 | $179,577 | $0 | $0 |
| 2021 | $2,713 | $174,347 | $0 | $0 |
| 2020 | $2,786 | $171,940 | $40,000 | $131,940 |
| 2019 | $2,080 | $135,820 | $0 | $0 |
| 2018 | $2,043 | $133,288 | $0 | $0 |
| 2017 | $1,903 | $130,547 | $0 | $0 |
| 2016 | $1,404 | $62,676 | $0 | $0 |
| 2015 | $682 | $59,775 | $0 | $0 |
| 2014 | $682 | $58,300 | $0 | $0 |
| 2013 | $679 | $57,438 | $0 | $0 |
Agents Affiliated with this Home
-
Tiffany Hamilton

Seller's Agent in 2019
Tiffany Hamilton
RE/MAX
(941) 268-3920
2 in this area
120 Total Sales
-
Jane Filosa

Buyer's Agent in 2019
Jane Filosa
FINE PROPERTIES
(401) 524-1601
41 Total Sales
Map
Source: Stellar MLS
MLS Number: A4439715
APN: 29062-0000-7
- 708 15th Ave W
- 1805 9th St W
- 1613 6th St W
- 2803 12th St W
- 606 19th Ave W
- 611 19th Ave W
- 2002 8th St W
- 1601 14th St W
- 1406 5th St W
- 1704 4th St W
- 1302 5th St W
- 1813 5th St W
- 1004 12th Ave W
- 1211 20th Ave W
- 2118 7th St W
- 417 20th Ave W
- 1907 4th St W
- 1220 12th Ave W
- 1204 23rd Ave W
- 2107 4th Street Ct W
