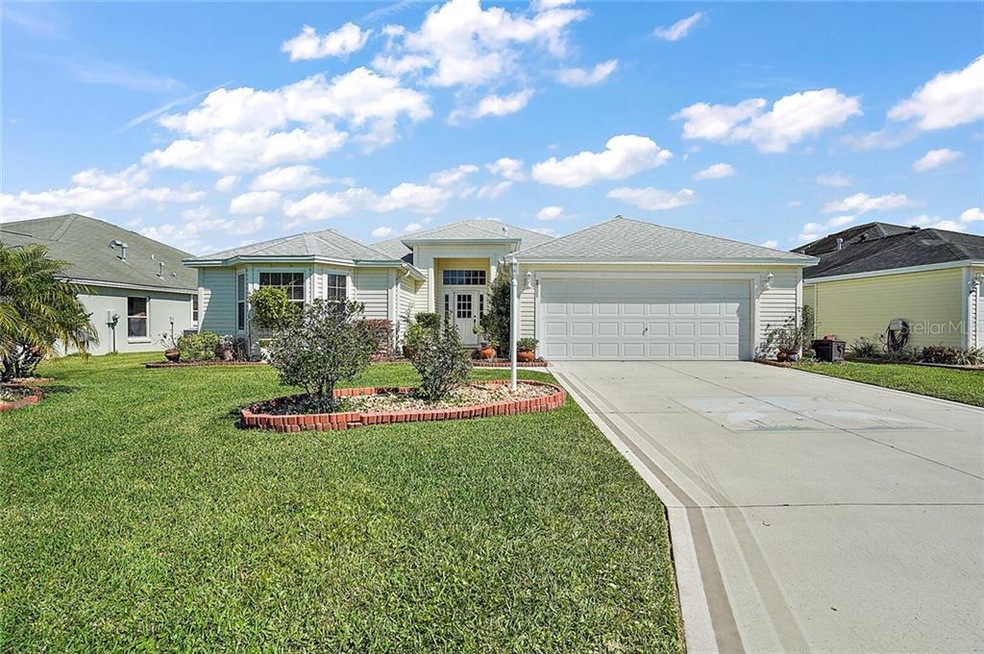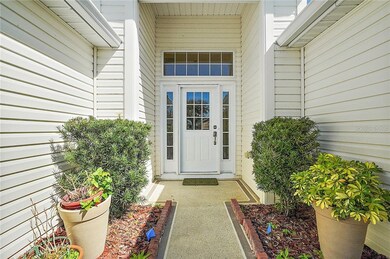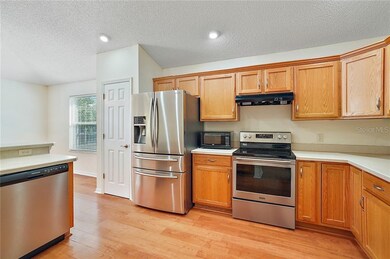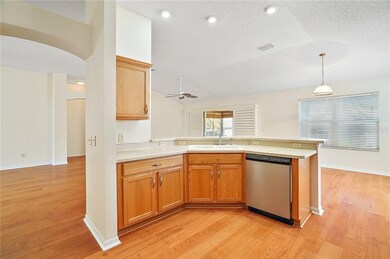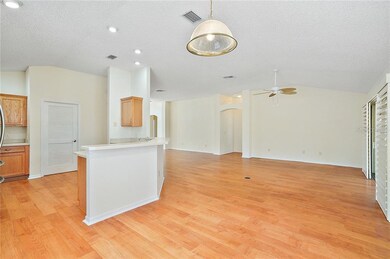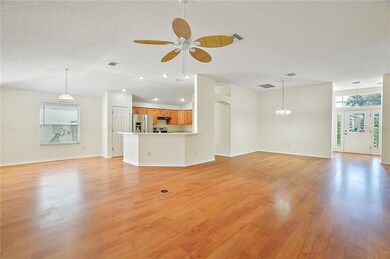
1601 Arial Place The Villages, FL 32162
Village of Sunset Pointe NeighborhoodHighlights
- Golf Course Community
- Open Floorplan
- Ranch Style House
- Senior Community
- Vaulted Ceiling
- Mature Landscaping
About This Home
As of September 2023Spacious 3/2 Juniper (Lantana) with ENCLOSED LANAI and EXPANDED GARAGE in the Village of Sunset Pointe. NEW ROOF (2020). Many upgrades include landscaping, painted driveway/walkway, LAMINATE flooring, expanded front bedroom with bay window, newer HVAC (2015), gutters/downspouts around entire home, and more! OPEN floor plan with large rooms and HIGH ceilings. Large, eat-in kitchen with UPGRADED stainless steel appliances, French door refrigerator, maple cabinetry, and breakfast bar. Spacious living room and dining room open to lanai. Large master bedroom suite with VAULTED ceiling, spacious walk-in closet, and en suite bathroom with double vanities and a TILED, walk-in shower. Bedroom 2 has a double closet. Bedroom 3 has a large bay window and double closet. Either bedroom could be used as a den or office. Guest bathroom has a TILED, walk-in shower. Indoor laundry room with washer/dryer. Great outdoor space with the large, elevated ENCLOSED LANAI with rear privacy and open patio. Looking for a large garage? Check out the expanded garage (27' x 24', 674 sq. ft. total) with plenty of room for vehicles and storage. This garage is larger than many 2-Car + GC garages! GAS utilities. Quick close available. The Village of Sunset Pointe is centrally located between Spanish Springs and Brownwood Town Squares, only about a 7 minute golf-car ride to Lake Sumter Landing. Minutes from Cane Garden Country Club and Championship Golf Course, Lake Miona Regional Recreation Center and Fitness Trail, and Sunset Pointe Neighborhood Pool and Recreation Center. PLEASE WATCH OUR VIDEO OF THIS CHARMING HOME!
Last Agent to Sell the Property
RE/MAX PREMIER REALTY LADY LK License #3347634 Listed on: 03/09/2021

Last Buyer's Agent
RE/MAX PREMIER REALTY LADY LK License #3347634 Listed on: 03/09/2021

Home Details
Home Type
- Single Family
Est. Annual Taxes
- $2,096
Year Built
- Built in 2005
Lot Details
- 6,765 Sq Ft Lot
- Southwest Facing Home
- Mature Landscaping
- Irrigation
- Landscaped with Trees
Parking
- 2 Car Attached Garage
- Oversized Parking
- Garage Door Opener
- Driveway
Home Design
- Ranch Style House
- Slab Foundation
- Wood Frame Construction
- Shingle Roof
- Vinyl Siding
Interior Spaces
- 1,999 Sq Ft Home
- Open Floorplan
- Vaulted Ceiling
- Ceiling Fan
- Blinds
- Sliding Doors
- Combination Dining and Living Room
- Utility Room
- Attic Fan
Kitchen
- Eat-In Kitchen
- Range<<rangeHoodToken>>
- <<microwave>>
- Dishwasher
- Solid Wood Cabinet
Flooring
- Carpet
- Laminate
- Vinyl
Bedrooms and Bathrooms
- 3 Bedrooms
- Walk-In Closet
- 2 Full Bathrooms
Laundry
- Laundry Room
- Washer
Outdoor Features
- Enclosed patio or porch
- Rain Gutters
Utilities
- Central Heating and Cooling System
- Heating System Uses Natural Gas
- Natural Gas Connected
- Electric Water Heater
Listing and Financial Details
- Legal Lot and Block 173 / 0/00
- Assessor Parcel Number D27H173
Community Details
Overview
- Senior Community
- Association fees include community pool, pool maintenance, recreational facilities
- The Villages Subdivision, Juniper Floorplan
- The community has rules related to deed restrictions, fencing, allowable golf cart usage in the community
Recreation
- Golf Course Community
- Tennis Courts
- Pickleball Courts
- Recreation Facilities
- Shuffleboard Court
- Community Pool
Ownership History
Purchase Details
Home Financials for this Owner
Home Financials are based on the most recent Mortgage that was taken out on this home.Purchase Details
Purchase Details
Home Financials for this Owner
Home Financials are based on the most recent Mortgage that was taken out on this home.Purchase Details
Home Financials for this Owner
Home Financials are based on the most recent Mortgage that was taken out on this home.Similar Homes in the area
Home Values in the Area
Average Home Value in this Area
Purchase History
| Date | Type | Sale Price | Title Company |
|---|---|---|---|
| Warranty Deed | $485,000 | Freedom Title | |
| Warranty Deed | $100 | -- | |
| Warranty Deed | $315,000 | Freedom T&E Co Llc | |
| Warranty Deed | $218,300 | -- |
Mortgage History
| Date | Status | Loan Amount | Loan Type |
|---|---|---|---|
| Open | $305,000 | New Conventional | |
| Previous Owner | $122,000 | New Conventional | |
| Previous Owner | $181,750 | New Conventional | |
| Previous Owner | $184,500 | Unknown | |
| Previous Owner | $21,000 | Stand Alone Second | |
| Previous Owner | $146,500 | New Conventional | |
| Previous Owner | $111,383 | Purchase Money Mortgage |
Property History
| Date | Event | Price | Change | Sq Ft Price |
|---|---|---|---|---|
| 09/22/2023 09/22/23 | Sold | $485,000 | 0.0% | $243 / Sq Ft |
| 08/31/2023 08/31/23 | Pending | -- | -- | -- |
| 08/25/2023 08/25/23 | For Sale | $485,000 | +24.4% | $243 / Sq Ft |
| 05/12/2023 05/12/23 | Sold | $390,000 | -1.3% | $195 / Sq Ft |
| 04/12/2023 04/12/23 | Pending | -- | -- | -- |
| 04/05/2023 04/05/23 | For Sale | $395,000 | +25.4% | $198 / Sq Ft |
| 04/30/2021 04/30/21 | Sold | $315,000 | -7.1% | $158 / Sq Ft |
| 03/16/2021 03/16/21 | Pending | -- | -- | -- |
| 03/09/2021 03/09/21 | For Sale | $339,000 | -- | $170 / Sq Ft |
Tax History Compared to Growth
Tax History
| Year | Tax Paid | Tax Assessment Tax Assessment Total Assessment is a certain percentage of the fair market value that is determined by local assessors to be the total taxable value of land and additions on the property. | Land | Improvement |
|---|---|---|---|---|
| 2024 | $4,887 | $361,530 | -- | -- |
| 2023 | $4,887 | $374,710 | $27,060 | $347,650 |
| 2022 | $5,181 | $398,210 | $27,060 | $371,150 |
| 2021 | $4,677 | $278,840 | $26,990 | $251,850 |
| 2020 | $3,659 | $212,850 | $0 | $0 |
| 2019 | $3,668 | $208,070 | $0 | $0 |
| 2018 | $3,428 | $204,190 | $0 | $0 |
| 2017 | $3,451 | $199,990 | $0 | $0 |
| 2016 | $3,409 | $195,880 | $0 | $0 |
| 2015 | $3,431 | $194,520 | $0 | $0 |
| 2014 | $3,491 | $192,980 | $0 | $0 |
Agents Affiliated with this Home
-
Patti Goodson
P
Seller's Agent in 2023
Patti Goodson
FILLINGAME & ASSOCIATES
(210) 882-0708
2 in this area
28 Total Sales
-
Bill Kolb
B
Seller's Agent in 2023
Bill Kolb
REAL LIVING R E SOLUTIONS
(352) 989-6363
2 in this area
57 Total Sales
-
Jeralia Kolb
J
Seller Co-Listing Agent in 2023
Jeralia Kolb
REAL LIVING R E SOLUTIONS
(352) 989-6364
1 in this area
50 Total Sales
-
Debbie Martin

Buyer's Agent in 2023
Debbie Martin
RE/MAX
(352) 446-4553
3 in this area
107 Total Sales
-
Debbie Roberts

Seller's Agent in 2021
Debbie Roberts
RE/MAX
(513) 470-3787
4 in this area
389 Total Sales
-
Bradley Salmons

Seller Co-Listing Agent in 2021
Bradley Salmons
RE/MAX
(614) 736-2723
3 in this area
328 Total Sales
Map
Source: Stellar MLS
MLS Number: G5039570
APN: D27H173
- 1600 Arial Place
- 1514 Vandam St Unit 91
- 1419 Arbor Trail
- 1709 Latta Ct Unit 92
- 1521 Southport St
- 1743 Landrum Ln
- 1667 Osprey Ave
- 1721 Sunset Ridge Dr
- 1515 Gadsden Place Unit 94
- 1842 Lake Ridge Dr
- 1837 Hagood Loop
- 1826 Kyrle Terrace
- 1890 Sagamore St
- 1676 Van Buren Way
- 1889 Union Place
- 1874 Kyrle Terrace
- 1713 Jadestone Terrace
- 1664 Vinewood Ave
- 1907 Anderson Ct
- 1496 Lime Grove Ln
