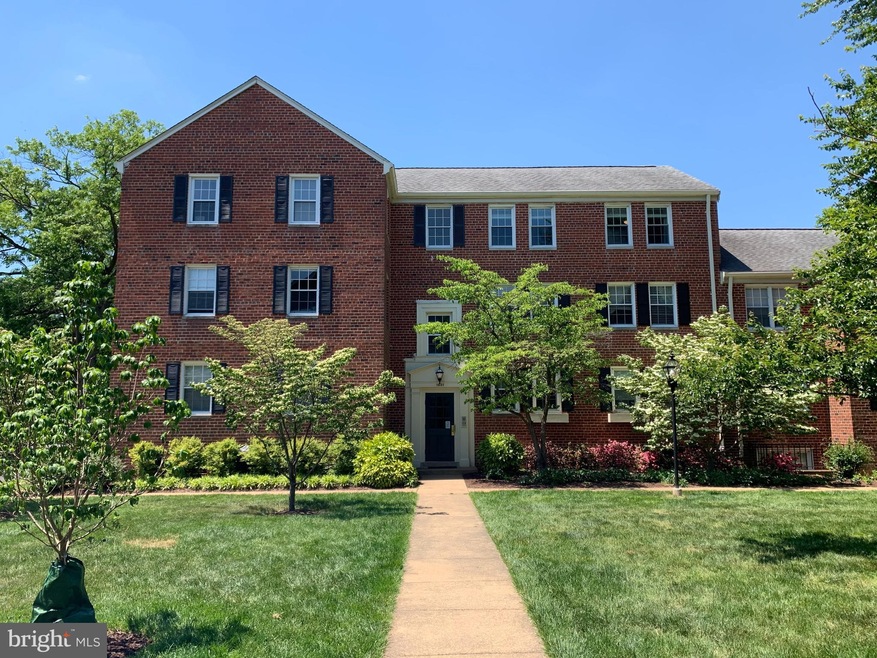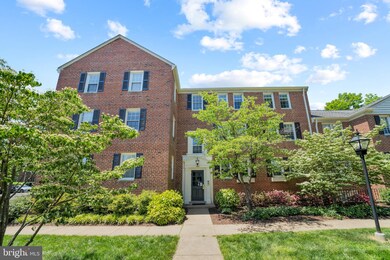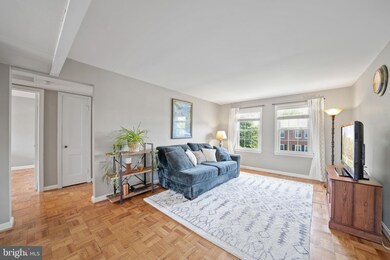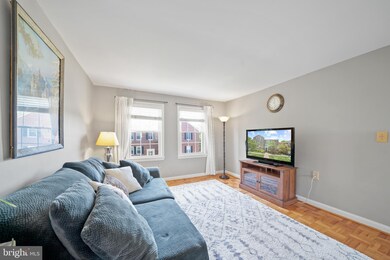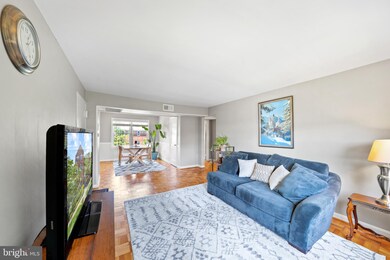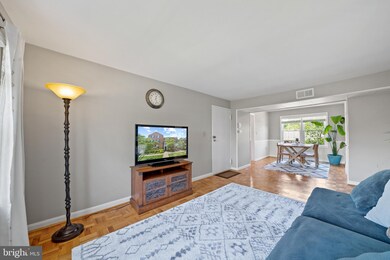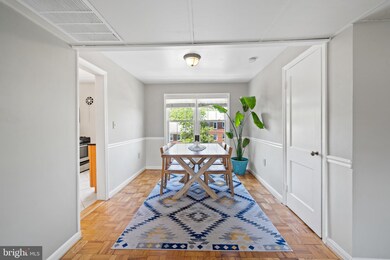
1601 Belle View Blvd Unit C2 Alexandria, VA 22307
Belle Haven NeighborhoodHighlights
- Open Floorplan
- Colonial Architecture
- Community Pool
- Sandburg Middle Rated A-
- Wood Flooring
- Tennis Courts
About This Home
As of March 2025This Top floor unit is in move in condition featuring a remodeled kitchen and bathroom. Neutral paint featuring hardwood parquet floors throughout; updated double pane windows; newer heat pump condenser unit. The kitchen highlights include granite counters, ample and beautiful maple cabinetry, stainless steel French door refrigerator dishwasher. and gas stove The reasonable condo fee ($378) includes gas, water, trash, parking, and wonderful Belle View amenities including manicured green spaces, swimming pools, picnic areas, tennis and basketball courts. Belle View is pet friendly with an exceptional location and easy access to Old Town, metro, and the Beltway (I-495). You are walking distance to Mt. Vernon Bike/Walking Trail, Belle Haven Marina, and Dyke Marsh Wildlife preserve. Just one block to the Belle View Shopping Center (Bread and Water, Unwined, Tropical Smoothie Café, CVS, salons, Primos, Dishes of India etc, etc). The Mount Vernon Rec Center, Martha Washington Library, Westover dog park, and popular Haven restaurant and Custard Shack are a short stroll away. Just south of Old Town Alexandria with easy access to I-495, I-295, Rt 1 and a short commute to Ft Belvoir, the Pentagon, National Harbor, and D.C. Convenient to metro (Huntington Station has plentiful daily parking), with express bus service a 2-minute walk from your new home. The 11Y to Downtown D.C. is a few blocks away. Enjoy a gorgeous and tranquil commute on your bike, express bus or car along the majestic George Washington Parkway and Bike Path. Ample parking for residents and your guests is close and convenient. This unit comes with a large storage unit, bike storage and easy access to laundry amenities. Welcome home!
Property Details
Home Type
- Condominium
Est. Annual Taxes
- $2,620
Year Built
- Built in 1950
HOA Fees
- $378 Monthly HOA Fees
Home Design
- Colonial Architecture
- Brick Exterior Construction
- Plaster Walls
Interior Spaces
- 793 Sq Ft Home
- Property has 1 Level
- Open Floorplan
- Double Pane Windows
- Formal Dining Room
- Laundry in Basement
Kitchen
- Galley Kitchen
- Electric Oven or Range
- Built-In Microwave
- Dishwasher
- Stainless Steel Appliances
- Disposal
Flooring
- Wood
- Ceramic Tile
Bedrooms and Bathrooms
- 2 Main Level Bedrooms
- 1 Full Bathroom
Parking
- On-Street Parking
- Surface Parking
- Unassigned Parking
Schools
- Belle View Elementary School
- Sandburg Middle School
- West Potomac High School
Utilities
- Central Air
- Heat Pump System
- Natural Gas Water Heater
Additional Features
- Outdoor Storage
- Property is in very good condition
Listing and Financial Details
- Assessor Parcel Number 0932 09 1601C2
Community Details
Overview
- Association fees include gas, lawn maintenance, management, pool(s), snow removal, trash, water
- Low-Rise Condominium
- Belle View Condominiums, Phone Number (703) 765-8775
- Belle View Condo Community
- Belle View Condominiums Subdivision
- Property Manager
Amenities
- Picnic Area
- Common Area
- Community Storage Space
Recreation
- Tennis Courts
- Community Playground
- Community Pool
- Pool Membership Available
- Bike Trail
Ownership History
Purchase Details
Home Financials for this Owner
Home Financials are based on the most recent Mortgage that was taken out on this home.Purchase Details
Home Financials for this Owner
Home Financials are based on the most recent Mortgage that was taken out on this home.Purchase Details
Home Financials for this Owner
Home Financials are based on the most recent Mortgage that was taken out on this home.Purchase Details
Home Financials for this Owner
Home Financials are based on the most recent Mortgage that was taken out on this home.Purchase Details
Home Financials for this Owner
Home Financials are based on the most recent Mortgage that was taken out on this home.Purchase Details
Home Financials for this Owner
Home Financials are based on the most recent Mortgage that was taken out on this home.Purchase Details
Home Financials for this Owner
Home Financials are based on the most recent Mortgage that was taken out on this home.Similar Homes in Alexandria, VA
Home Values in the Area
Average Home Value in this Area
Purchase History
| Date | Type | Sale Price | Title Company |
|---|---|---|---|
| Deed | $352,000 | Cardinal Title Group | |
| Deed | $290,000 | Atd Title Llc | |
| Warranty Deed | $239,000 | -- | |
| Warranty Deed | $225,000 | -- | |
| Deed | $125,000 | -- | |
| Deed | $123,000 | -- | |
| Deed | $103,500 | -- |
Mortgage History
| Date | Status | Loan Amount | Loan Type |
|---|---|---|---|
| Open | $341,440 | New Conventional | |
| Previous Owner | $290,000 | VA | |
| Previous Owner | $215,100 | New Conventional | |
| Previous Owner | $219,296 | FHA | |
| Previous Owner | $100,000 | No Value Available | |
| Previous Owner | $90,000 | No Value Available | |
| Previous Owner | $101,150 | No Value Available |
Property History
| Date | Event | Price | Change | Sq Ft Price |
|---|---|---|---|---|
| 03/18/2025 03/18/25 | Sold | $352,000 | -1.9% | $444 / Sq Ft |
| 02/07/2025 02/07/25 | For Sale | $359,000 | +23.8% | $453 / Sq Ft |
| 07/07/2021 07/07/21 | Sold | $290,000 | 0.0% | $366 / Sq Ft |
| 05/21/2021 05/21/21 | For Sale | $289,990 | +21.3% | $366 / Sq Ft |
| 06/06/2014 06/06/14 | Sold | $239,000 | 0.0% | $301 / Sq Ft |
| 05/07/2014 05/07/14 | Pending | -- | -- | -- |
| 05/02/2014 05/02/14 | For Sale | $239,000 | -- | $301 / Sq Ft |
Tax History Compared to Growth
Tax History
| Year | Tax Paid | Tax Assessment Tax Assessment Total Assessment is a certain percentage of the fair market value that is determined by local assessors to be the total taxable value of land and additions on the property. | Land | Improvement |
|---|---|---|---|---|
| 2024 | $3,329 | $287,370 | $57,000 | $230,370 |
| 2023 | $3,003 | $266,080 | $53,000 | $213,080 |
| 2022 | $3,043 | $266,080 | $53,000 | $213,080 |
| 2021 | $2,865 | $244,110 | $49,000 | $195,110 |
| 2020 | $2,725 | $230,290 | $46,000 | $184,290 |
| 2019 | $2,621 | $221,430 | $45,000 | $176,430 |
| 2018 | $2,676 | $232,720 | $47,000 | $185,720 |
| 2017 | $2,596 | $223,580 | $45,000 | $178,580 |
| 2016 | $2,666 | $230,100 | $46,000 | $184,100 |
| 2015 | $2,568 | $230,100 | $46,000 | $184,100 |
| 2014 | $2,879 | $258,540 | $52,000 | $206,540 |
Agents Affiliated with this Home
-
John Ripley

Seller's Agent in 2025
John Ripley
KW Metro Center
(202) 286-1931
4 in this area
46 Total Sales
-
Missy Whittington

Buyer's Agent in 2025
Missy Whittington
Samson Properties
(703) 943-7595
1 in this area
27 Total Sales
-
Casey O'Neal

Seller's Agent in 2021
Casey O'Neal
Compass
(703) 217-9090
1 in this area
193 Total Sales
-
Joseph Hurley

Seller Co-Listing Agent in 2021
Joseph Hurley
Compass
(202) 441-7068
1 in this area
30 Total Sales
-
Meghan Wasinger

Seller's Agent in 2014
Meghan Wasinger
Wasinger & Co Properties, LLC.
(703) 828-5660
82 Total Sales
Map
Source: Bright MLS
MLS Number: VAFX1202932
APN: 0932-09-1601C2
- 1515 Belle View Blvd Unit A1
- 6727 W Wakefield Dr Unit A2
- 1413 Belle View Blvd Unit C1
- 1801 Belle View Blvd Unit C2
- 1403 Belle View Blvd Unit B-1
- 6641 Wakefield Dr Unit 801
- 6641 Wakefield Dr Unit 309
- 6641 Wakefield Dr Unit 105
- 6641 Wakefield Dr Unit 405
- 6517 Potomac Ave Unit A2
- 6631 Wakefield Dr Unit 209
- 6631 Wakefield Dr Unit 804
- 6621 Wakefield Dr Unit 220
- 6621 Wakefield Dr Unit 403
- 1201 Belle View Blvd Unit A2
- 6515 Bluebill Ln
- 1109 Belle View Blvd Unit A2
- 6624 Boulevard View Unit C1
- 6618 Boulevard View Unit C1
- 6622 Skyline Ct
