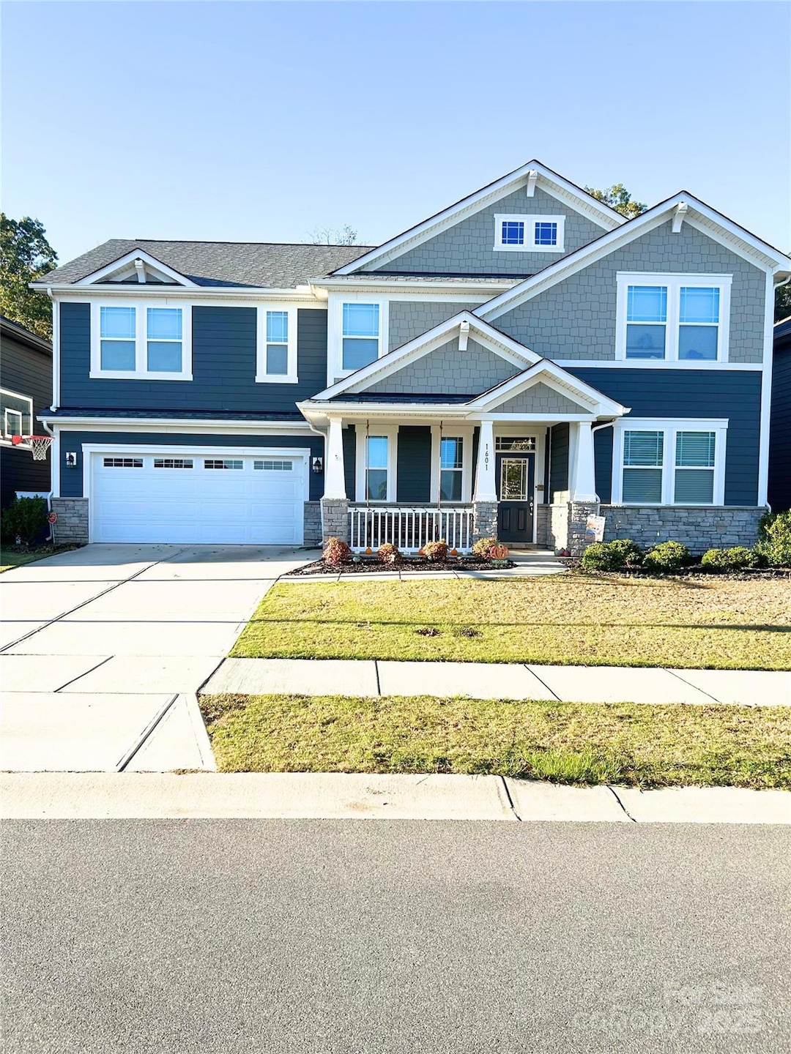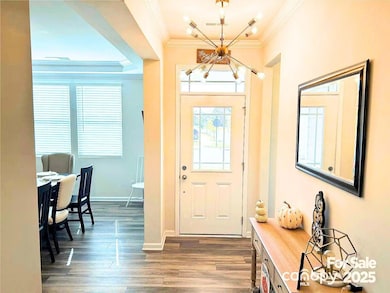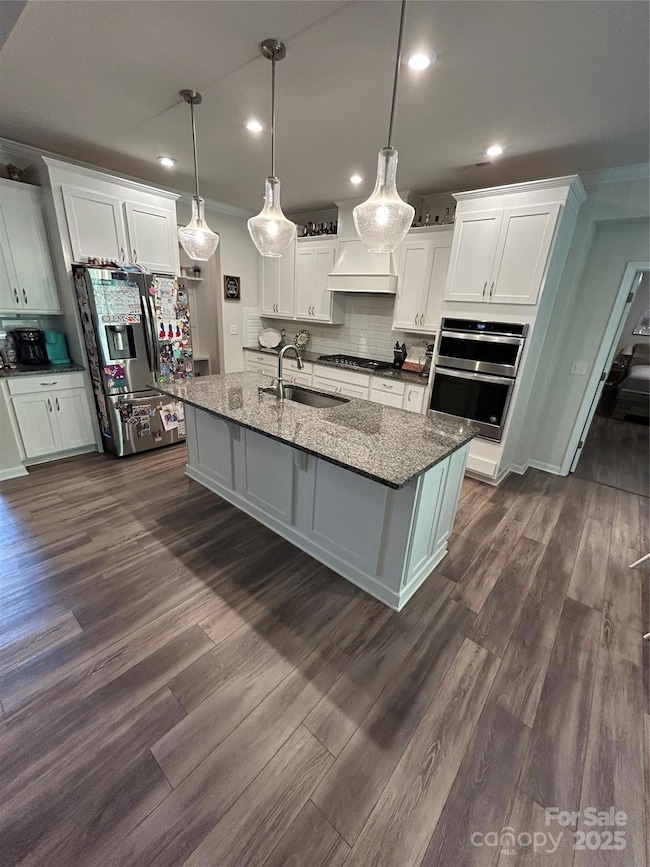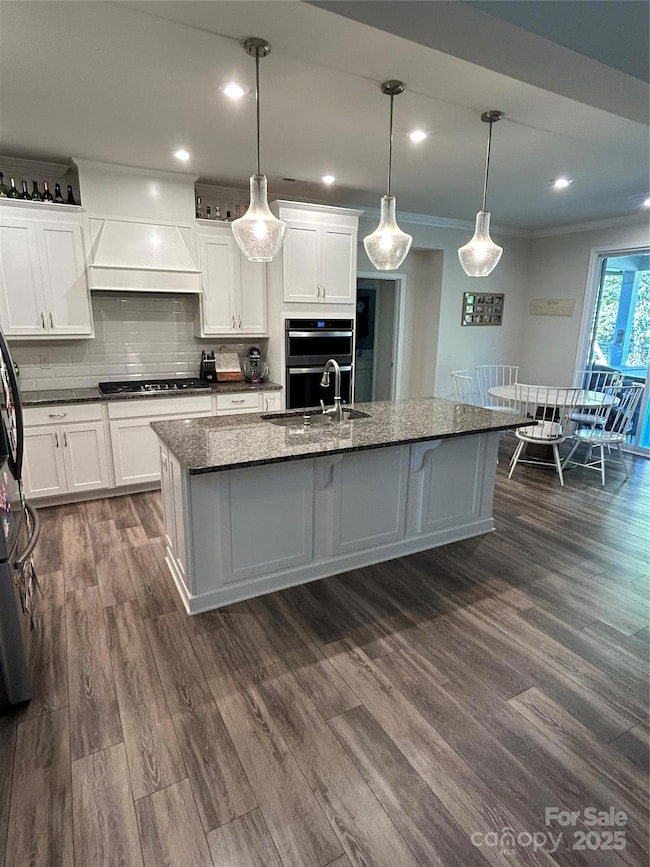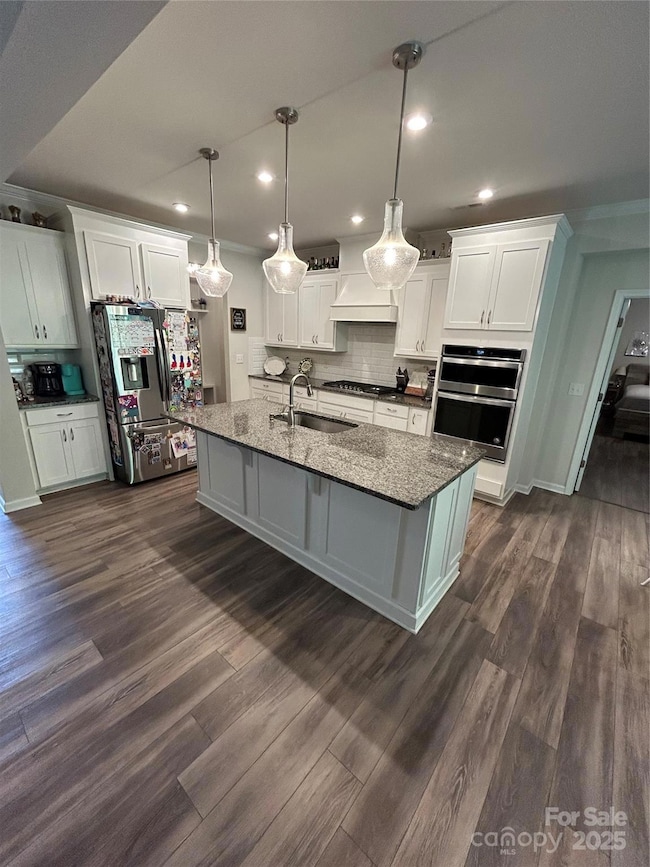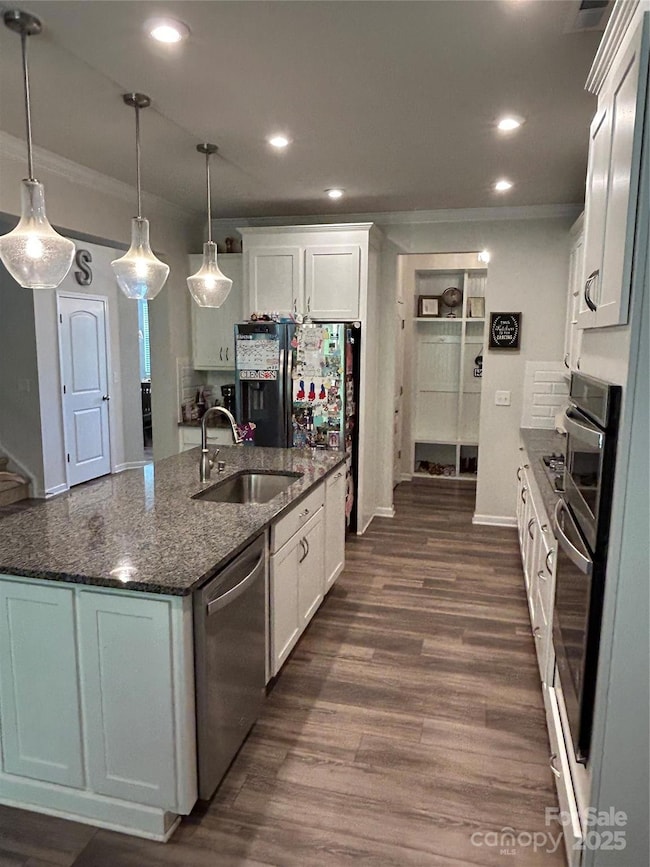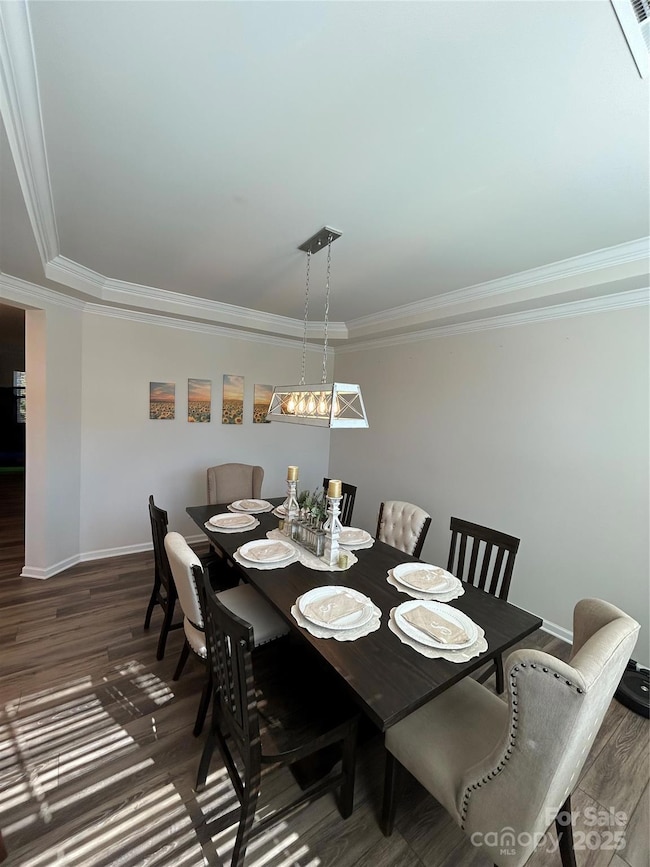1601 Calder Dr Indian Trail, NC 28079
Estimated payment $3,546/month
Highlights
- Mud Room
- Fireplace
- Crown Molding
- Hemby Bridge Elementary School Rated A
- 2 Car Attached Garage
- Laundry Room
About This Home
Welcome home! Tucked away w/ privacy on a cul-de-sac street & access to nature trails. Fenced in backyard backs up to woods w/ hot tub spa under large rear covered porch w/ extended patio. Open floor plan provides gorgeous gourmet kitchen w/ huge island breakfast bar granite countertops & smart appliances overlooking family room w/ cozy gas fireplace. Mudroom w/ drop zone & oversized pantry. Huge loft area & in-law suite perfect for guests/multigenerational living. Spacious primary suite w/ tray ceiling chandelier oversized walk-in closets. Crown molding throughout & large secondary bedrooms. Large laundry room with ample storage. Modern light fixtures & updated flooring throughout w/ whole home air purification system. Community features neighborhood pool clubhouse playground & area for sports & planned activities! Zoned for highly sought after school district. Minutes to Bypass & I-485, Uptown Charlotte, Airport & everything you need close by! Schedule your showing today!
Listing Agent
EXP Realty LLC Ballantyne Brokerage Phone: 704-903-3132 License #320017 Listed on: 10/16/2025

Home Details
Home Type
- Single Family
Est. Annual Taxes
- $3,185
Year Built
- Built in 2020
HOA Fees
- $69 Monthly HOA Fees
Parking
- 2 Car Attached Garage
Home Design
- Slab Foundation
- Stone Veneer
- Hardboard
Interior Spaces
- 2-Story Property
- Crown Molding
- Ceiling Fan
- Fireplace
- Mud Room
- Laundry Room
Kitchen
- Convection Oven
- Gas Cooktop
- Dishwasher
- Disposal
Bedrooms and Bathrooms
Utilities
- Forced Air Heating and Cooling System
- Heating System Uses Natural Gas
Community Details
- Braeburn Subdivision
Listing and Financial Details
- Assessor Parcel Number 07-022-119
Map
Home Values in the Area
Average Home Value in this Area
Tax History
| Year | Tax Paid | Tax Assessment Tax Assessment Total Assessment is a certain percentage of the fair market value that is determined by local assessors to be the total taxable value of land and additions on the property. | Land | Improvement |
|---|---|---|---|---|
| 2024 | $3,185 | $378,700 | $66,400 | $312,300 |
| 2023 | $3,158 | $378,700 | $66,400 | $312,300 |
| 2022 | $3,158 | $378,700 | $66,400 | $312,300 |
| 2021 | $3,094 | $378,700 | $66,400 | $312,300 |
| 2020 | $10 | $0 | $0 | $0 |
Property History
| Date | Event | Price | List to Sale | Price per Sq Ft | Prior Sale |
|---|---|---|---|---|---|
| 10/16/2025 10/16/25 | For Sale | $610,000 | +4.3% | $184 / Sq Ft | |
| 09/30/2022 09/30/22 | Sold | $585,000 | -2.5% | $185 / Sq Ft | View Prior Sale |
| 08/13/2022 08/13/22 | For Sale | $600,000 | +2.6% | $190 / Sq Ft | |
| 08/12/2022 08/12/22 | Off Market | $585,000 | -- | -- | |
| 07/21/2022 07/21/22 | Price Changed | $600,000 | -2.2% | $190 / Sq Ft | |
| 07/12/2022 07/12/22 | Price Changed | $613,665 | -0.2% | $195 / Sq Ft | |
| 06/29/2022 06/29/22 | For Sale | $615,000 | -- | $195 / Sq Ft |
Purchase History
| Date | Type | Sale Price | Title Company |
|---|---|---|---|
| Warranty Deed | $585,000 | -- | |
| Special Warranty Deed | $442,500 | None Available |
Mortgage History
| Date | Status | Loan Amount | Loan Type |
|---|---|---|---|
| Open | $468,000 | New Conventional | |
| Previous Owner | $442,406 | VA |
Source: Canopy MLS (Canopy Realtor® Association)
MLS Number: 4313477
APN: 07-022-119
- 1029 Fairbrae Ln Unit 251
- 1207 Laggan Ln
- 1314 Raelea Dr
- 1205 Aiken Cross Ln
- 1322 Tollcross Rd
- 1711 Woodend Dr
- 1522 Ainslie Place Rd Unit 42 / Marshall
- 1503 Laggan Ln Unit 58- Gaines TD
- #24 Moser Cir
- 2010 Makin Dr
- 1050 Enderbury Dr
- 8105 Indian Trail Fairview Rd
- 2006 Galena Chase Dr
- 479 Sunharvest Ln
- 6218 Indian Trail Fairview Rd
- 4217 Twenty Grand Dr
- 1416 Thessallian Ln
- 507 Sunharvest Ln
- 450 Sunharvest Ln
- 321 Basil Dr
- 1202 Calder Dr
- 1400 Thessallian Ln
- 2405 Bonterra Blvd Unit 397
- 1013 Triple Crown Dr
- 1017 Potomac Rd
- 2011 Blue Stream Ln
- 2010 Blue Stream Ln
- 1019 Green Terra Rd
- 6313 Clearwater Dr
- 517 Stephen Foster Way Unit Kingston - 537
- 517 Stephen Foster Way Unit Kingston -549
- 1018 Skillbeck Rd
- 517 Stephen Foster Way
- 8003 Blue Stream Ln
- 7907 Red Lantern Rd
- 3921 Faith Church Rd
- 857 Tyler Matthew Ln
- 2001 Moonstone Ln
- 1023 Southwind Trail Dr
- 1003 Blue Stream Ln
