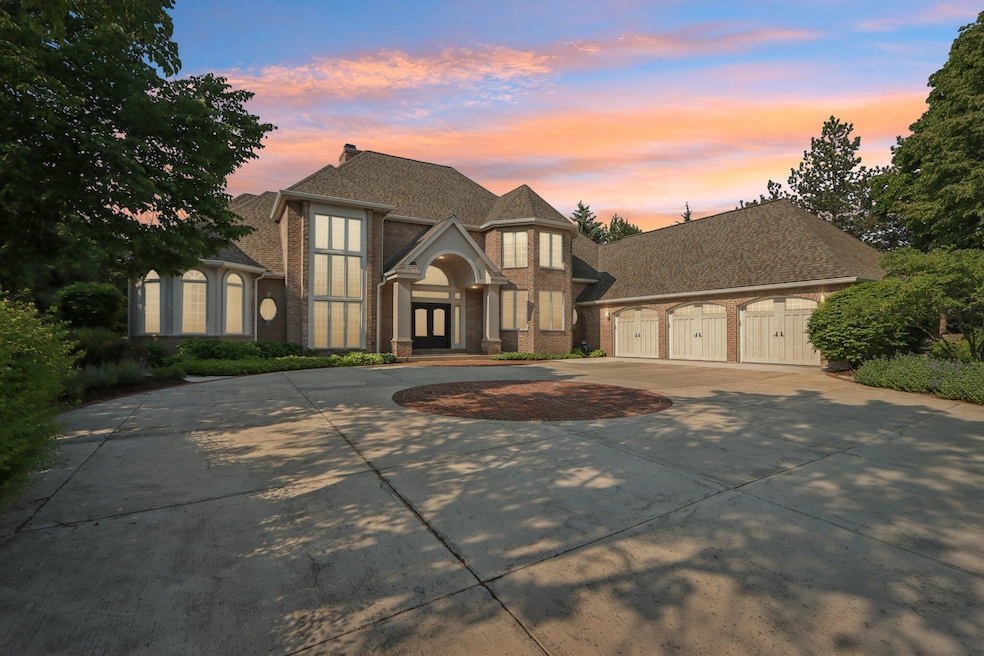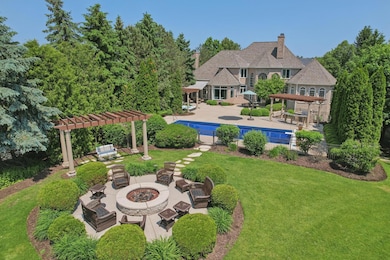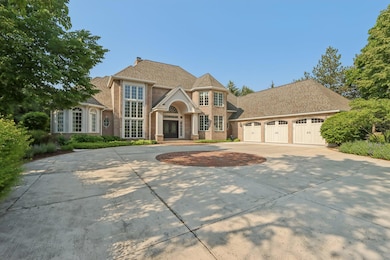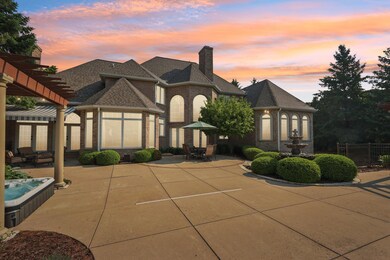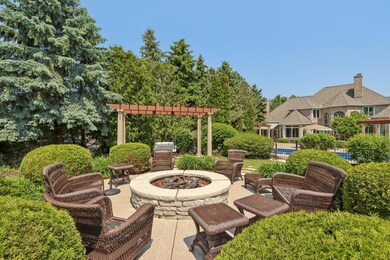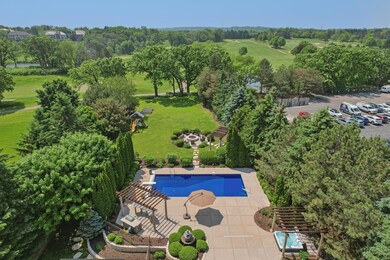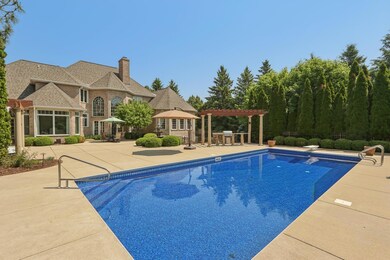
1601 Cedar Bend Hartland, WI 53029
Estimated payment $10,055/month
Highlights
- On Golf Course
- In Ground Pool
- Adjacent to Greenbelt
- Swallow Elementary School Rated A
- Wooded Lot
- Vaulted Ceiling
About This Home
Gorgeous all brick masterpiece located on PRIVATE deep lot backing up to the 13 & 14 hole at Legend at Bristlecone. Lush landscaping & grounds highlighted by swimming pool & hot tub. Awesome Kitchen & Hearth Room w/built in bookcases and wall of windows. 2 story Great Room w/2 story turret and gorgeous fireplace. Main floor Library with walls of built in bookcases. Main floor Master Suite, w/attached private owner's office or nursery. 3 large BR's w/walk in closets & attached full baths on 2nd floor. 2 story balcony w/awesome views of golf course. Partially exposed finished LL w/large daylight windows, walk behind granite bar, exercise, BR, entertainment & putting green. New flooring, paint & carpeting. Rear sunny Southern exposure. Great lot & setting. Move in ready condition.
Last Listed By
Realty Executives - Integrity Brokerage Email: hartlandfrontdesk@realtyexecutives.com License #57135-90 Listed on: 06/07/2025

Open House Schedule
-
Sunday, June 08, 202512:30 to 2:30 pm6/8/2025 12:30:00 PM +00:006/8/2025 2:30:00 PM +00:00Add to Calendar
Home Details
Home Type
- Single Family
Est. Annual Taxes
- $13,359
Year Built
- 1998
Lot Details
- 0.76 Acre Lot
- On Golf Course
- Adjacent to Greenbelt
- Cul-De-Sac
- Wooded Lot
Parking
- 3.5 Car Attached Garage
- Driveway
Home Design
- Brick Exterior Construction
- Poured Concrete
Interior Spaces
- 2-Story Property
- Wet Bar
- Vaulted Ceiling
- Gas Fireplace
- Wood Flooring
- Home Security System
Kitchen
- Oven
- Cooktop
- Microwave
- Dishwasher
- Kitchen Island
- Disposal
Bedrooms and Bathrooms
- 5 Bedrooms
- Main Floor Bedroom
- Walk-In Closet
Finished Basement
- Basement Fills Entire Space Under The House
- Basement Ceilings are 8 Feet High
- Sump Pump
- Finished Basement Bathroom
- Basement Windows
Pool
- In Ground Pool
- Spa
Schools
- Swallow Elementary School
- Arrowhead High School
Utilities
- Forced Air Heating and Cooling System
- Heating System Uses Natural Gas
- High Speed Internet
- Cable TV Available
Additional Features
- Level Entry For Accessibility
- Patio
Community Details
- Property has a Home Owners Association
- Legend At Bristlecone Subdivision
Listing and Financial Details
- Exclusions: Seller's personal property
- Assessor Parcel Number HAV0430022
Map
Home Values in the Area
Average Home Value in this Area
Tax History
| Year | Tax Paid | Tax Assessment Tax Assessment Total Assessment is a certain percentage of the fair market value that is determined by local assessors to be the total taxable value of land and additions on the property. | Land | Improvement |
|---|---|---|---|---|
| 2024 | $13,359 | $1,273,000 | $312,000 | $961,000 |
| 2023 | $12,845 | $1,273,000 | $312,000 | $961,000 |
| 2022 | $14,713 | $1,126,200 | $260,000 | $866,200 |
| 2021 | $14,718 | $1,126,200 | $260,000 | $866,200 |
| 2020 | $15,259 | $1,126,200 | $260,000 | $866,200 |
| 2019 | $15,816 | $1,126,200 | $260,000 | $866,200 |
| 2018 | $14,397 | $939,600 | $260,700 | $678,900 |
| 2017 | $14,793 | $939,600 | $260,700 | $678,900 |
| 2016 | $15,022 | $939,600 | $260,700 | $678,900 |
| 2015 | $15,070 | $939,600 | $260,700 | $678,900 |
| 2014 | $16,297 | $939,600 | $260,700 | $678,900 |
| 2013 | $16,297 | $997,600 | $308,000 | $689,600 |
Property History
| Date | Event | Price | Change | Sq Ft Price |
|---|---|---|---|---|
| 06/07/2025 06/07/25 | For Sale | $1,599,000 | -- | $246 / Sq Ft |
Purchase History
| Date | Type | Sale Price | Title Company |
|---|---|---|---|
| Deed | $968,500 | Priority Title Corporation | |
| Warranty Deed | $820,700 | -- | |
| Warranty Deed | $109,000 | -- |
Mortgage History
| Date | Status | Loan Amount | Loan Type |
|---|---|---|---|
| Open | $605,000 | Adjustable Rate Mortgage/ARM | |
| Closed | $675,500 | New Conventional | |
| Closed | $712,000 | New Conventional | |
| Closed | $774,800 | Fannie Mae Freddie Mac | |
| Previous Owner | $602,340 | Construction |
Similar Homes in Hartland, WI
Source: Metro MLS
MLS Number: 1921370
APN: HAV-0430-022
- 1800 E Juniper Way
- 1201 E Pineview Ct
- 903 N Bluespruce Cir
- 460 Hill n Dale Cir
- Lt1 Lisbon Ave
- N82W27734 Marshall Dr
- 1293 Mary Hill Cir
- W283N4887 Roosevelts Quay
- N56W29328 Westview Rd
- 1507 Sandhill Blvd
- 795 Greenway Terrace
- 1503 Sandhill Blvd Unit 2
- 1505 Sandhill Blvd Unit 3
- 1259 Mary Hill Cir
- W279N5381 Hanover Hill Rd
- 1527 Sandhill Blvd Unit 12D
- 918 Lisbon Ave
- 1537 Sandhill Blvd Unit 16
- 1548 Lookout Ct Unit 44
- 1546 Lookout Ct Unit 43
