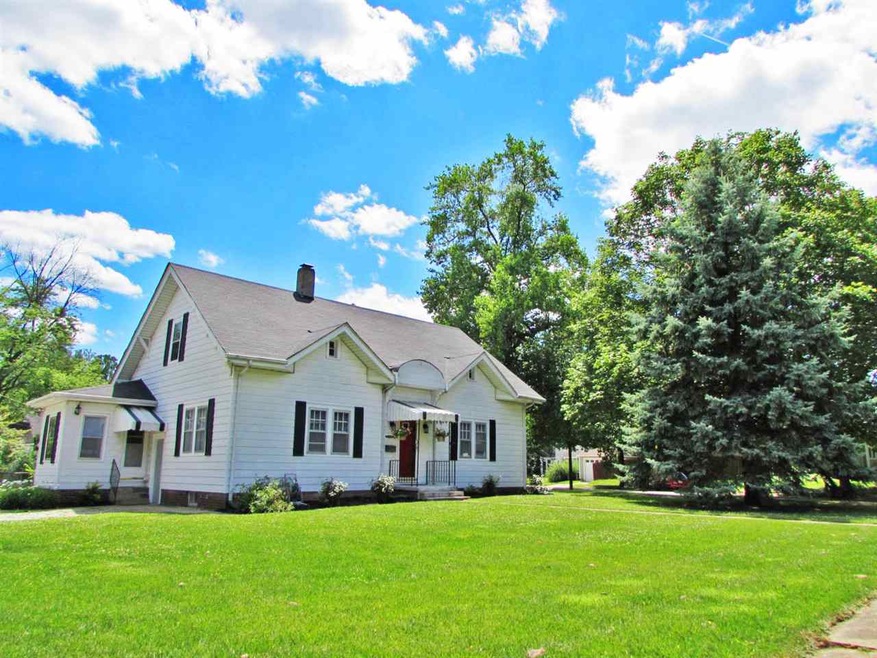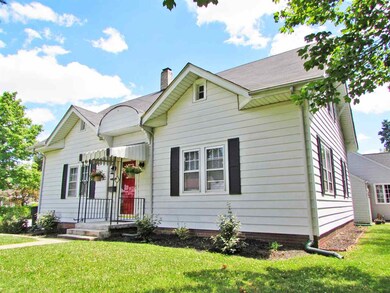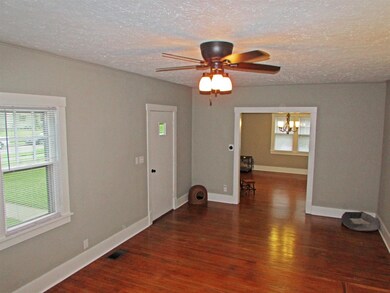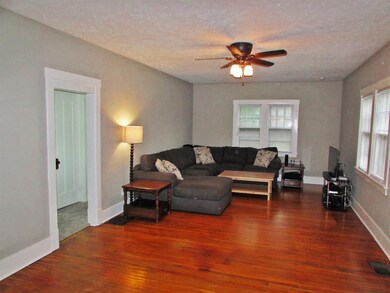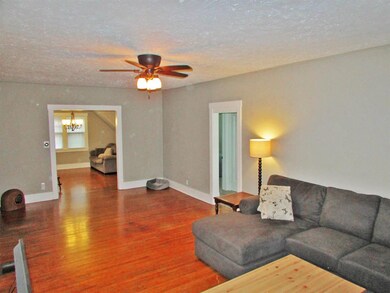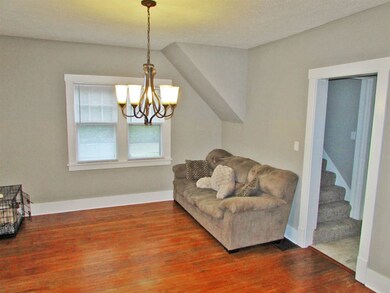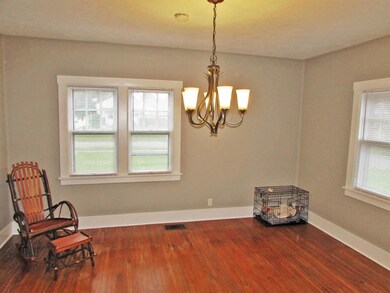
1601 Central St Lafayette, IN 47905
Central NeighborhoodHighlights
- Traditional Architecture
- Corner Lot
- Formal Dining Room
- Wood Flooring
- Solid Surface Countertops
- Eat-In Kitchen
About This Home
As of August 2017Check out the smart updates and ongoing maintenance in this sharp classic home, featuring 2 bedrooms and full renovated bath on the main floor and expansive master en suite on the second floor. Refreshed kitchen with new flooring features cozy eating area, laundry area and all appliances. You will appreciate the large formal dining room and living room and find plenty of storage in the light, bright partial basement, as well. All new Pex water lines, plumbing fixtures and water softener. Updated electrical-200 amp service and added NEST thermostat. New furnace in 2013. All flooring updated or replaced within the last 2 years with tile, carpet and newly coated hardwood. Seller providing a home warranty. What's not to like? Schedule your visit soon!
Home Details
Home Type
- Single Family
Est. Annual Taxes
- $690
Year Built
- Built in 1930
Lot Details
- 6,534 Sq Ft Lot
- Lot Dimensions are 81x82
- Landscaped
- Corner Lot
- Level Lot
Home Design
- Traditional Architecture
- Poured Concrete
- Shingle Roof
- Asphalt Roof
Interior Spaces
- 1-Story Property
- Ceiling height of 9 feet or more
- Ceiling Fan
- Formal Dining Room
- Laundry on main level
Kitchen
- Eat-In Kitchen
- Electric Oven or Range
- Solid Surface Countertops
- Disposal
Flooring
- Wood
- Carpet
- Tile
Bedrooms and Bathrooms
- 3 Bedrooms
- En-Suite Primary Bedroom
- Walk-In Closet
- Bathtub with Shower
Partially Finished Basement
- Exterior Basement Entry
- Block Basement Construction
- Crawl Space
Home Security
- Storm Windows
- Storm Doors
- Carbon Monoxide Detectors
- Fire and Smoke Detector
Eco-Friendly Details
- Energy-Efficient Appliances
- Energy-Efficient HVAC
- Energy-Efficient Thermostat
Location
- Suburban Location
Utilities
- Forced Air Heating and Cooling System
- Heating System Uses Gas
- Cable TV Available
Listing and Financial Details
- Home warranty included in the sale of the property
- Assessor Parcel Number 79-07-28-387-001.000-004
Ownership History
Purchase Details
Home Financials for this Owner
Home Financials are based on the most recent Mortgage that was taken out on this home.Purchase Details
Home Financials for this Owner
Home Financials are based on the most recent Mortgage that was taken out on this home.Purchase Details
Similar Homes in Lafayette, IN
Home Values in the Area
Average Home Value in this Area
Purchase History
| Date | Type | Sale Price | Title Company |
|---|---|---|---|
| Deed | -- | -- | |
| Warranty Deed | -- | -- | |
| Sheriffs Deed | $46,000 | -- |
Mortgage History
| Date | Status | Loan Amount | Loan Type |
|---|---|---|---|
| Open | $30,000 | New Conventional | |
| Open | $121,100 | New Conventional | |
| Previous Owner | $108,000 | New Conventional | |
| Previous Owner | $94,099 | New Conventional |
Property History
| Date | Event | Price | Change | Sq Ft Price |
|---|---|---|---|---|
| 08/31/2017 08/31/17 | Sold | $127,500 | -1.7% | $69 / Sq Ft |
| 06/28/2017 06/28/17 | Pending | -- | -- | -- |
| 06/23/2017 06/23/17 | For Sale | $129,750 | +8.1% | $71 / Sq Ft |
| 03/25/2016 03/25/16 | Sold | $120,000 | +0.1% | $54 / Sq Ft |
| 02/04/2016 02/04/16 | Pending | -- | -- | -- |
| 01/20/2016 01/20/16 | For Sale | $119,900 | -- | $54 / Sq Ft |
Tax History Compared to Growth
Tax History
| Year | Tax Paid | Tax Assessment Tax Assessment Total Assessment is a certain percentage of the fair market value that is determined by local assessors to be the total taxable value of land and additions on the property. | Land | Improvement |
|---|---|---|---|---|
| 2024 | $1,707 | $180,500 | $24,000 | $156,500 |
| 2023 | $1,625 | $174,500 | $24,000 | $150,500 |
| 2022 | $1,434 | $144,400 | $24,000 | $120,400 |
| 2021 | $1,175 | $124,900 | $24,000 | $100,900 |
| 2020 | $943 | $111,700 | $24,000 | $87,700 |
| 2019 | $856 | $106,500 | $18,800 | $87,700 |
| 2018 | $796 | $102,300 | $18,800 | $83,500 |
| 2017 | $688 | $95,800 | $18,800 | $77,000 |
| 2016 | $689 | $92,400 | $18,800 | $73,600 |
| 2014 | $546 | $87,900 | $18,800 | $69,100 |
| 2013 | $575 | $85,900 | $18,800 | $67,100 |
Agents Affiliated with this Home
-
Donald Meeks

Seller's Agent in 2017
Donald Meeks
F.C. Tucker/Shook
(765) 490-5720
2 in this area
79 Total Sales
-
Jennifer Bickett
J
Seller's Agent in 2016
Jennifer Bickett
Weichert Realtors Len Wilson
(765) 413-5464
50 Total Sales
-
T
Buyer's Agent in 2016
Toni Slaughter
F.C. Tucker/Shook
Map
Source: Indiana Regional MLS
MLS Number: 201728691
APN: 79-07-28-387-001.000-004
- 1723 Central St
- 919 S 18th St
- 1413 Franklin St
- 1438 Adams St
- 1202 S 14th St
- 1310 Sinton Ave
- 1415 Virginia St
- 1422 Virginia St
- 1206 King St
- 1016 S 12th St
- 1431 Kossuth St
- 1508 S 18th St
- 907 S 21st St
- 1209 Kossuth St
- 1419 Potomac Ave
- 1305 S 22nd St
- 1118 State St
- 1310 Oak Ave
- 900 King St
- 1108 Potomac Ave
