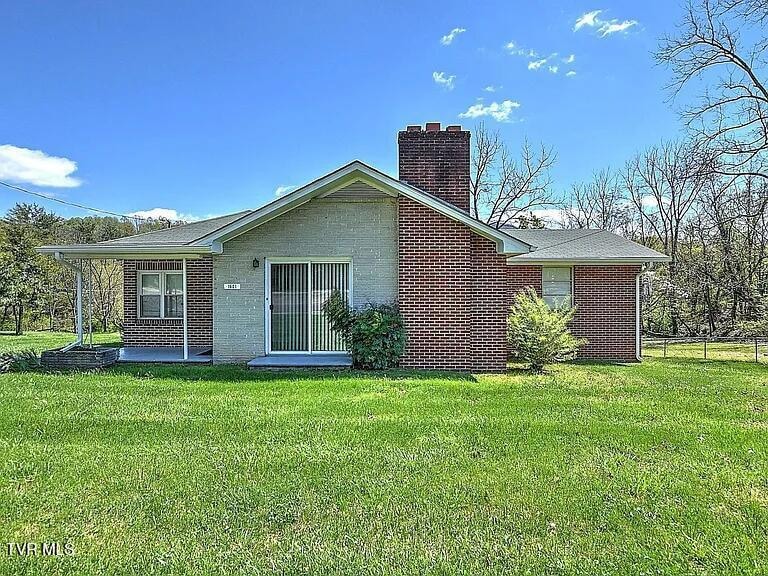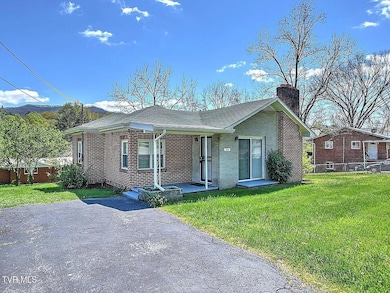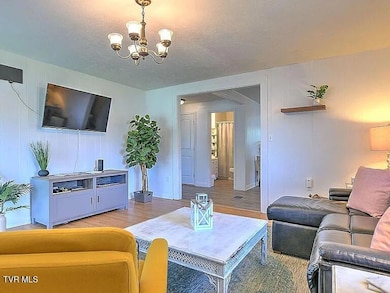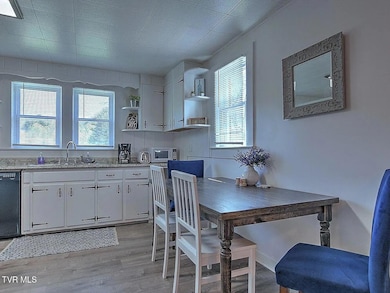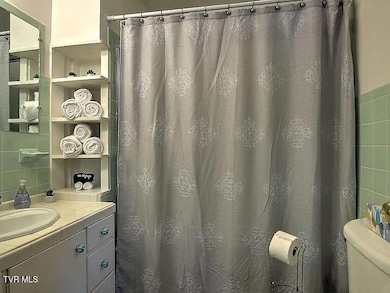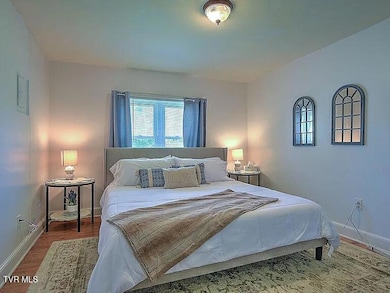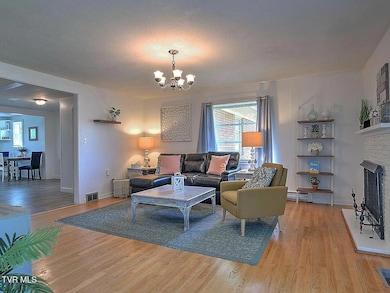1601 Cherokee Rd Johnson City, TN 37604
Cherokee NeighborhoodHighlights
- Mountain View
- Deck
- Wood Flooring
- Cherokee Elementary School Rated A-
- Living Room with Fireplace
- Mud Room
About This Home
Charming 3-4 Bedroom Home for Lease in Johnson City
Available December 1st • $1,800/month • Pets considered.
Welcome to 1601 Cherokee Rd — a spacious and tastefully updated home in a convenient Johnson City location. This well-maintained property offers flexibility, comfort, and character all under one roof.
Home Features
3 bedrooms / 1.5 bathrooms with approximately 1,700 sq ft of living space.
Versatile floor plan with a large laundry/mud room that could easily be converted into a 4th bedroom, office, or flex space if desired.
Option to relocate washer and dryer hookups into the kitchen area to accommodate the additional bedroom.
Bright, open layout with neutral tones, updated flooring, and fresh paint throughout.
Spacious kitchen featuring abundant cabinet space and modern finishes.
Primary suite with direct access to a private back deck — perfect for morning coffee or evening relaxation.
Large backyard with a storage shed for outdoor gear, tools, or hobby space.
Off-street parking for added convenience.
Location Highlights
Prime Johnson City location with quick access to restaurants, shopping, and major roadways.
Just minutes from Cherokee Elementary, Liberty Bell Middle, and Science Hill High School.
Short drive to ETSU, downtown Johnson City, and local parks.
Lease Terms
Rent: $1,800/month
Available: December 1st
Pets: Considered on a case-by-case basis
Lease: 12-month minimum
Deposit: Equal to one month's rent
No smoking indoors
Why You'll Love It
With its flexible layout, potential 4th bedroom conversion, and charming blend of updates and classic character, this home offers plenty of options for families or professionals needing extra space. Enjoy a large backyard, modern finishes, and a great central location — all ready for move-in this December.
Home Details
Home Type
- Single Family
Est. Annual Taxes
- $1,010
Year Built
- Built in 1940 | Remodeled
Lot Details
- 0.39 Acre Lot
- Lot Dimensions are 99.78 x 161.87
- Level Lot
- Property is in good condition
Parking
- Gravel Driveway
Home Design
- Brick Exterior Construction
- Shingle Roof
- Vinyl Siding
Interior Spaces
- 1,704 Sq Ft Home
- 1-Story Property
- Paneling
- Ceiling Fan
- Fireplace Features Masonry
- Mud Room
- Living Room with Fireplace
- Utility Room
- Mountain Views
- Fire and Smoke Detector
- Unfinished Basement
Kitchen
- Eat-In Kitchen
- Electric Range
- Dishwasher
- Laminate Countertops
Flooring
- Wood
- Luxury Vinyl Plank Tile
Bedrooms and Bathrooms
- 3 Bedrooms
Laundry
- Laundry Room
- Washer and Electric Dryer Hookup
Outdoor Features
- Deck
- Patio
- Separate Outdoor Workshop
- Rear Porch
Schools
- Cherokee Elementary School
- Liberty Bell Middle School
- Science Hill High School
Utilities
- Cooling Available
- Heating System Uses Natural Gas
- Heat Pump System
- Septic Tank
Listing and Financial Details
- Assessor Parcel Number 062b G 008.00
Map
Source: Tennessee/Virginia Regional MLS
MLS Number: 9988318
APN: 062B-G-008.00
- 11 Cherokee Ridge Ct Unit 11
- 1718 Concord St
- 1712 Concord St
- 1709 Cherokee Rd Unit 202
- 1906 Cherokee Rd
- 1908 Cherokee Rd
- 1305 College Heights Rd
- 1907 Rustic Rd
- 1307 College Heights Rd
- 1701 Woodridge Dr
- 1903 Triangle Rd
- 2207 Forest Acres Dr
- 2127 David Miller Rd
- 2016 Williamsburg Square
- 2 Broadwood Cir
- 1559 Colony Park Dr Unit 37
- 904 Echo Ln
- 1419 Colony Park Dr
- 801 Ridgecrest Rd
- 807 Jared Dr Unit 2
- 1840 Presswood Rd
- 1604 Cherokee Rd
- 2011 Signal Dr
- 2229 N Greenwood Dr Unit 5
- 2229 N Greenwood Dr Unit 2
- 2201 Cherokee Rd Unit 18
- 905-907 Antioch Rd
- 1109 University Pkwy
- 2203 Mckinley Rd
- 411 Highland Ave Unit 2
- 2 Larchmont Ln
- 615 Hamilton St
- 206 Wanderlust
- 608 Wilson Ave
- 2512 Mckinley Rd
- 503 W Watauga Ave
- 1315 Indian Ridge Rd
- 109 W Maple St
- 102 Terrace Ct
- 1412 Indian Ridge Rd
