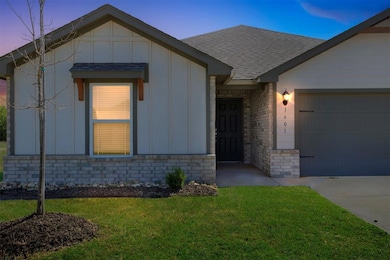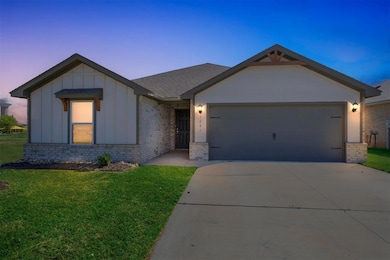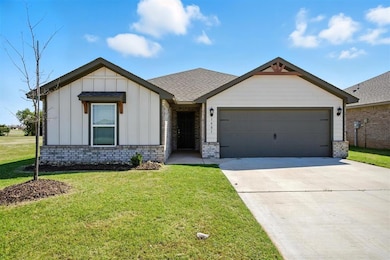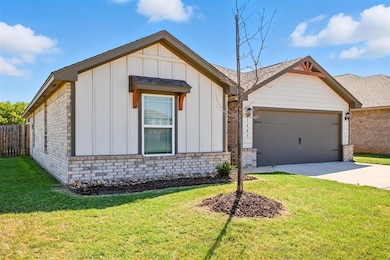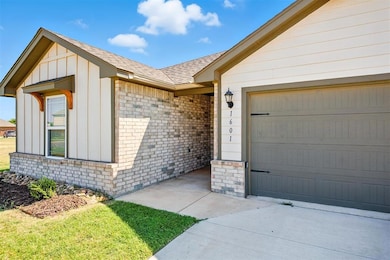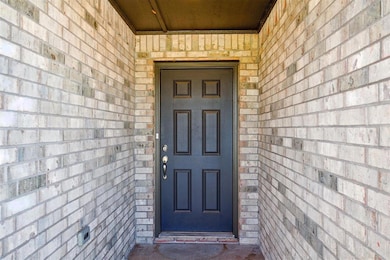
1601 Crimson Lake Blvd El Reno, OK 73036
Estimated payment $1,713/month
Highlights
- New Construction
- Covered patio or porch
- Interior Lot
- Traditional Architecture
- 2 Car Attached Garage
- Home Security System
About This Home
Welcome to this beautifully maintained 3-bedroom, 2-bathroom home in the desirable Crimson Lake Estates community. The open concept layout offers a spacious living area filled with natural light! The kitchen features granite countertops and stainless steel appliances. Just off the kitchen, a separate flex space can be used as a formal dining room, home office, or cozy den. The primary suite includes a walk-in closet and a spacious ensuite bath. Outside, enjoy a generous fenced in backyard perfect for relaxing or entertaining. Home has convenient access to I-40, schools, and shopping make this home a perfect blend of comfort and practicality.
Listing Agent
Christopher Stjernholm
Trelora Realty, Inc Listed on: 07/18/2025
Home Details
Home Type
- Single Family
Est. Annual Taxes
- $23
Year Built
- Built in 2022 | New Construction
Lot Details
- 601 Sq Ft Lot
- Wood Fence
- Interior Lot
HOA Fees
- $162 Monthly HOA Fees
Parking
- 2 Car Attached Garage
- Driveway
Home Design
- Traditional Architecture
- Pillar, Post or Pier Foundation
- Brick Frame
- Composition Roof
Interior Spaces
- 1,692 Sq Ft Home
- 1-Story Property
- Window Treatments
- Utility Room with Study Area
- Laundry Room
- Attic Vents
Kitchen
- Electric Oven
- Electric Range
- Microwave
- Dishwasher
Flooring
- Carpet
- Vinyl
Bedrooms and Bathrooms
- 3 Bedrooms
- 2 Full Bathrooms
Home Security
- Home Security System
- Fire and Smoke Detector
Outdoor Features
- Covered patio or porch
Schools
- Hillcrest Elementary School
- Etta Dale JHS Middle School
- El Reno High School
Utilities
- Central Heating and Cooling System
- Programmable Thermostat
- Water Heater
Community Details
- Association fees include maintenance common areas
- Mandatory home owners association
Listing and Financial Details
- Legal Lot and Block 6 / 1
Map
Home Values in the Area
Average Home Value in this Area
Tax History
| Year | Tax Paid | Tax Assessment Tax Assessment Total Assessment is a certain percentage of the fair market value that is determined by local assessors to be the total taxable value of land and additions on the property. | Land | Improvement |
|---|---|---|---|---|
| 2024 | $23 | $29,873 | $6,360 | $23,513 |
| 2023 | $23 | $31,554 | $3,840 | $27,714 |
| 2022 | $23 | $212 | $212 | $0 |
| 2021 | $23 | $212 | $212 | $0 |
| 2020 | $23 | $212 | $212 | $0 |
Property History
| Date | Event | Price | Change | Sq Ft Price |
|---|---|---|---|---|
| 07/18/2025 07/18/25 | For Sale | $279,900 | -- | $165 / Sq Ft |
Purchase History
| Date | Type | Sale Price | Title Company |
|---|---|---|---|
| Warranty Deed | $2,368,000 | Chicago Title |
Similar Homes in El Reno, OK
Source: MLSOK
MLS Number: 1180518
APN: 090139759
- 1601 Maroon Dr
- 1604 Burgundy Dr
- 1605 Ruby Dr
- 1617 Ruby Dr
- 1712 Ruby Dr
- 1716 Ruby Dr
- 1316 Chuck Wagon Dr
- 1807 Palmatum Rd
- 1801 Palmatum Rd
- 1806 Palmatum Rd
- 1805 Palmatum Rd
- 1901 Palmatum Rd
- 2517 Scarlet Ln
- 1908 Palmatum Rd
- 2103 Palmatum Rd
- 1809 Palmatum Rd
- 1900 Palmatum Rd
- 2001 Palmatum Rd
- 1902 Palmatum Rd
- 2107 Palmatum Rd
- 1910 Crimson Lake Blvd
- 2000 Redwood Ln
- 1600 Ruby Dr
- 1927 Malus Way
- 1856 Cypress Ln
- 1921 Malus Way
- 2003 Malus Way
- 2001 S Country Club Rd
- 1000 W Woodson St
- 317-319 S Grand Ave
- 1020 S Rock Island Ave Unit 6
- 1408 Chuck Wagon Dr
- 1308 E Cavanaugh St
- 1315 E Ash St
- 1860 Jack Rabbit Ln
- 416 Vista Dr
- 9101 NW 124th St
- 13333 SW 2nd St
- 13308 SW 2nd Terrace
- 13313 SW 3rd St

