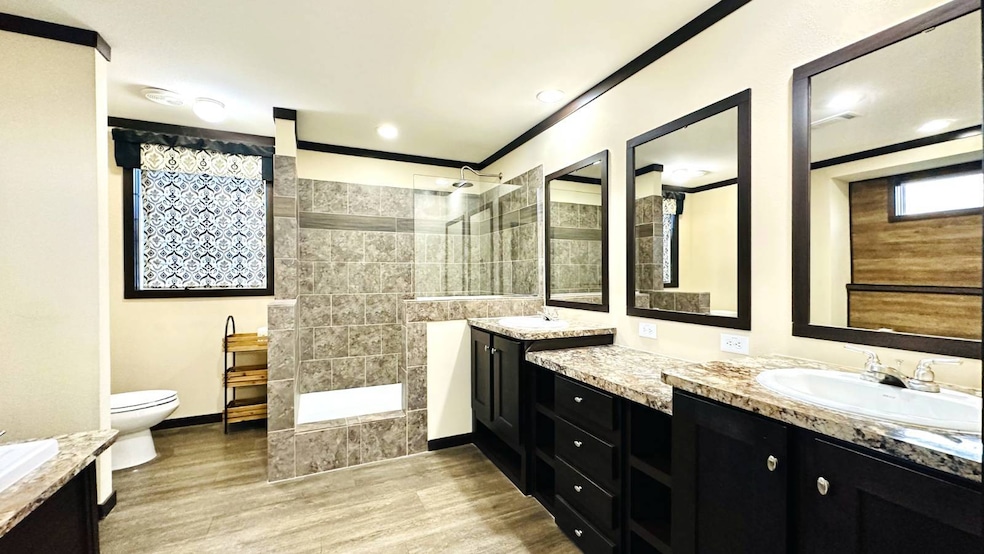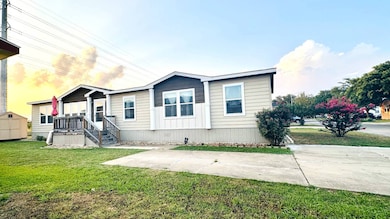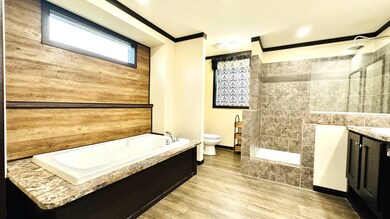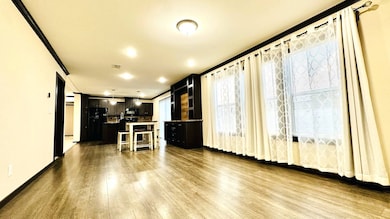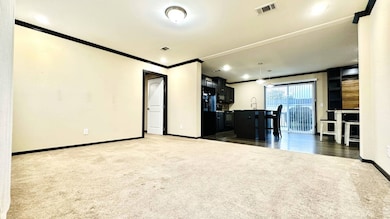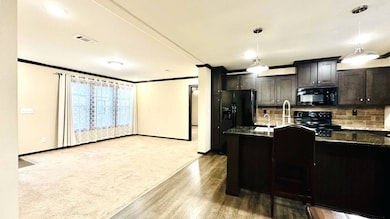
1601 E Slaughter Ln Unit 184 Austin, TX 78747
Estimated payment $685/month
Highlights
- Doorman
- Open Floorplan
- Granite Countertops
- Fitness Center
- Deck
- Community Pool
About This Home
SERIOUSLY STUNNING - Next-Level Amazing - 4 bedroom / 2 bath Doublewide with Granite Countertops and gorgeous views on E Slaughter Ln in Austin TX Across from IDEA School Most listings claim the home is spectacular, but this one actually delivers! This stunning 4-bedroom, 2-bathroom doublewide is loaded with high-end features, from sleek granite countertops to an expansive open-concept kitchen and living space perfect for hosting. The primary suite is pure luxury, boasting a spa-like soaking tub, massive walk-in shower with custom design work, and stylish wood-accent walls that feel straight out of a designer magazine. Need space? With 1,768 sq ft, this home offers oversized bedrooms, an abundance of natural light, and a layout that just makes sense. Outside, enjoy a large front deck, off-street parking for three vehicles, and a spacious storage shed. Located at 1601 E Slaughter Ln, Lot #184, Austin, TX 78747, this gem sits right across from IDEA Bluff Springs School which will help protect the value of this home compared to other communities. The land is leased (not for sale), with lot rent at $841/month (approval required). This clean-title, owner-to-owner sale makes buying easy! Financing options available, including 0% down for qualified buyers! Don't miss out-call or text today to see this beauty in person! -Type: Manufactured Home -Size: Doublewide -Year: 2019 -Address: 1601 E Slaughter Ln Lot # 184 Austin, TX 78747 -Bedrooms: 4 -Baths: 2 -Make/Model: CMH Manufacturing / 32PAT28684AH19 -Size: 1768 sq ft -Dimensions: 26x68 -Lot Rent: ~$766 (subject to change, must confirm and be approved by park) -Land: On Leased Land. LAND NOT FOR SALE -Community: River Ridge Estates at 1601 E Slaughter Ln, Austin TX 78747 -Title: Clean Title. Sold Owner-to-Owner -Parking: Off street parking with 3 spots! NEED FINANCING? As low as 0% down payment for qualified buyers. Call or text for more info. ------------------------------------- ¡IMPRESIONANTE DE VERDAD! - Un Hogar de Otro Nivel - 4 Habitaciones / 2 Baños, Doble Ancho con Encimeras de Granito y Vistas Espectaculares en E Slaughter Ln, Austin, TX, Frente a la Escuela IDEA La mayoría de los anuncios afirman que su casa es espectacular, pero ¡esta realmente lo es! Esta impresionante casa manufacturada de 4 habitaciones y 2 baños está equipada con acabados de alta gama, incluyendo elegantes encimeras de granito, una amplia cocina de concepto abierto ideal para recibir invitados y una distribución que maximiza el espacio. La suite principal es puro lujo, con una bañera de hidromasaje tipo spa, una enorme ducha con diseño personalizado y elegantes paredes con detalles en madera que parecen sacadas de una revista de diseño. ¿Necesitas espacio? Con 1,768 pies cuadrados, esta casa ofrece habitaciones amplias, muchísima luz natural y un diseño funcional que simplemente tiene sentido. En el exterior, disfruta de una gran terraza delantera, estacionamiento privado para tres vehículos y un espacioso cobertizo de almacenamiento. Ubicada en 1601 E Slaughter Ln, Lote #184, Austin, TX 78747, esta joya está justo frente a la escuela IDEA Bluff Springs, lo que ayuda a proteger el valor de esta casa en comparación con otras comunidades. El terreno es alquilado (no está en venta), con un alquiler mensual de ~$766 (sujeto a aprobación y cambios). Esta venta directa de dueño a dueño facilita el proceso de compra. ¡Opciones de financiamiento disponibles, incluyendo 0% de enganche para compradores calificados! ¡No dejes pasar esta oportunidad! Llama o envía un mensaje de texto al para ver esta belleza en persona. ¿NECESITAS FINANCIAMIENTO? ¡Opciones desde 0% de enganche para compradores calificados! Llama o envía un mensaje de texto al para más información.
Property Details
Home Type
- Mobile/Manufactured
Year Built
- Built in 2019
Home Design
- Asphalt Roof
- HardiePlank Siding
Interior Spaces
- 1,768 Sq Ft Home
- 1-Story Property
- Open Floorplan
- Entrance Foyer
- Family Room
- Living Room
- Carpet
- Laundry Room
- Unfinished Basement
Kitchen
- Oven
- Microwave
- Dishwasher
- Granite Countertops
- Disposal
Bedrooms and Bathrooms
- 4 Bedrooms
- 2 Full Bathrooms
Outdoor Features
- Deck
- Shed
- Porch
Additional Features
- Land Lease of $841
- Property is near a bus stop
- Forced Air Heating and Cooling System
Community Details
Overview
- River Ridge Estates Manufactured Home Community Association
- Acre Tract Community
Amenities
- Doorman
- Recreation Room
Recreation
- Community Playground
- Fitness Center
- Community Pool
Map
Home Values in the Area
Average Home Value in this Area
Property History
| Date | Event | Price | Change | Sq Ft Price |
|---|---|---|---|---|
| 05/09/2025 05/09/25 | Price Changed | $105,000 | -7.9% | $59 / Sq Ft |
| 03/05/2025 03/05/25 | For Sale | $114,000 | 0.0% | $64 / Sq Ft |
| 02/15/2012 02/15/12 | Rented | $950 | 0.0% | -- |
| 02/14/2012 02/14/12 | Under Contract | -- | -- | -- |
| 01/17/2012 01/17/12 | For Rent | $950 | -- | -- |
Similar Homes in Austin, TX
Source: My State MLS
MLS Number: 11444882
- 1601 E Slaughter Ln Unit 297
- 1601 E Slaughter Ln Unit 345
- 1601 E Slaughter Ln
- 0 Bradshaw Rd Unit ACT7045169
- 0 Bradshaw Rd Unit ACT1207338
- 10304 Lone Pine Ln
- 10125 Deer Chase Trail
- 10008 Gertrudis Loop
- 10018 Wild Dunes Dr
- 10205 Gertrudis Loop
- 4525 Grand Cypress Dr
- 4511 Slickrock Cove
- 10105 Shinnecock Hills Dr
- 10017 Pinnacle Crest Loop
- 5709 Zachary Scott St
- 5904 Silver Screen Dr
- 5920 Silver Screen Dr
- 0000 Old Lockhart Roads
- 10701 Dimitrios Dr
- 6112 Belgrave Dr
- 10116 Deer Chase Trail
- 2001 E Slaughter Ln
- 10005 Deer Chase Trail
- 5809 Kleberg Trail
- 10116 Pinehurst Dr
- 10020 Pinnacle Crest Loop
- 10116 Gertrudis Loop
- 10537 Steinbeck Dr
- 5816 Abby Ann Ln
- 5720 Kennedy St
- 10120 Crescendo Ln
- 5940 Silver Screen Dr
- 5908 Zachary Scott St
- 10233 Crescendo Ln
- 2022 E Slaughter Ln
- 6112 Belgrave Dr
- 5316 Baythorne Dr
- 10112 Channel Island Dr
- 10324 Laurie Ln
- 10801 Bradshaw Rd
