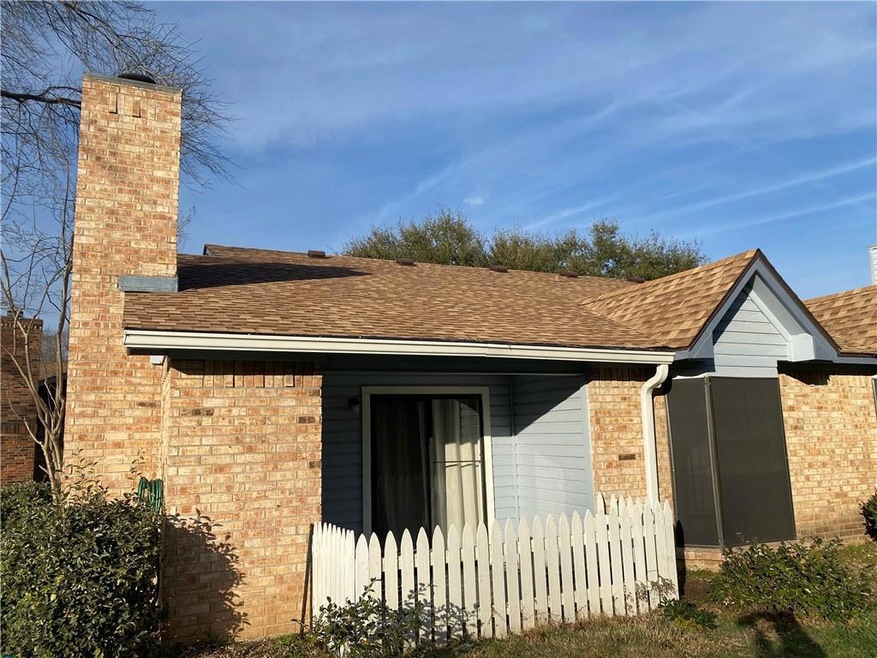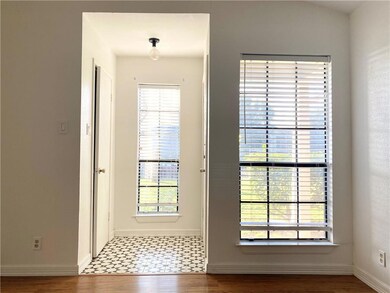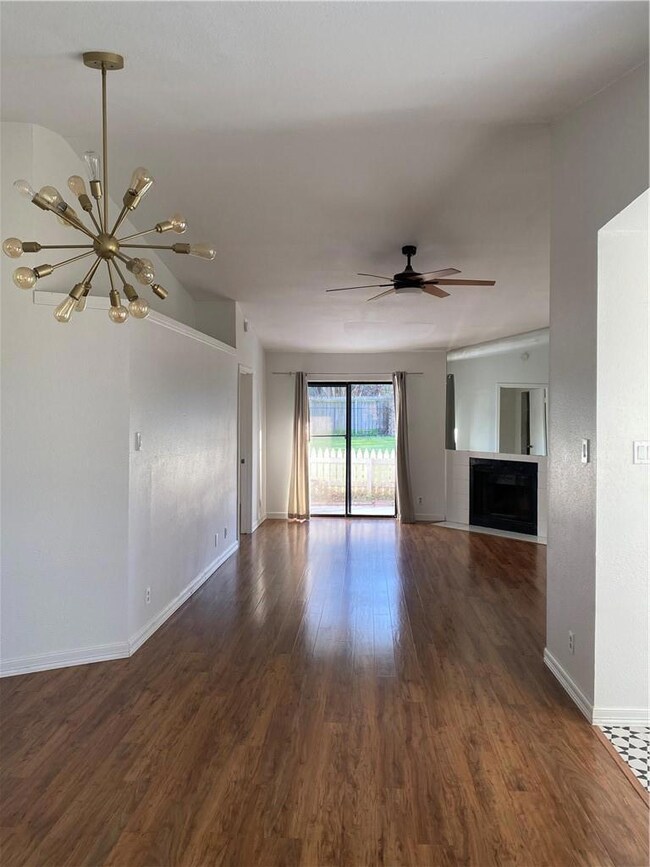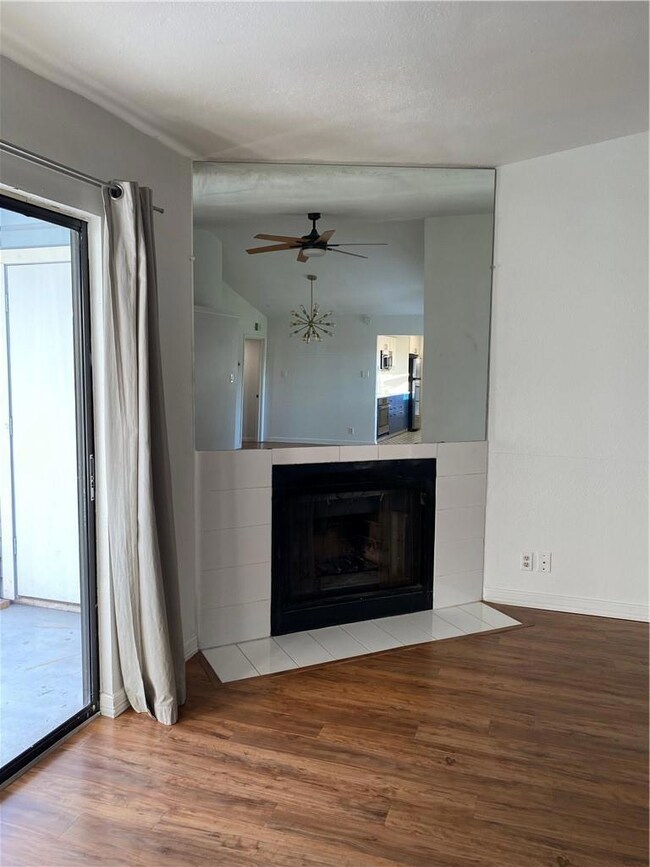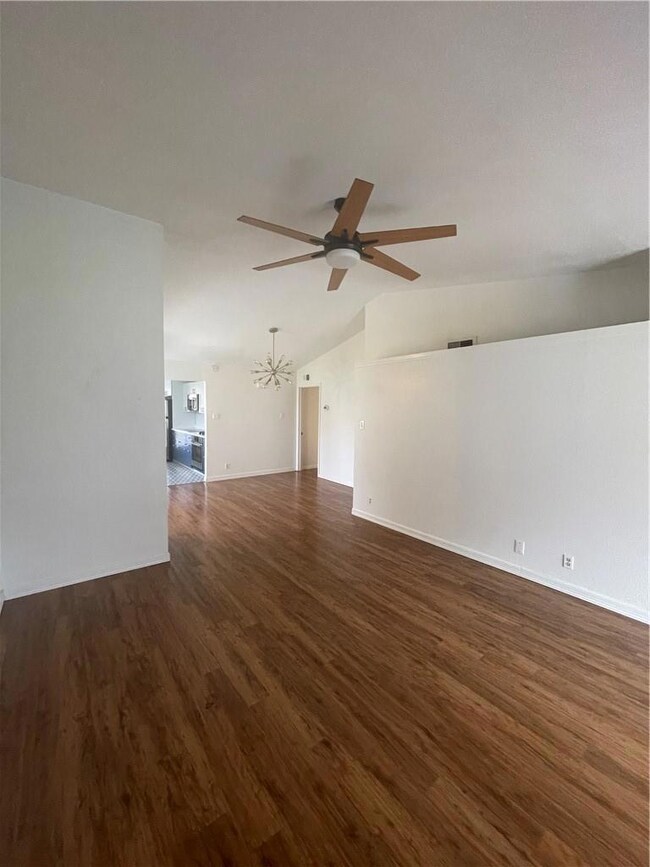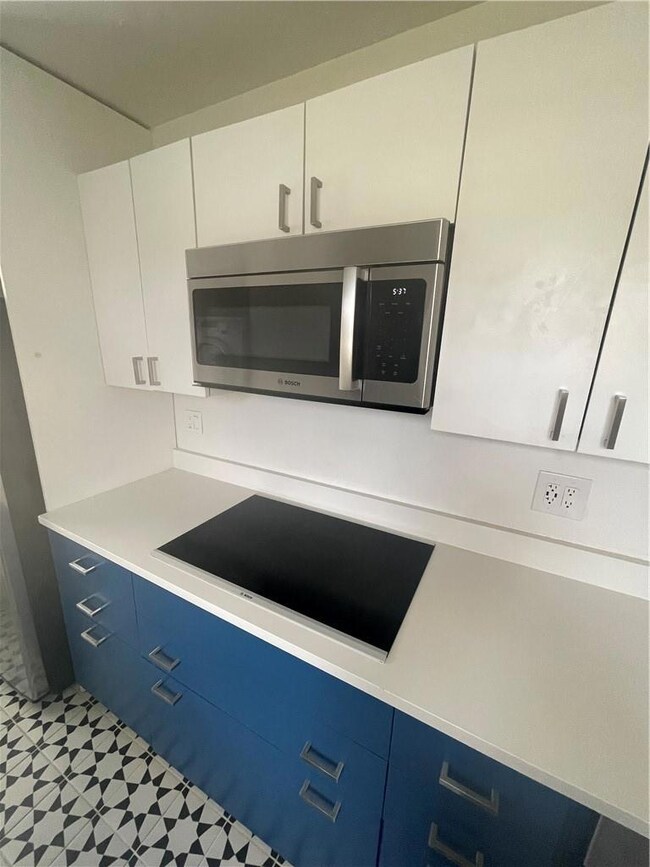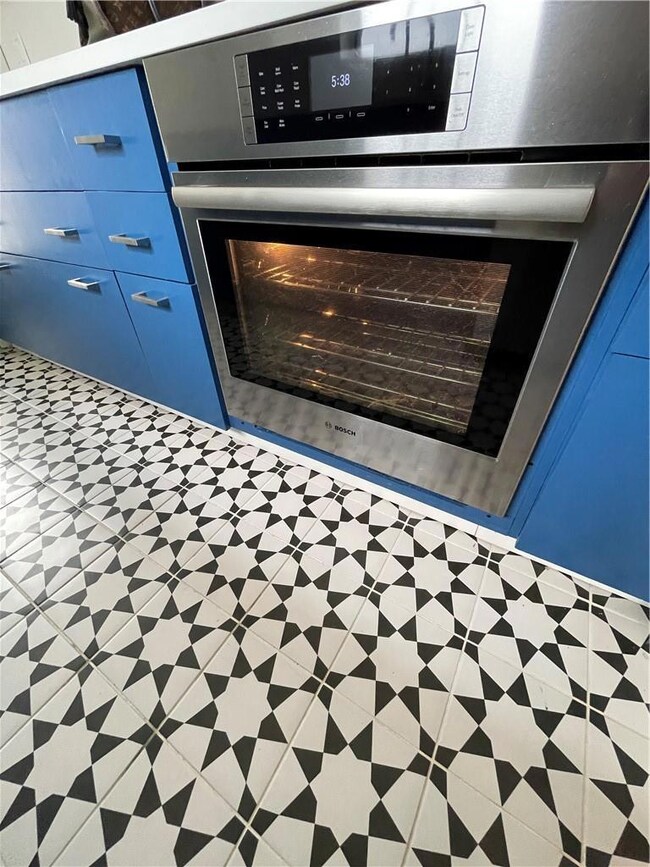1601 Faro Dr Unit 1204 Austin, TX 78741
South Shore NeighborhoodHighlights
- 0.15 Acre Lot
- Quartz Countertops
- Rear Porch
- Garden View
- Community Pool
- No Interior Steps
About This Home
Modern, updated 2/2 near to downtown with convenience galore! The condo community has a pool and OLD AUSTIN charm. There is a small patio off the back. This unit also has a fireplace. Please come and have a look and LEASE!
Listing Agent
Keller Williams Realty-RR WC Brokerage Phone: (512) 255-5050 License #0604473

Condo Details
Home Type
- Condominium
Est. Annual Taxes
- $7,366
Year Built
- Built in 1983
Home Design
- Brick Exterior Construction
- Slab Foundation
- Composition Roof
- HardiePlank Type
Interior Spaces
- 1,017 Sq Ft Home
- 1-Story Property
- Living Room with Fireplace
- Laminate Flooring
- Garden Views
- Quartz Countertops
- Stacked Washer and Dryer
Bedrooms and Bathrooms
- 2 Main Level Bedrooms
- 2 Full Bathrooms
Parking
- 2 Parking Spaces
- Parking Lot
Accessible Home Design
- No Interior Steps
- Stepless Entry
Schools
- Baty Elementary School
- Ojeda Middle School
- Del Valle High School
Additional Features
- Rear Porch
- East Facing Home
- Central Heating and Cooling System
Listing and Financial Details
- Security Deposit $1,795
- Tenant pays for all utilities
- The owner pays for association fees
- 12 Month Lease Term
- $85 Application Fee
- Assessor Parcel Number 03071106490000
- Tax Block M
Community Details
Overview
- Property has a Home Owners Association
- Chambord Condo Rev 1999 Subdivision
Amenities
- Community Mailbox
Recreation
- Community Pool
Pet Policy
- Pet Deposit $500
- Cats Allowed
- Small pets allowed
Map
Source: Unlock MLS (Austin Board of REALTORS®)
MLS Number: 1023970
APN: 551244
- 1601 Faro Dr Unit 1102
- 1601 Faro Dr Unit 304
- 1601 Faro Dr Unit 1003
- 1815 River Crossing Cir Unit A
- 1815 River Crossing Cir Unit D
- 1705 Crossing Place Unit 103
- 1901 Crossing Place Unit 3101
- 2001 Faro Dr Unit 42
- 2001 Faro Dr Unit 4
- 2001 Faro Dr Unit 34
- 2001 Faro Dr Unit 29
- 5700 Penick Dr
- 5702 Penick Dr
- 2101 Rivers Edge Way Unit 17
- 1201 Grove Blvd Unit 702
- 1201 Grove Blvd Unit 203
- 1201 Grove Blvd Unit 2803
- 1201 Grove Blvd Unit 1102
- 1201 Grove Blvd Unit 1501
- 1201 Grove Blvd Unit 2403
