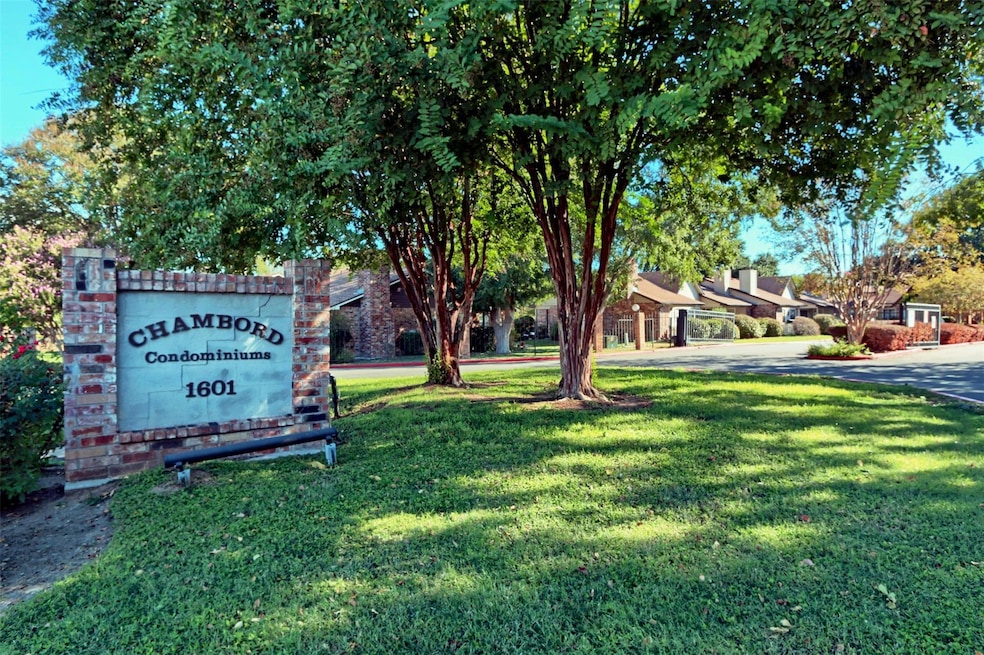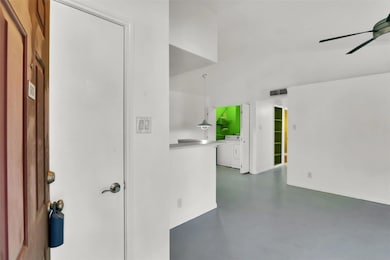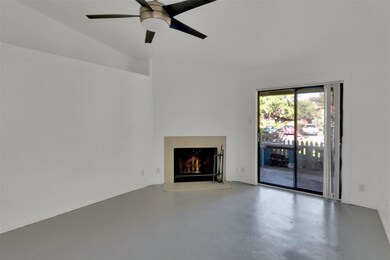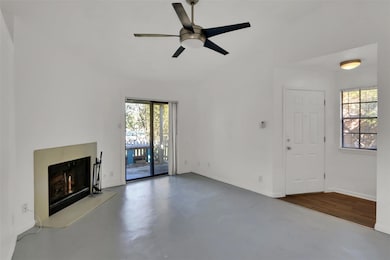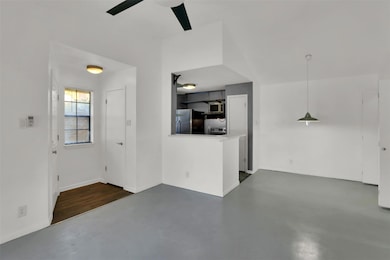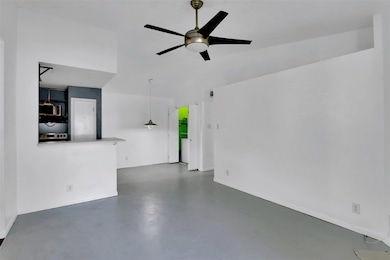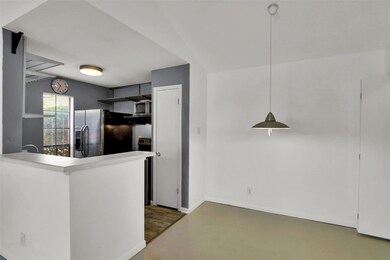1601 Faro Dr Unit 1901 Austin, TX 78741
South Shore NeighborhoodHighlights
- Spa
- Wooded Lot
- No HOA
- 0.13 Acre Lot
- Vaulted Ceiling
- Covered patio or porch
About This Home
Remodeled And Charming 1 Story South Austin Condo, 2 Bedrooms, 1 Full Bath, Washer And Dryer Inside, Minutes From Riverside UT Shuttle. The Living Room Looks Into The Kitchen And Breakfast Area, Featuring A Vaulted Ceiling, And Fireplace. The Primary Bedroom Has A High Ceiling And Walk In Closet. Double Vanity And Comfortable Bathtub in The Bathroom, Ceiling Fans In Both Bedrooms And The Living Room. Washer, Dryer, Refrigerator, Microwave, Range, And Dishwasher Included. The Community Has A Private Pool And Spa. Super Location! 5 Miles To Downtown, 2 Miles To Ladybird Lake/Boardwalk, 6 Miles To Airport, Austin Community Collège, And Riverside Golf Course Nearby, Along With Parks And Running Trail.
Condo Details
Home Type
- Condominium
Est. Annual Taxes
- $2,825
Year Built
- Built in 1983
Lot Details
- Southeast Facing Home
- Wood Fence
- Wooded Lot
- Many Trees
Home Design
- Slab Foundation
- Composition Roof
- Masonry Siding
Interior Spaces
- 900 Sq Ft Home
- 1-Story Property
- Vaulted Ceiling
- Ceiling Fan
- Wood Burning Fireplace
- Window Treatments
- Family Room with Fireplace
- Living Room
- Concrete Flooring
Kitchen
- Breakfast Area or Nook
- Breakfast Bar
- Electric Range
- Free-Standing Range
- Microwave
- Dishwasher
Bedrooms and Bathrooms
- 2 Main Level Bedrooms
- Walk-In Closet
- 1 Full Bathroom
- Double Vanity
Laundry
- Dryer
- Washer
Parking
- 1 Parking Space
- Assigned Parking
Outdoor Features
- Spa
- Covered patio or porch
Schools
- Baty Elementary School
- Ojeda Middle School
- Del Valle High School
Utilities
- Central Air
- Heating Available
Listing and Financial Details
- Security Deposit $1,550
- Tenant pays for all utilities
- The owner pays for association fees
- 12 Month Lease Term
- $1,550 Application Fee
- Assessor Parcel Number 03071106740000
Community Details
Overview
- No Home Owners Association
- 100 Units
- Chambord Condo Rev 1999 Subdivision
- Property managed by Tri-state Property Management
Recreation
- Community Pool
Pet Policy
- Pet Deposit $300
- Dogs Allowed
- Small pets allowed
Map
Source: Unlock MLS (Austin Board of REALTORS®)
MLS Number: 8245016
APN: 551269
- 1601 Faro Dr Unit 1102
- 1601 Faro Dr Unit 304
- 1601 Faro Dr Unit 1003
- 1815 River Crossing Cir Unit A
- 1815 River Crossing Cir Unit D
- 1705 Crossing Place Unit 103
- 1901 Crossing Place Unit 3101
- 2001 Faro Dr Unit 42
- 2001 Faro Dr Unit 4
- 2001 Faro Dr Unit 34
- 2001 Faro Dr Unit 29
- 5700 Penick Dr
- 5702 Penick Dr
- 2101 Rivers Edge Way Unit 17
- 1201 Grove Blvd Unit 702
- 1201 Grove Blvd Unit 203
- 1201 Grove Blvd Unit 2803
- 1201 Grove Blvd Unit 1102
- 1201 Grove Blvd Unit 1501
- 1201 Grove Blvd Unit 2403
