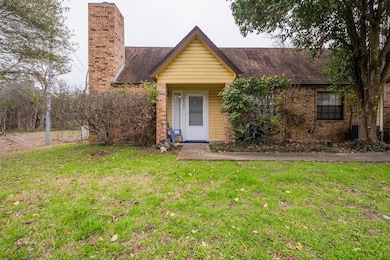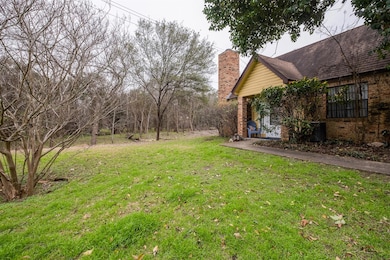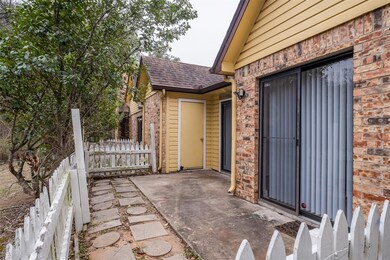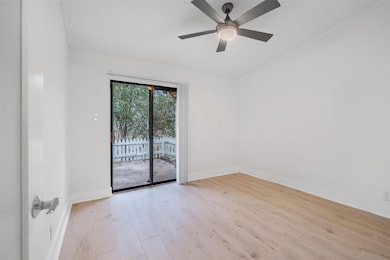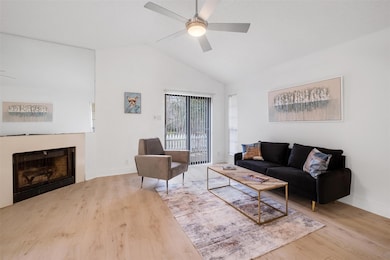1601 Faro Dr Unit 2003 Austin, TX 78741
South Shore NeighborhoodHighlights
- 0.1 Acre Lot
- Property is near public transit
- Quartz Countertops
- Creek or Stream View
- Vaulted Ceiling
- Community Pool
About This Home
Discover your new home at 1601 Faro Drive, Unit 2003, Austin, TX 78741, available for immediate move-in. This pet-friendly unit offers a comfortable and convenient lifestyle with vaulted ceilings, a private patio, and a custom Elfa closet in the bedroom, featuring shelving, dual/single hanging sections, shoe storage, and drawers. Essential appliances including a dishwasher, disposal, washer/dryer, exhaust fan, microwave, electric range, and refrigerator ensure easy, everyday living. Located in a well-maintained community with access to a refreshing pool, this unit is perfect for those seeking relaxation and convenience. The location is ideal, just minutes from downtown Austin and near key landmarks such as Riverside Drive, Lady Bird Lake hike-and-bike trails, Oracle campus, and Austin-Bergstrom International Airport. Local amenities abound with a variety of restaurants, coffee shops, and grocery stores nearby. Conveniently situated near Austin Station 22 at Riverside & Faro Dr., and within a short distance of Ruiz Library, ACC Riverside Campus, and Roy Guerrero Park, which features a disc golf course, ball field, playground, and expansive lawn. Easily bikeable to downtown and East Austin via Roy Guerrero Park, this location offers both accessibility and comfort. Tenants will be required to sign up for the Resident Perks Program at $25/mo per household. Please note, the fireplace is decorative only.
Listing Agent
Keller Williams Realty Brokerage Phone: (512) 535-7450 License #0816557

Co-Listing Agent
Keller Williams Realty Brokerage Phone: (512) 535-7450 License #0639615
Condo Details
Home Type
- Condominium
Est. Annual Taxes
- $2,048
Year Built
- Built in 1983
Lot Details
- Northwest Facing Home
- Wood Fence
- Back Yard Fenced
- Many Trees
Home Design
- Slab Foundation
- Frame Construction
- Shingle Roof
- Composition Roof
Interior Spaces
- 675 Sq Ft Home
- 1-Story Property
- Vaulted Ceiling
- Ceiling Fan
- Recessed Lighting
- Decorative Fireplace
- Window Treatments
- Creek or Stream Views
- Washer and Dryer
Kitchen
- Breakfast Bar
- Free-Standing Electric Range
- Microwave
- Dishwasher
- Quartz Countertops
- Disposal
Flooring
- Tile
- Vinyl
Bedrooms and Bathrooms
- 1 Main Level Bedroom
- 1 Full Bathroom
Home Security
Parking
- 1 Parking Space
- Assigned Parking
Accessible Home Design
- Stepless Entry
- No Carpet
Outdoor Features
- Patio
- Porch
Location
- Property is near public transit
- Property is near a golf course
Schools
- Baty Elementary School
- Ojeda Middle School
- Del Valle High School
Utilities
- Central Heating and Cooling System
- Vented Exhaust Fan
- Water Not Available
- Electric Water Heater
Listing and Financial Details
- Security Deposit $1,450
- Tenant pays for all utilities, electricity, gas, grounds care, insurance, internet, sewer, trash collection, water
- The owner pays for association fees
- 12 Month Lease Term
- $75 Application Fee
- Assessor Parcel Number 03071106800000
- Tax Block V
Community Details
Overview
- Property has a Home Owners Association
- 50 Units
- Chambord Condo Rev 1999 Subdivision
- Property managed by Tower Property Management
Recreation
- Community Pool
Pet Policy
- Pet Deposit $350
- Dogs and Cats Allowed
Security
- Fire and Smoke Detector
Map
Source: Unlock MLS (Austin Board of REALTORS®)
MLS Number: 6946909
APN: 551275
- 1601 Faro Dr Unit 1003
- 1815 River Crossing Cir Unit A
- 1815 River Crossing Cir Unit D
- 1705 Crossing Place Unit 103
- 1901 Crossing Place Unit 3101
- 2001 Faro Dr Unit 34
- 2001 Faro Dr Unit 29
- 5700 Penick Dr
- 5702 Penick Dr
- 2101 Rivers Edge Way Unit 17
- 1201 Grove Blvd Unit 702
- 1201 Grove Blvd Unit 203
- 1201 Grove Blvd Unit 2803
- 1201 Grove Blvd Unit 1102
- 1201 Grove Blvd Unit 1501
- 1201 Grove Blvd Unit 2403
- 1201 Grove Blvd Unit 1901
- 4405 Festival Path Unit 28
- 1101 Grove Blvd Unit 203
- 6203 Langham St Unit 1

